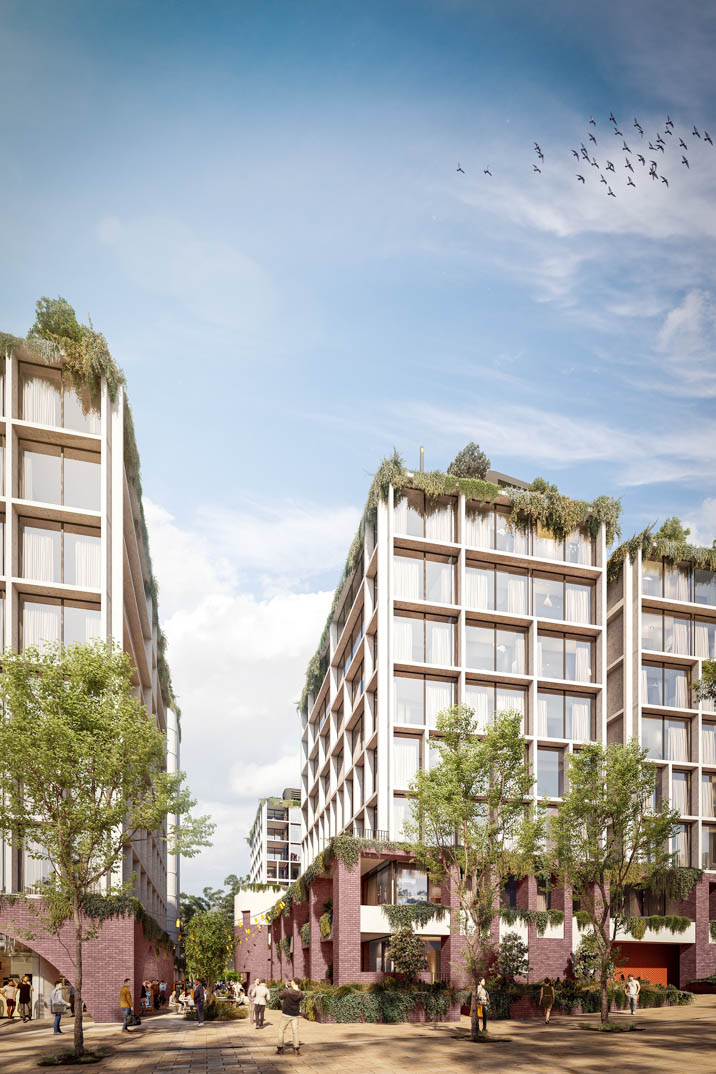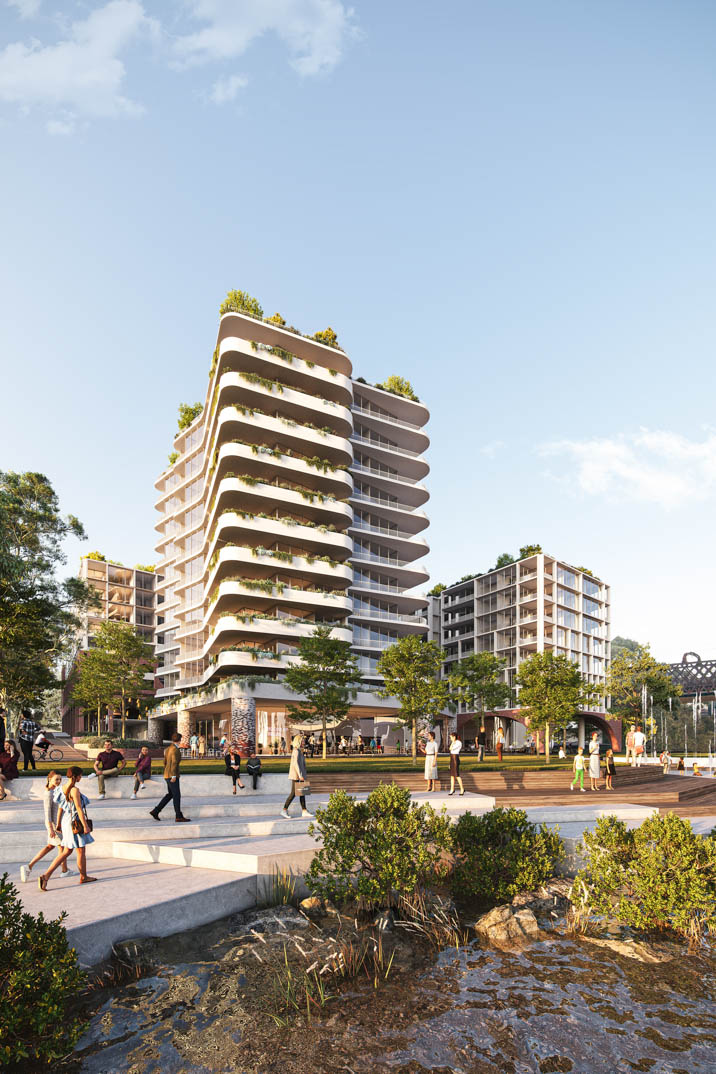SJB and Land And Form have been awarded the contract for 25-27 Leeds Street, Rhodes, after it was announced the pair had won the design competition for the Billbergia development.
Recognised as the first development under the Rhodes East Master Plan, 25-27 Leeds Street will become a mixed-use precinct featuring commercial, retail and residential volumes. The biophilic and permeable precinct will form part of the transformation of Rhodes into a clean, masterplanned suburb located in one of Sydney’s key growth areas.
“We’re breathing new life into the Parramatta River foreshore to make it greener, more accessible and more attractive,” says Billbergia Managing Director John Kinsella.
“The project will deliver 6,000 sqm of public open space, including a retail and dining precinct and will open up the waterfront promenade with an interactive river edge for the community to enjoy.”

SJB Director, Nick Hatzi, says there is a sense of unfinished business between practice and suburb.
“SJB has a long-running connection with Rhodes, completing the first Master Plan for the regeneration of the suburb in 2005. We’ve delivered many mixed-use buildings in the area including most recently Rhodes Central by Billbergia which forms the retail heart of the suburb,” he says.
“Our proposal for Leeds Street opens up new connections to the water and reflects SJB’s approach to permeable and civic-centric mixed-use development. Being the first development under the master plan - we hope this precinct sets a high benchmark for the incoming community.”
The site’s juncture features a number of key interfaces. The foreshore lies to the north, bridge to the west, the transitioning industrial context to the east, and a proposed public school and grounds to the south. Being the first project completed under the Master Plan, each facet will be addressed appropriately to ensure objectives are met.
Buildings will differ in scale, each with a defined podium of a singular material with lighter-coloured concrete forms sitting above. Landscaping is a key part of the development, with greater permeability at ground level achieved through site connections and a 1:1 coverage of landscape over the development and new public spaces.

“The public domain embraces the unique geographical setting and confluence of where the Parramatta River meets Rhodes,” says Land and Form Director Ro Iyer.
“The foreshore design represents this transition from natural to urban, creating an iconic destination that looks to restore and enhance important ecological assets and allow people to actively engage with the Parramatta River, setting a high-quality precedent for the Rhodes East Precinct.”
Views are optimised through building orientation, which also takes solar into account. Internal-facing courtyard apartments receive views of the river through building gaps.

