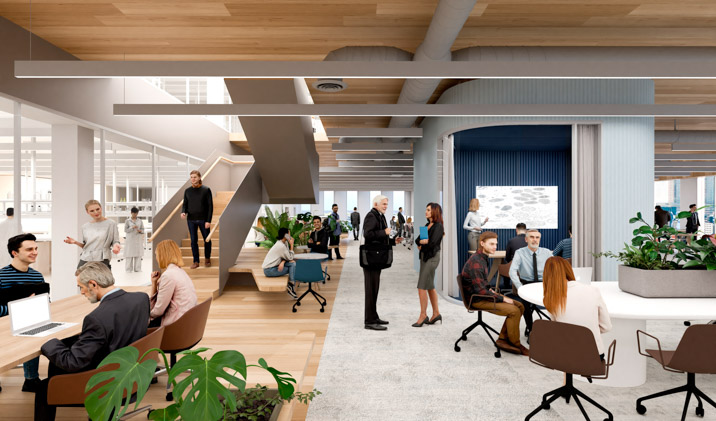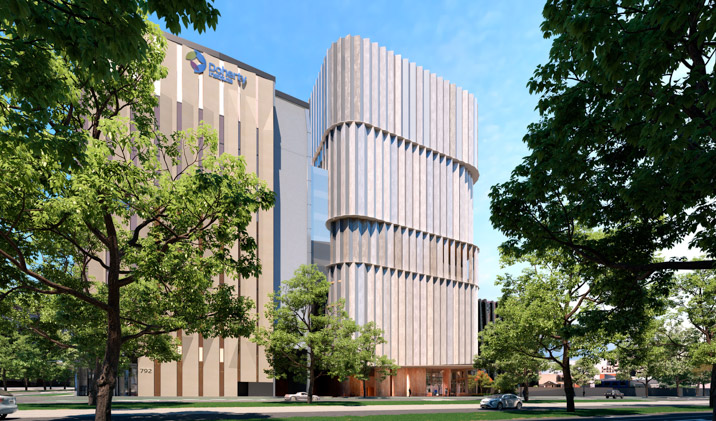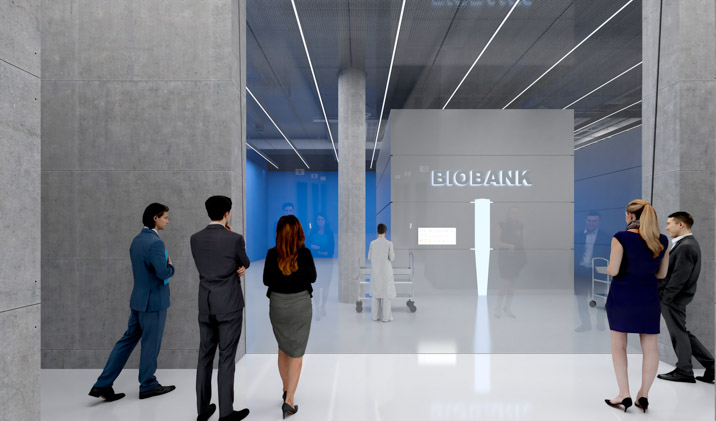The Victorian Government has officially unveiled the concept designs for Australia’s new Institute for Infectious Diseases (AIID), with the Wardle-designed project developed in conjunction with Wilson Architects, international workplace specialist Studio O+A, and laboratory specialist Perkins and Will.
The $650 million facility is a joint initiative by joint partners the University of Melbourne, the Doherty Institute and the Burnet Institute, consolidating their combined medical expertise into one building.
The world-class Institute will assist in mitigating future pandemics, comprising a human infection challenge unit for new medicines and vaccines, high-containment facilities, a robotic biobank and PC2 laboratories.
The AIID will support the collaboration of the joint partners, as well as industry and precinct partners located within the Melbourne Biomedical Precinct to produce life-saving therapeutics, diagnostics and vaccines. Wardle’s Project Director and Partner Meaghan Dwyer says that the coming together of the founding partners will see 1,000 personnel share the new facility to pursue a shared goal of protecting Australia and its neighbours from infectious diseases.

“Interdisciplinarity is essential for ground-breaking research. This building will provide a home for the three foundation partners while supporting collaboration between them and their many precinct and industry partners,” she says.
“This vast collective intelligence will advance Australia’s capability for detecting, preventing, and responding to pandemics and infectious diseases.”
Wardle has envisioned a singular form, with certain spaces identified and sectioned off via horizontal striations. It is hoped that the facade will feature low carbon natural materials, potentially terracotta or stone.

The ground floor will feature a foyer and collaborative workspaces, as well as a passage from Elizabeth Street to Berkley Street. Landscaped areas will front Haymarket Lane, with the laboratories and additional workspaces to be situated on the upper floors, maximising natural light. Indirect and collaborative spaces will be arranged throughout, with public outreach spaces to be placed on the top level, as well as an external rooftop garden.
“Despite its vast scale the AIID building will provide warm and empathetic spaces to support human endeavour, for it is human endeavour that will unlock the challenges we face,” says Wardle Founding Partner, John Wardle.
University of Melbourne Vice Chancellor Professor Duncan Maskell says the unveiling of the concepts is a milestone for the project’s development.

“We are thrilled to reveal the plans for the new AIID building. It will be an iconic addition to the world-leading Melbourne Biomedical Precinct and will equip us with the facilities and resources we need to get ahead of the next pandemic,” he says.
The new project will build on a 14-year relationship between Wardle and Wilson Architects, which has seen the deliver of a number of medical research and university facilities. Studio O + A brings American life sciences expertise, while London-based Perkins and Will are renowned for producing outstandingly designed high containment laboratories. Aurecon will serve as Lead Engineer and Project Manager.

