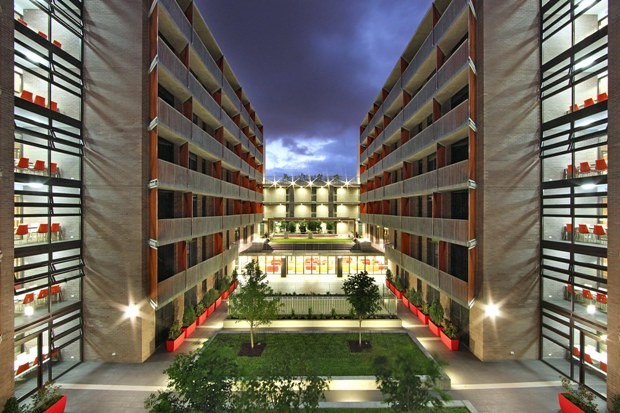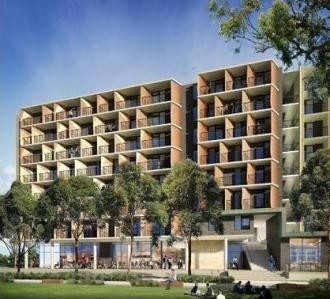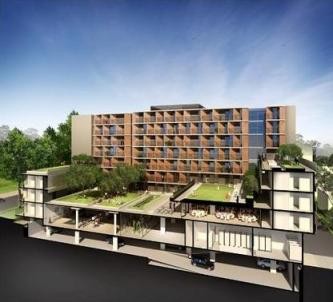The $54 million fjmt designed University Terraces residential student accommodation at the University of New South Wales has now been completed.
The development by Brookfield Multiplex was completed in 13 months and includes 399 bedrooms, more than 371 kitchens and bathrooms as well as a basement level car park spread over two buildings.

Image courtesy of Brookfield Multiplex.
The buildings are mixed mode with retail space on the ground floor and a host of ESD features which have been incorporated including natural ventilation, bore water re-use and tenancy controls to minimise energy usage for unoccupied spaces.
Situated adjacent to a row of mature fig trees on the north side, University Terraces residents will benefit from the shading provided by the trees which will help moderate temperatures and reduce the need for air-conditioning.
There is an abundance of social meeting spaces throughout with study areas offering students fixed and flexible spaces, individual work zones and catering for small gatherings.

Residents can also enjoy a designated student lounge, communal kitchen and laundry facilities, games room, IT lab and landscaped areas.
In addition, there are also plant and services rooms, a percolation/detention tank for storm water management, storage areas as well as motorcycle and bicycle parking facilities.
David Ghannoum, regional managing director NSW at Brookfield Multiplex.
"University Terraces has been designed and constructed with the student experience in mind. It will provide a much-needed boost to the Sydney student housing market which is highly competitive and has very few newly-built options available."
The studio, one bedroom and two bedroom apartments will be available in late January.
Bottom two images courtesy of University of New South Wales.

