When walking south across the Sydney Harbour Bridge in the afternoon, the newly-completed 200 George Street glows gold among the mostly monochromatic CBD skyline. When the sun beams down on the building’s curving north and western facades they reflect back in a distinctive golden timber hue. This is no ordinary Sydney skyscraper.
It’s obvious even from a distance that 200 George is a Francis-Jones Morehen Thorp (FJMT) project. The firm’s affinity for timber and glass is well known and judging by their past successes with the materials alone, it could be argued that they use them together like none other in the country.
At 200 George it’s no argument because in this instance FJMT have used timber and glass in a way never before seen in Australia. The building is clad top-to-[almost]bottom in Australia’s first pressurised closed cavity façade with built-in timber venetian blinds for solar shading.
Specifically, the building envelope of the 37-storey tower contains approximately 16,000sqm of floor-to-ceiling Moisture-Maintenance Free, Sustainable, Closed Cavity Façade panels (M-free-SCCF) which are produced by architectural envelope specialists Permasteelisa Group. Fully automated timber venetians sit within the cavities of the panels and are controlled (opened and closed) by a building-wide IP network which offers sun-tracking, shadow management and integrated web based remote controls.
The dynamic shading device plays a key role in the management of the heat and light transfer into the building, whereby glare and solar radiation can be controlled depending on the location of the sun relative to the building whilst also maximising the view. The blind motor manufacturer, Somfy, produced a 365 day suntracker model for all parts of 200-George’s façade meaning the building’s effectively knows where the sun should be at all parts of the day.
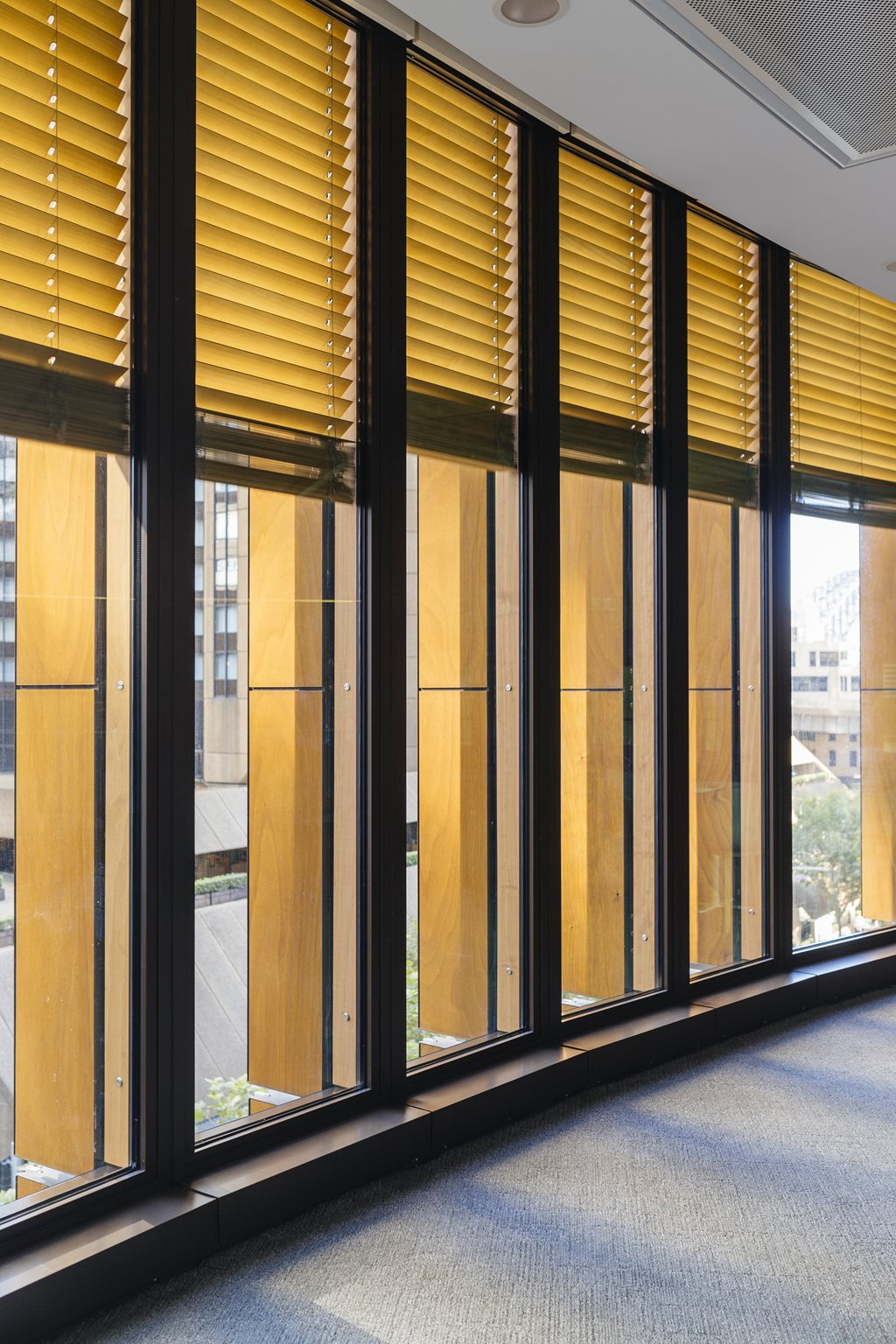
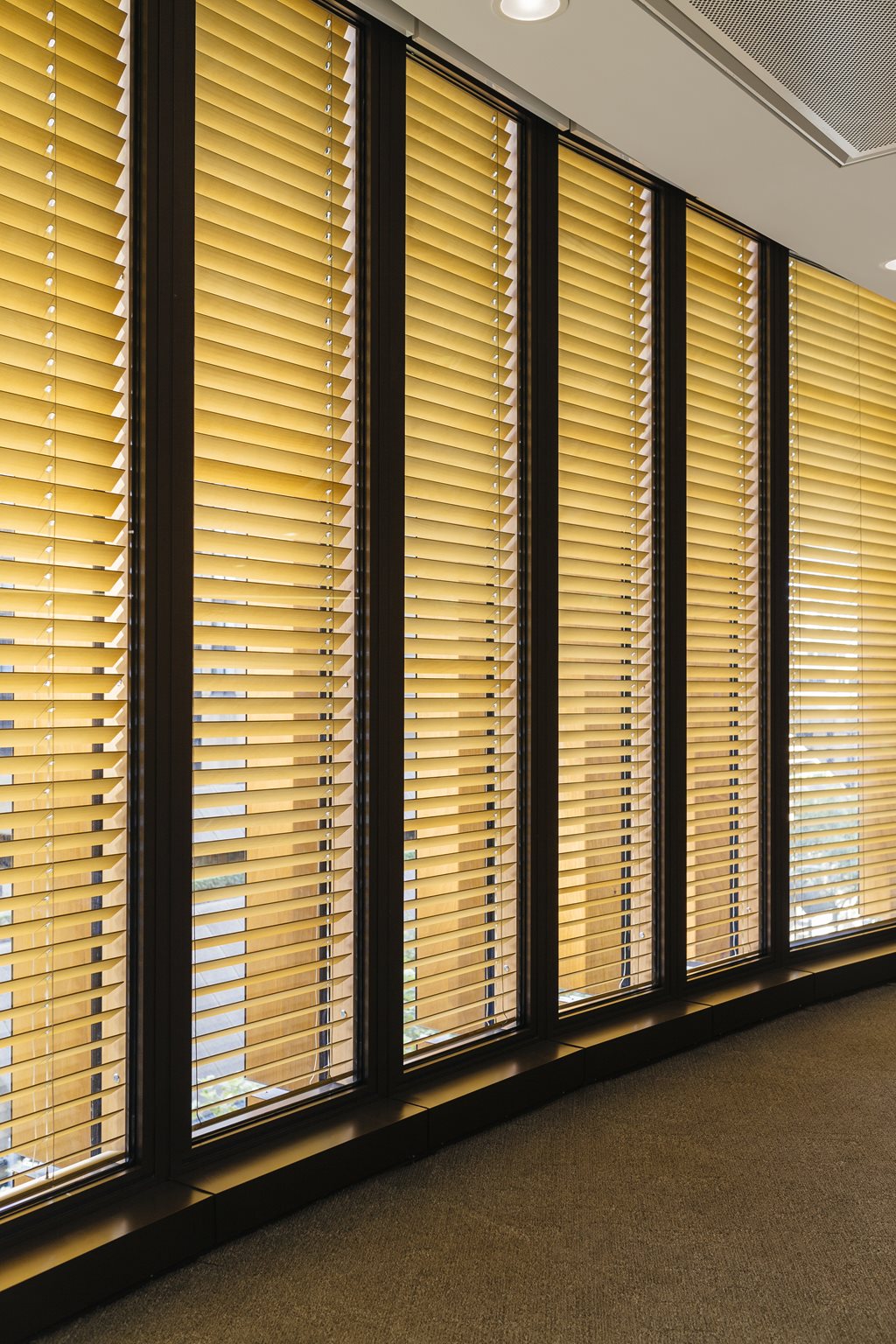
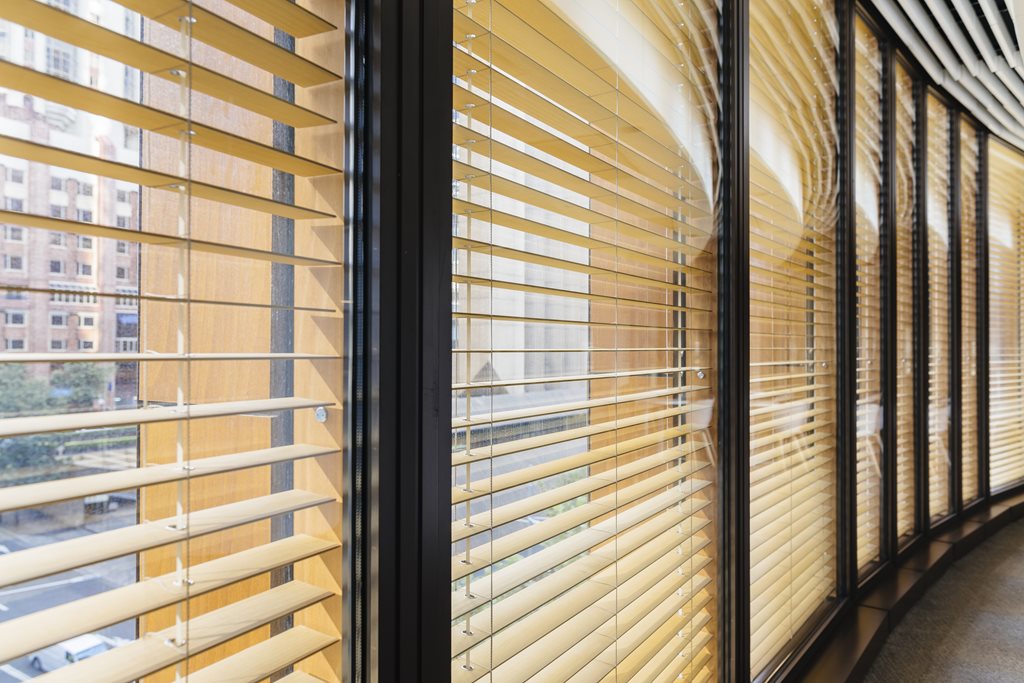 Utilising KNX and a building-wide IP network the Somfy solution offers sun-tracking, shadow management and integrated web based remote controls. This ensures the occupants of the building will always have the right amount of natural light and balancing the needs of glare control and energy efficiency.
Utilising KNX and a building-wide IP network the Somfy solution offers sun-tracking, shadow management and integrated web based remote controls. This ensures the occupants of the building will always have the right amount of natural light and balancing the needs of glare control and energy efficiency.
200 George’s M-free-SCCFs are a double skin façade (DSF) system consisting of an external layer of ultra-clear glazing and an internal insulating glass unit (IGU) separated by a sealed and pressurised cavity. Unlike traditional naturally ventilated DSFs, like the one at 1 Bligh Street for example, the M-free-SCCF is designed to have a slight air leakage so a small amount of dehumidified pressure can be pumped into the cavity to stop the ingress of dust.
This M-free-SCCF system achieves a similar performance to a traditional DSF system (a heat transfer coefficient of between 0,90 (blinds-down) and 1,20 (blinds-up)), but without the loss of net-lettable-area. To make a comparison, 1 Bligh’s DSF has a 600mm façade zone running around its floor plates while 200 George’s is closer to a 150mm zone, which is not far off a standard DGU.
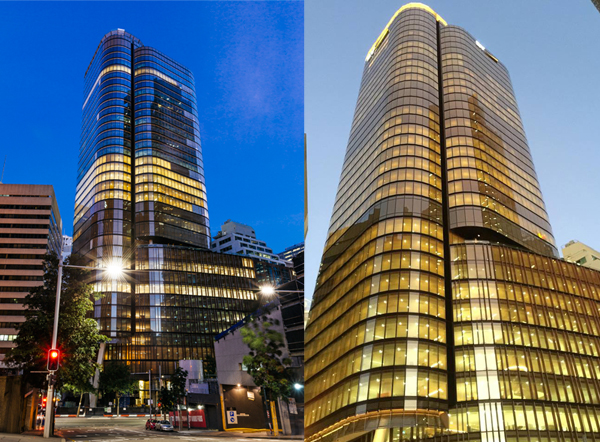
200 George at night. Photography by Alexander Mayes and McKenna Morozer
Beyond the performance and space efficiency of 200 George’s building envelope, it also achieves something that designers have scratched their heads over for years – how to use timber on an exterior wall of a large-scale commercial building. But according to Permasteelisa the timber blinds at 200 George nearly weren’t to be.
At the building’s soft opening back in March, the team at Permasteelisa talked about the journey of 200 George’s M-free-SCCF, and suggested had the project’s developer not been so keen to use building material, they would have scrapped it more than ten times over. The building was developed by Mirvac who will also set up its new headquarters inside, so they had extra incentive to achieve what they set out to do. The team also changed their mind on the species of the timber many times and had to undertake vigorous testing on the material’s ability to withstand the sun exposure.
“The key to the system integration and the project’s execution success has been the initial high level commitment made by Mirvac Development, Mirvac Construction and Francis-Jones Morehen Thorp to embrace and engage the M-free-SCCF technology,” says Andrew Vatiliotis, Permasteelisa Australia’s General Manager.
“The end product is a façade system that promotes high level thermal, visual and acoustic comfort for its end-users,” adds Dennis Battistella, Permasteelisa’s Project Manager.
“The thermal performance of the system during summer and winter allows building owners to reduce mechanical equipment capacity, which results in opportunities to lower initial cost and long-term maintenance cost.”
BEYOND THE FAÇADE
The 37-storeyed tower offers approximately 39,200sqm of premium grade office space and is set to be one of Australia’s most environmentally advanced and sustainable developments as it targets a 6 Star Green Star – Design Office v3 certified rating, a 6 Star As Built rating, and a 5 Star NABERS rating.
It supports environmentally sustainable commuter options with 257 secure bicycle spaces for tenants and 54 visitor bicycle parking spaces, and has pretty impressive end-of-trip facilities.
It is Australia’s first 100 per cent LED building.
Five retail tenancies are available on the ground floor and will deliver an array of food options, as well as public art for the public.
The building is being billed as one of the first of a new breed of ‘Smart Buildings’ in Australia, featuring technologies that monitor air quality, power and water usage, enabling adjustment according to the needs of the building and its occupants.
It is home to Mirvac and EY’s Sydney headquarters.
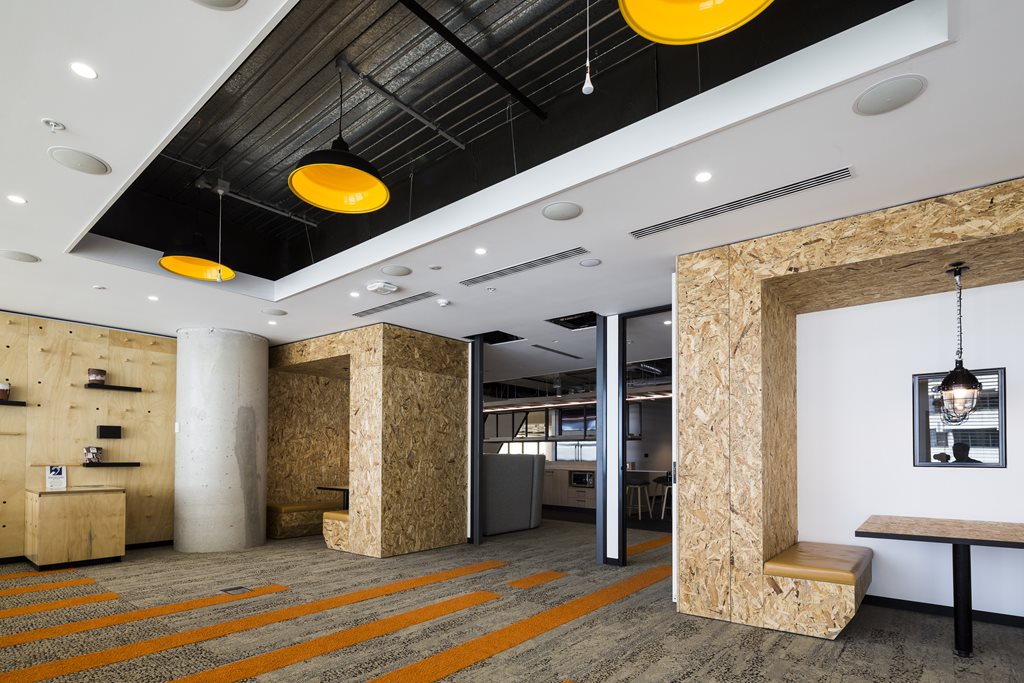
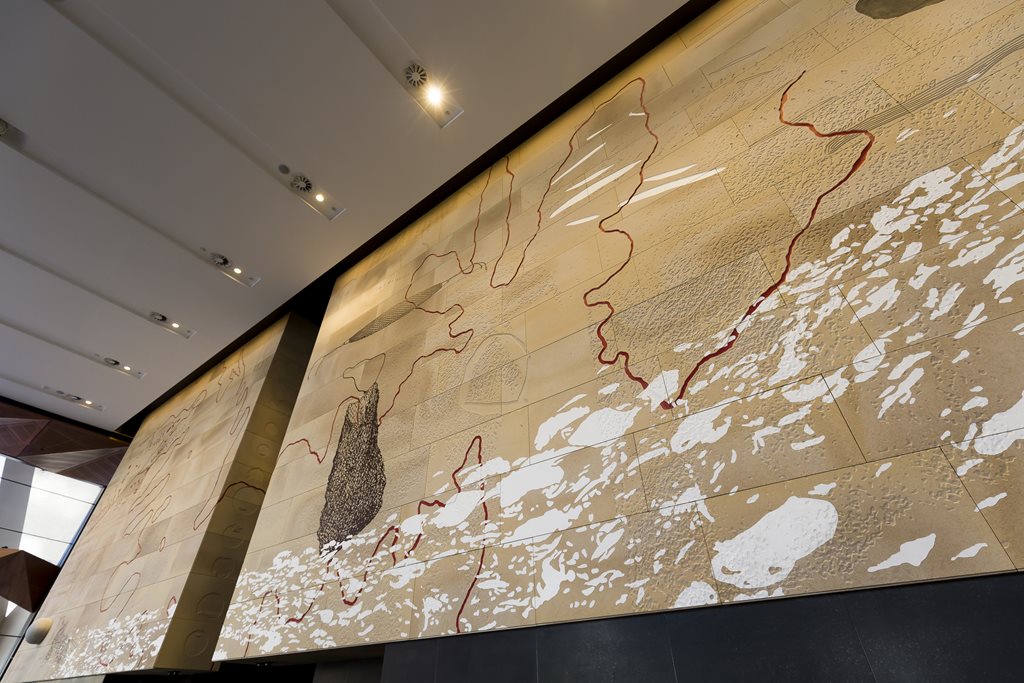
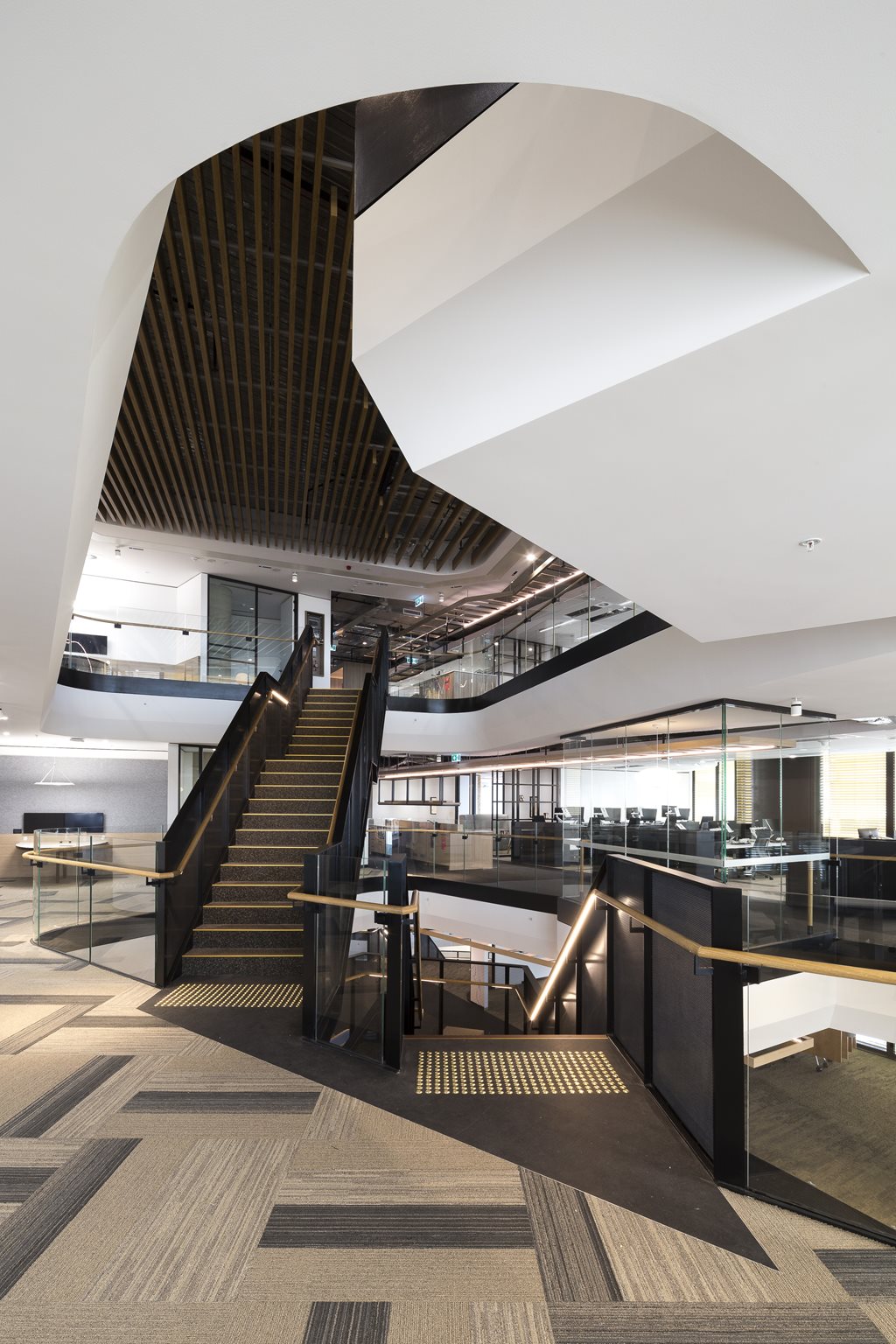
THE FIRST CCF BY DEFAULT?
FJMT may have been the first to deliver Australia’s first CCF, but there has been one in the pipeline at North Sydney for some time. If it had not been stalled by investment problems, Architectus’ 100 Mount Street project would have been Australia’s first CCF building. Mark Curzon, Principal of Architectus told Architecture & Design back in February, 2015 that they too had been developing a CCF with Permasteelisa for 100 Mount Street, but the project is only just getting off the ground now.
Photography by Alexander Mayes

