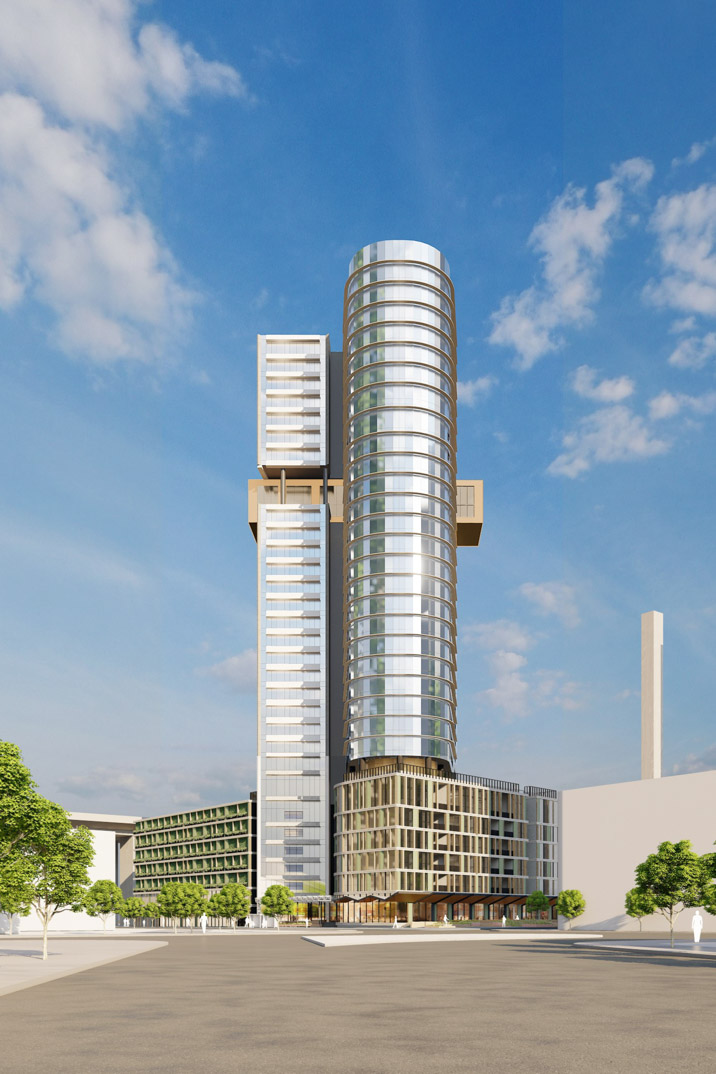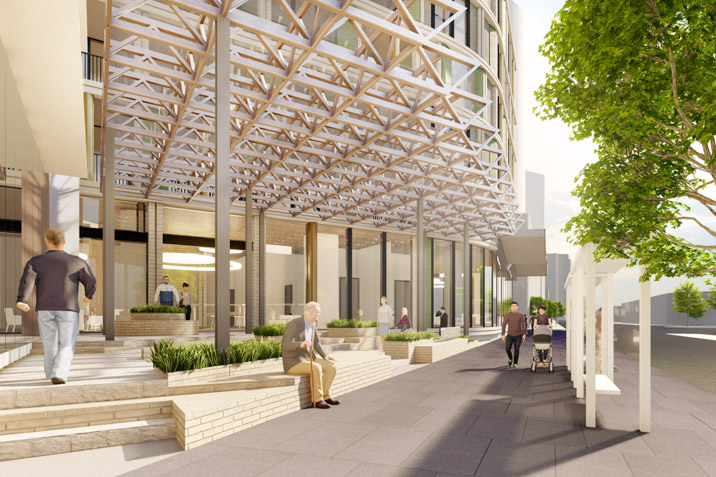Samma Property Group’s plans for a waterfront mixed-use development in Docklands has been approved, with the 31-storey tower designed by Fender Katsalidis.
Comprising 402 apartments that overlook the Yarra River, Melbourne CBD and Port Phillip Bay, the development features two sculptural towers that draw inspiration from the nearby watercraft, with a cantilevered beam reminiscent of the bridge of a ship.
Community connection and wellbeing is high priority for the development, with 3000 sqm of community amenities, 115 sqm dedicated to hospitality and 850 sqm of community space. Shed 21’s historical significance will be integrated into the design, with a public realm floated as a way to connect the development to the former storage shed.

“The sculptural composition of slender interlocking forms provides an engaging complexity that invites resolution,” says Fender Katsalidis Partner, James Pearce.
“Careful consideration has been given to the design of the podium in respect to the existing heritage fabric at the river’s edge, while the integration of the podium and tower forms provides a more dynamic experience of the building when viewed from the surrounding neighbourhood.
“The result is the creation of a new urban marker that will join a series of architectural moments dispersed along the Citylink freeway.”

The development will benefit from the invigoration planned for its immediate surroundings. Approximately $85 billion worth of infrastructure have either been completed or committed to within close proximity to the tower, including Fishermans Bend, a 480 hectare space in the heart of Melbourne.
The all-electric precinct has been designed to achieve a 7-star NatHERS rating and 5-star green star rating. To read more about the project, visit sammagroup.com.au.

