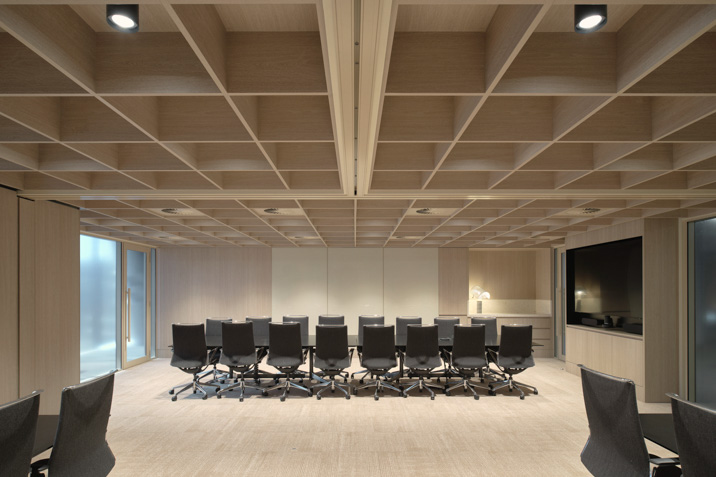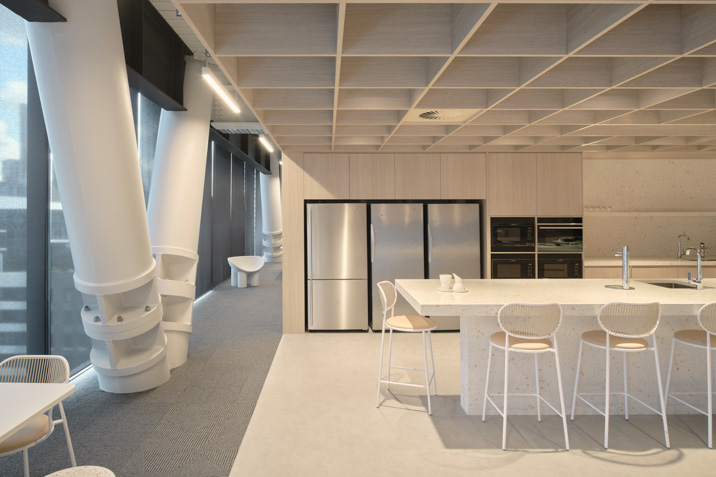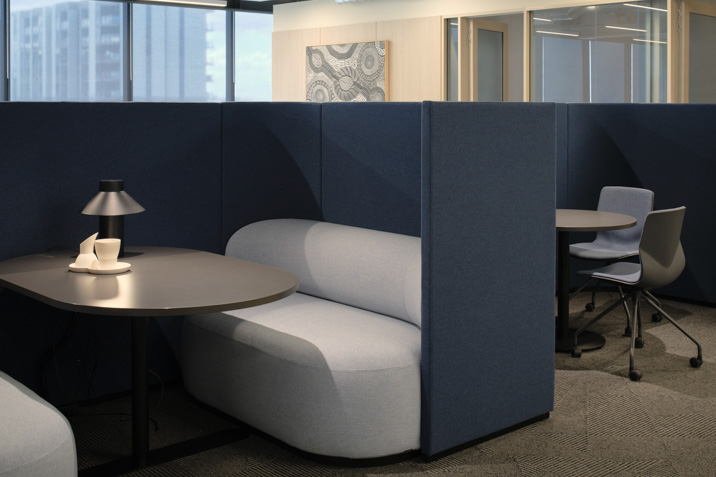Robert Bird Group’s (RBG) new Brisbane outpost, designed by Fender Katsalidis, captures the essence of the company’s 40 years in operation as a major engineering entity.
Located in Fortitude Valley, the building, developed by JGL Properties, has been structurally engineered by the company. A steel diagrid weaves its way through the building, with the exposed, durable material making for a salient marker of engineering excellence.
FK Associate Director Karen Morris says the design outcome, which was to promote the building’s DNA, has been achieved via the intriguing elements on show.

“We have achieved this through a restrained palette and framed views of the structure. A layering of soft warm interior insertions balance the base build envelope of exposed services and structure to create an ultimate balance between masculine and feminine,” she says.
Natural light permeates through the building in stark contrast to the former, darker predecessor. A muted tonal palette reflects Brisbane’s climate, while patterns throughout meeting rooms and other spaces channel the Australian landscape. Steel, terrazzo, timber, panelled walls and furniture are heightened by a backdrop elevated by subtle blue tones, which nod to the firm’s branding.
A bespoke aluminium desk greets guests upon arrival. Its sculpted form and reflective material makes for a warm environment, with a breakout space located close by featuring a terrazzo island bench reminiscent of a home kitchen. Furniture pieces have been locally sourced, with the tables from the former office repurposed and refinished with car wrapping film.

Break-out tables sit around the office perimeter, surrounded by meeting rooms varying in scale. Solo booths and small meeting rooms facilitate deep work, conference calls and private conversations, while larger rooms give team members space to collaborate.
RBG Group Managing Director Grant Weir believes a collaborative design process has birthed a functional and contemporary workplace underpinned by diversity and inclusion.
“Throughout the consultation period, the team provided direct insights into their needs and were key drivers in the aesthetics and tailored work settings. This has allowed the design to authentically reflect who we are as a business,” he says.

“The warmth and gentleness of natural elements has created an unimposing space that balances comfort and inclusiveness with focus and efficiency. Most importantly, the framed views of the exposed diagrid pay homage to our craft and inspire us every day.”

