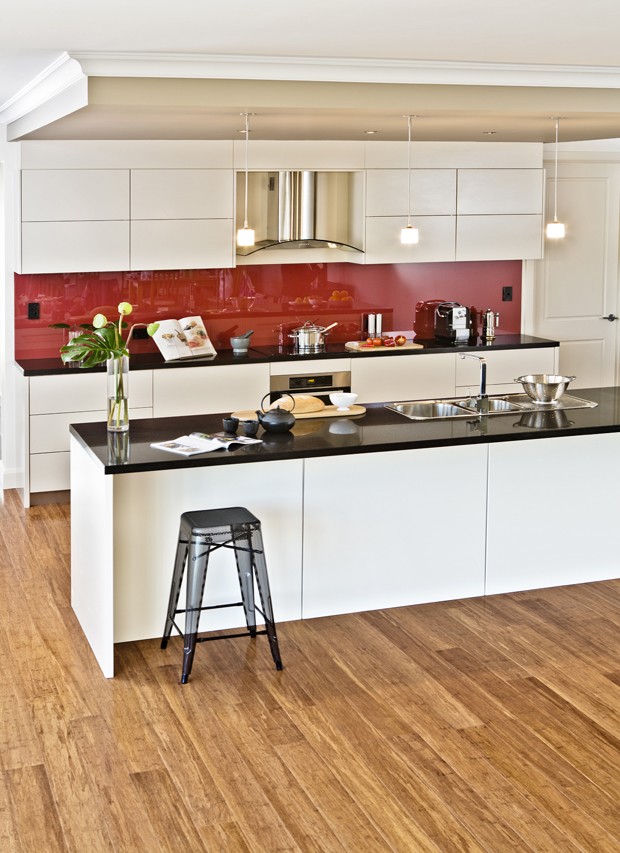To have a kitchen that was not only functional, but also looked good was the call for the Myponga, South Australia residence.
As the owners did not want to build again, being their third residence, they knew what they wanted. Goolwa Kitchens and Wardrobes (GKW) helped design a kitchen that would satisfy their wish list consisting of more space, more drawers and less cupboards, better flow, and high quality fittings that would last the next 15-20 years.
GKW director Mike Schirmer says the kitchen was designed by adhering to ‘dynamic space’ principles developed by Blum.
This meant the workflows and storage spaces in the kitchen were optimised, with motion assistance supporting enhanced comfort.
“Dynamic space and design is pretty important when we design a kitchen and the problem, when they haven’t been done correctly, is that you’re running from one end of the kitchen to the other, looking for different bits and pieces,” Schirmer says.
With this in mind, the solution for this large room turned to an island kitchen with the cabinets, oven and range-hood on the back wall and a large island to break up the space. Through the design process, this back wall was turned into a feature wall with the use of the bright splashback.
“With a galley-style you’ve just got cabinets on the back wall and an island with the bench, so you haven’t got any dead corners, which makes it very easy to design a functional working kitchen,” Schirmer says.

An island kitchen with cabinets on the back wall and an island bench with cabinets ensured no wasted corners, enabling the design of a functional working kitchen with the ability to include drawers instead of doors for all base cabinets providing access to all of the cabinet contents.
In addition to the ability of having drawers, the clean lines of the design continue to the overheads with the Aventos lift system, allowing the inclusion of a Robinhood canopy rangehood; with the feature wall created with the use of a firecracker red glass splashback, made from opti-white glass.
Schirmer explains that this type of glass is very clear, truly representing the paint colour on the wall; which in this case was firecracker red for an additional ‘wow’ factor.

A large island topped with a Caesarstone bench in Night Sky, complete with an Oliveri kitchen sink created the workspace, as Schirmer says, “When you’re working, you’ve got plenty of room to spread out and do your serving.”
Hidden to the side of the kitchen is a separate pantry, along with the fridge; helping to maintain the beauty and style of the kitchen design, whilst keeping all consumable items out of the way.
At the heart of this design is the Blum Tandembox antaro drawer system.
Drawers are able to pull out completely, so the back of the drawer comes to the front of the cabinet, enabling you to see exactly what is in the drawer, Schirmer says.

The kitchen features Silk White metal drawer sides with higher drawer fronts made by Nova Doors, part of GKW, in Arctic White.
Additionally, all drawers were combined with Servo-Drive – electrical motor support – which opens drawers with a simple touch, eliminating the need for handles.
Aventos HF lift systems were used for the cabinets on the back wall, instead of cupboard doors; which allow full access to the entire contents of the cabinet when open. Servo-Drive also powers the overhead cabinets.

A final finishing touch to the kitchen was the inclusion of hidden inner drawers making full use of the space within cabinets and Orga-Line fittings within the drawers, to keep utensils and contents in their correct place.

