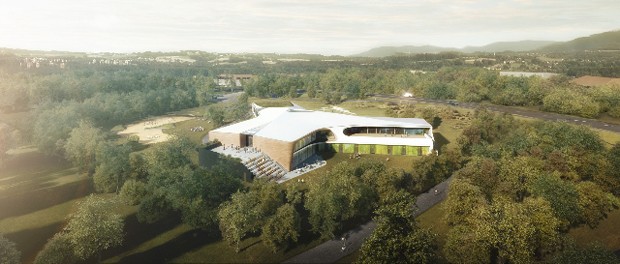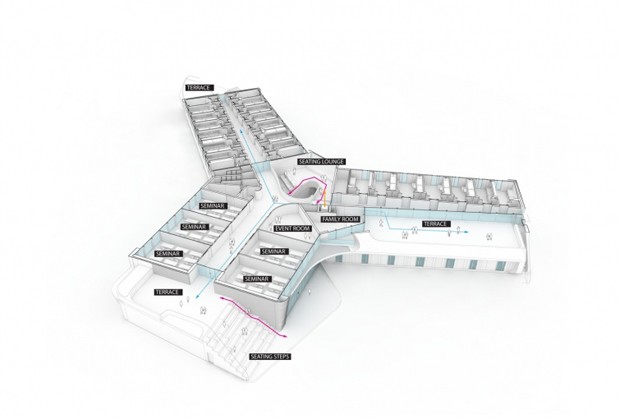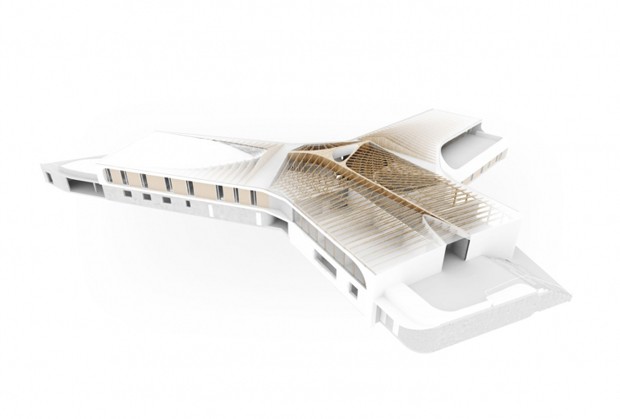The letter ‘Y’ will be the shape of a new 180-bed sports youth hostel in Bayreuth, Germany, designed by Australian practice Laboratory for Visionary Architecture (LAVA) to offer young and physically active travellers more than just a bed and shower.
Winning an international design competition run by the Bavarian Youth Hostel Association, LAVA’s director Tobias Wallisser cites the characteristics of Gen Y as the basis of the design, which is expected to become a yardstick for a new type of sports hostel.
“We are in the designer age when Gen Y travellers want funky design, a special identity, access to online and community and unique experiences,” Wallisser explains.
“LAVA chose the ‘Y’ shape because it generates a connective and beautiful central space offering expansive views and multiple openings to the sports fields and gardens.”

The geometry of the ‘Y’ shaped-building will interweave interior and exterior spaces, offering occupants views to three directions, and creating natural openings to the sport fields, volleyball terraces, adventure playgrounds and gardens in the longer parts of the buildings.
Internally, it allows for innovative spatial configurations that are determined by intelligent organisation. Here, priority is given to making it easy for guests to find things, connect, socialise, as well as creating a stage for individual and group activities.

First floor perspective
“This integrated concept fulfils the hostel motto: ‘experience community’ and goes beyond it: ‘experience the unexpected’ – not the youth hostel as people know it,” LAVA says.
“It’s this organisation…separating individual from group spaces but bringing people together in an open internal landscape that is unique. This is budget accommodation, but it offers spatial fluidity and other spatial experiences not available even in expensive hotels.”
These experiences are expected to draw from the building’s central atrium, hub for offline as well as online interaction, and meeting space that provides entertainment, interaction, comfort and communication.

An amphitheatre in the middle connecting the different levels will also facilitate group activities, while horizontal and diagonal sightlines direct guests to different functions in the building, including the reception, dining and kitchen. Each wing of the ‘Y’ has access to the exterior at the end.
The room typology is – expectedly – new as well. Individual rooms featuring concrete floors and ceilings and niches with beds on either side are broken up by a highly flexible modular wooden wall system designed by LAVA. These separation walls can be replaced, and feature custom built-in furniture accommodating washrooms and bed niches.

Room modules Concept Design

Standard Room Elements
Whilst generating a new benchmark for hostel living was important, creating an accessible, contemporary and ‘no frills’ design was also fundamental. This is evidenced in the materials selected by the team: an unusual mix of concrete slabs and wooden supports create an industrial robustness, with bright infills of yellow and green on ceilings and floors, black and white neutral areas, and strong graphics.
Colour patterns on the ceilings and floors reference sports activities or natural elements like tree canopies.
The geometry of the roof is also visually unique – the upper beams follow the curves of the roof, while the lower ones follow the straight spacing of the rooms. This results in a three-dimensional truss system visible in the central part of the building.


A prototype of a ‘barrier-free’ building was furthermore essential, and the architects have designed as hostel that is suitable for disabled sports teams. All rooms are accessible by lift or ramps, and have ‘universal’ bathroom sinks. The grounds and sports fields are also wheelchair accessible.
As a result, sustainability comes into play at not just an environmental level (application of local materials, highly insulated façades and use of renewable energy), but also with the structural and social aspects.
LAVA also designed Germany’s first ‘designer youth hostel’ in Berchtesgaden, completed in 2011. Construction on the Bayreuth facility will commence in early 2015.
Images: LAVA

