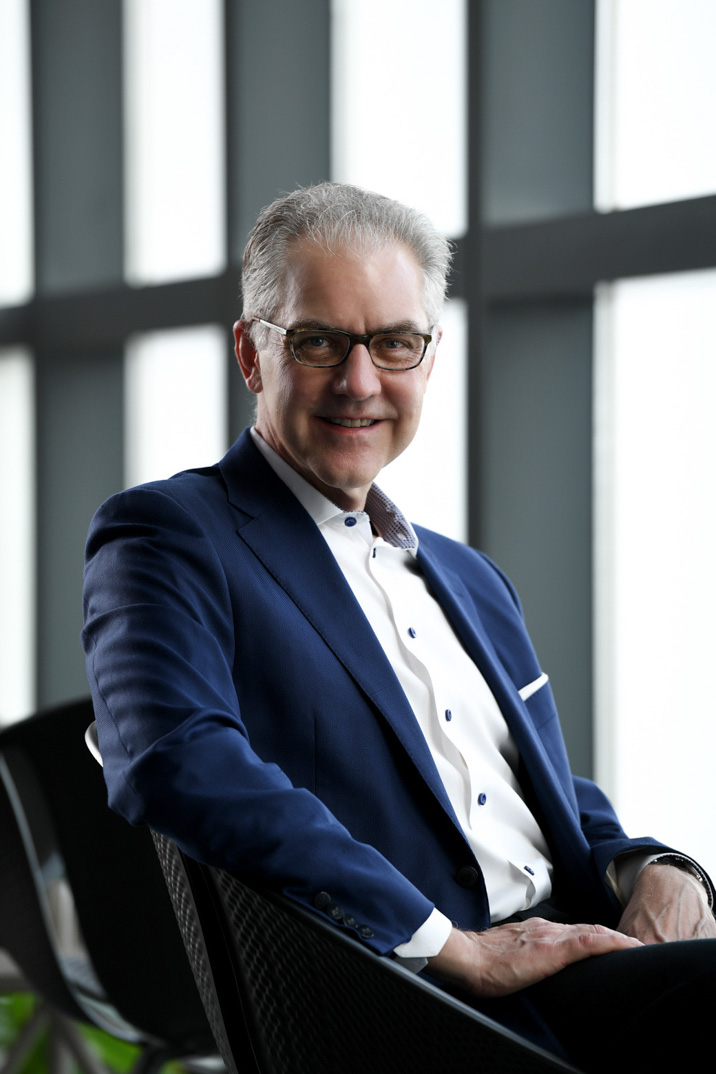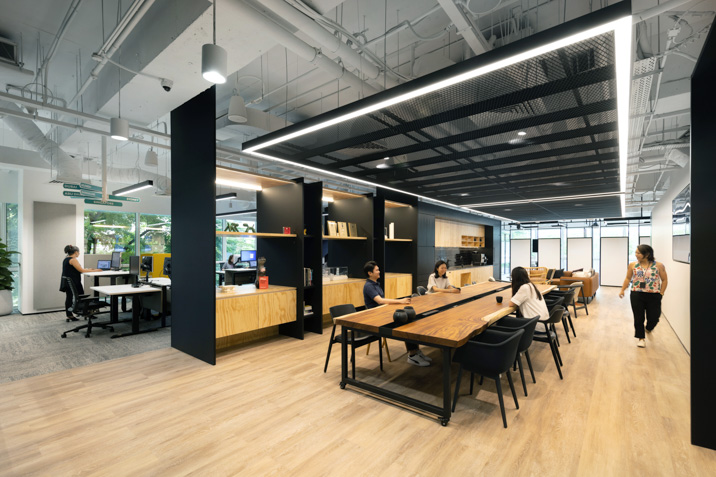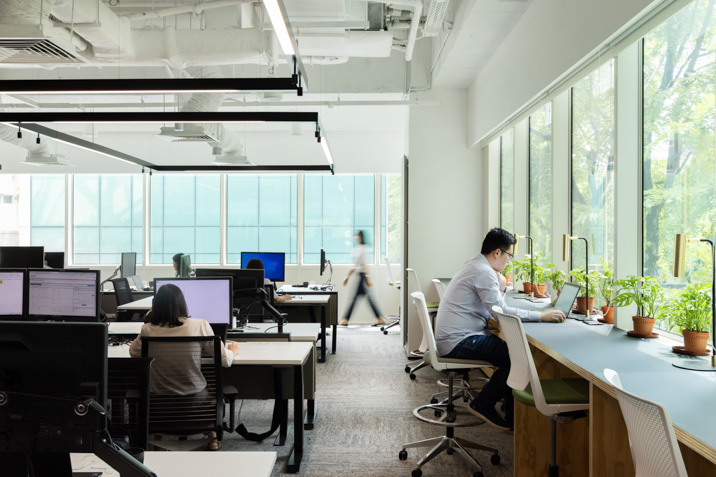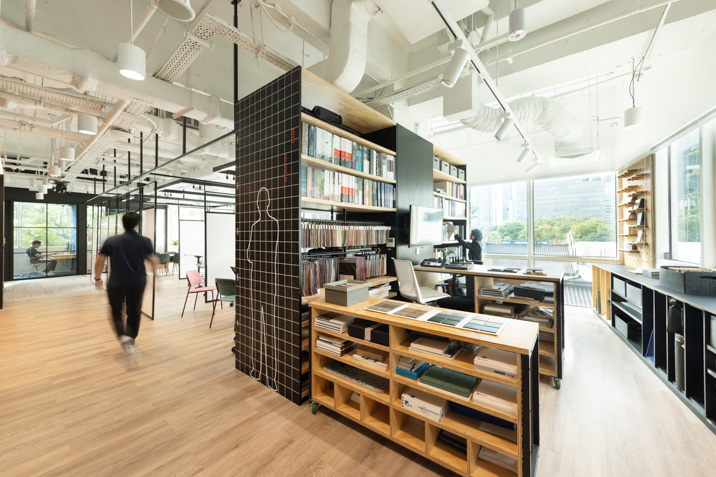f there’s anything (positive) that has come out of the pandemic, it’s the emphasis architects and designers have placed on collaboration and connection. Tired, isolated office spaces have been evicted, and in their place open, flexible and connective spaces have moved in.
Gensler Singapore’s former office was disconnected. Located in a 1920s building that featured the odd quirk, the teams were split between the third and fifth floors with a lack of amenity. The team had already decided that it was time to move across town when a little thing called COVID-19 came knocking. It proved the catalyst for a completely altered train of thought.
Gensler’s regional managing principal in the Asia Pacific and Middle East, David Calkins, says that the pandemic gave the practice the ability to take stock and strip the conventions of an office to its very core.
“The question that was constantly asked was what size does the office need to be and how much are people going to be in the office in the future? How long is hybrid working going to last, and even, what is an office really for?
“The answers to those questions led us to not having any dedicated office space at all, moving to a free addressing system so everyone could have access to any seat in the house depending on what they needed to do.”

“We wanted to create a variety of flexible spaces that could be reconfigured at any given time. Spaces that were as open and transparent as possible were devised, with very few fixed partitions and a greater degree of glazing,” says Calkins.
Armed with the findings of various Gensler Research Institute studies, Gensler wanted to draw their personnel back to the office through a prioritisation of health and wellbeing. The informality of hospitality is on show immediately in the space, with workers and visitors alike greeted by The Pantry. Akin to a hotel lobby, The Pantry features two long tables for meals and entertaining clients, with technology integrated for presentations and meetings.

There’s a Wellness Room that can be utilised by mothers and doubles as a prayer room. Conference and enclosed spaces don’t belong to any particular person or team, although Calkins tells us there’s one he utilises quite often.
“We’ve tried to make sure that people are comfortable that they can be accommodated in a whole variety of ways in terms of their needs during the day. Ultimately, it was all about designing a place where our people want it to be and I think that revolves around being together, seeing your friends and sharing a meal together comfortably.”

The office features a warm yet neutral palette, underpinned by wooden flooring and walls that offer a sense of informality.
Leather, timber and rattan furniture pieces reflect the office’s tropical location. Natural light makes its way liberally in the space thanks to a suite of openings and glazing.

As for what the future office looks like, Calkins says patience is still required after three years of turbulence.
“I don’t think there’s a clear conclusion about what’s going to happen. There’s some companies that are saying that they’re going back to the office full time, and others are saying it’ll be 100 per cent hybrid. There’s probably another year of deliberation before things start to look more stable in terms of how workplace design is fluctuating right now.”
Gensler has targeted a LEED Gold Rating for its Singapore office, which has seen it thoroughly consider its airconditioning and mechanical systems, as well as energy efficiency. The practice has made a commitment to become carbon neutral by 2030, and wanted to create a space that would set a precedent.
To us, it’s clear it has most certainly set that precedent.
Gensler
gensler.com

