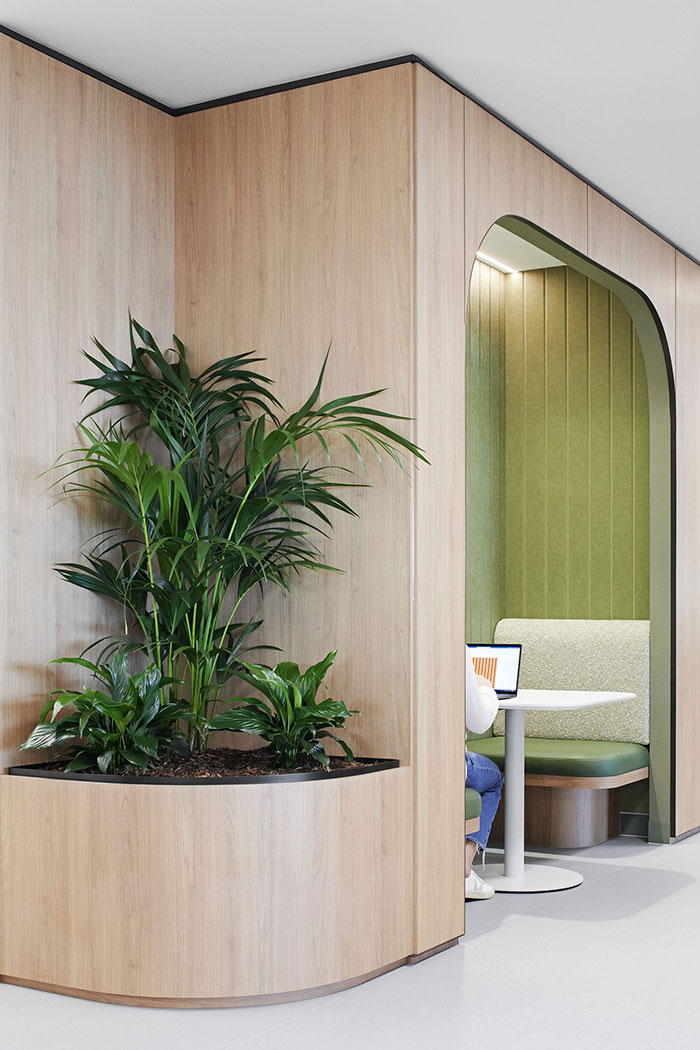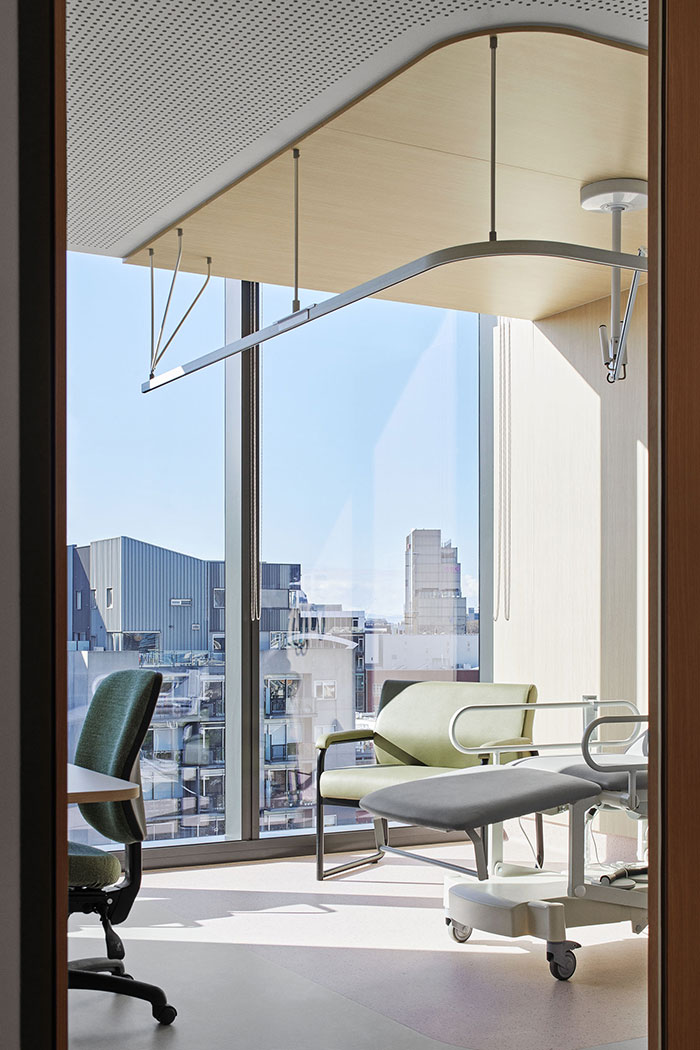National architecture studio Gray Puksand has designed and delivered a new six-level clinical and workspace building for the Royal Melbourne Hospital in Melbourne’s CBD. Located at 635 Elizabeth Street, the new headquarters responds to the requirement of relocating the leading hospital’s non-clinical services offsite to enable the expansion of clinical services at its existing Parkville campus.
The new HQ will not only house over 800 staff but is also expected to treat over 30,000 patients annually in the new co-located outpatient department, which also includes an Outpatient Renal Dialysis Unit, a Multiple Sclerosis Centre, and a Neuropsychiatry Outpatient Department.
Gray Puksand was given the brief to design six floors of workspace, and clinical and non-clinical support facilities, and provide staff and patients with a warm, light-filled environment for advanced medical treatments. Spread across 9,500sqm, the new health facility sets a new standard for clinical design nationwide with the incorporation of advanced technology and treatment rooms and the relocation of highly specialised healthcare services for increased accessibility to patients.

Gray Puksand’s design for the new hospital facility prioritises the wellbeing of both staff and patients. The use of elements inspired by nature such as a thoughtfully considered colour palette influenced by the soft, natural tones of Indigenous plants, and timber featured throughout the clinical areas, corridors, and walkways, instils a sense of calmness and minimises the clinical ambience typically associated with healthcare settings.
“The design challenge undertaken by the team was to create spaces that feel warm, welcoming, and as much like ‘home’ as possible, providing inclusivity and diversity throughout,” explains Pragya Gupta, senior associate at Gray Puksand.
“Our vision was to transform a clinical and often sterile hospital setting into what feels like a luxury hotel experience for its users, while still remaining cost-effective.”
According to the Royal Melbourne Hospital, patient feedback has been overwhelmingly positive, especially from Renal Dialysis patients – the Dialysis Centre has been strategically placed at the southern end of the building so treatment chairs could overlook views of Melbourne’s city skyline without the impact of solar glare in the north or west wings.

With insufficient space at the Parkville campus, hospital employees had to previously work out of various premises across Melbourne with often outdated working conditions, including a lack of natural daylight.
The new CBD HQ boasts ample natural light, collaboration spaces, spiritual and lactation rooms, and wellbeing areas, contributing to improved productivity and welfare, and drawing appreciation from the employees working at the new premises.
“Healthcare settings are often characterised by white walls, hard, easy-to-clean surfaces and harsh lighting that creates a sterile, clinical feel,” said Quentin Seik, senior associate at Gray Puksand.
“We recognise that this is not a pleasant, comfortable, or inspiring space for patients and staff to be in for long periods of time. That’s why we designed people-centred spaces, providing users with a warm, tranquil, and welcoming environment that forms an oasis from the city below.”
The completion of Royal Melbourne Hospital in Melbourne’s CBD adds to Gray Puksand’s existing $200 million national health and science portfolio including projects for The Royal Women’s Hospital, Queensland Health, Melbourne Health, Northern Health, Austin Health, Peninsula Health, and the Peter McCallum Cancer Centre.

