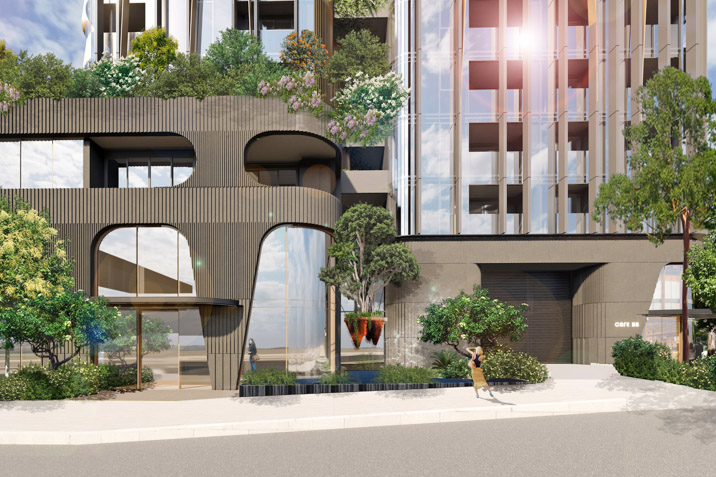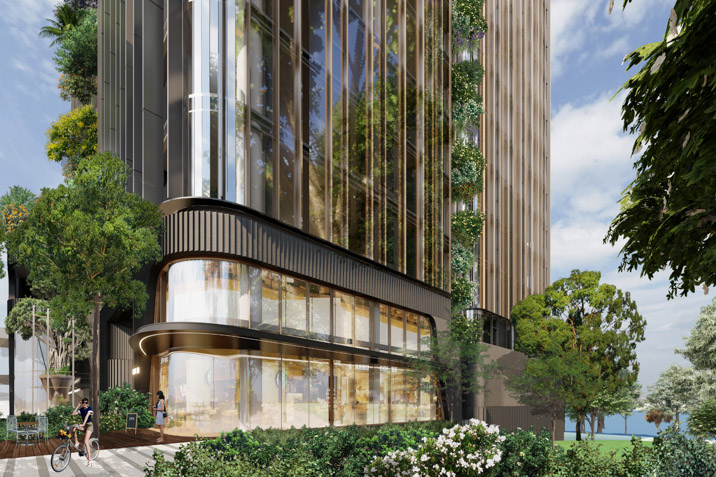A GroupGSA-designed 37-storey residential tower in Rhodes has been submitted by Billbergia to local council, with both architect and developer hoping to ‘rewild the sky’ in Sydney’s inner west.
After taking out a design competition in April, GroupGSA have developed their design response for the Blaxland Road site. Featuring a mixed-use podium, 244 apartments and a green ground plane by designed Salad Dressing, the tower offers unobstructed panoramic views to Sydney Harbour and its myriad of waterways.
“Our plan for the Blaxland Rd project is aligned with our philosophy of delivering high-quality transport-oriented housing supported by infrastructure and community amenity,” says Billbergia’s Development Director of Planning and Design, Saul Moran.

“Billbergia has been part of the Rhodes community for more than 15 years delivering major developments such as the national award-winning Rhodes Central project and Village Quays on the western side of Rhodes station.”
424 sqm of the tower will become premium communal spaces, with a mirrored dining and alfresco space located on level 20, while a rooftop ‘forest’ and infinity pool will sit at the building’s very top.
GroupGSA Design Lead Lisa-Maree Carrigan says the design was created in deep collaboration alongside Salad Dressing. Carrigan says the project has been imagined as an architectural expression to “rewild the sky”.
“The integration of the landscape into the architecture takes inspiration from the site’s rich natural history and surrounding mangrove and wetland ecosystems to create a ‘biodiversity highway’ through generous vertical greenery and sky gardens which rise above the tower,” she says.
In addition to the rooftop tree canopy, the design features a two-storey high suspended Ficus at its entrance, a tree prevalent in the area before Rhodes’ industrialisation.

A new, ‘green’ ground plane connection between Blaxland Rd, Rhodes Station, Churchill Tucker Reserve, McIlwaine Park and Brays Bay also features within the plans. A cafe will be located within the podium, while an extension of the hardscape at the park junction will facilitate outdoor seating and enhance activation.
The vertical forest will serve as an acoustic, urban heat and wind buffer, while providing a place of beauty and tranquillity to residents. Vertical fins on the eastern and western facades move up the tower, allowing for light and shadow to twist and bend. Dichroic glass fins give a vase-like appearance to the upper levels, creating raking curves and changing colour under different lighting and viewing angles.
Carrigan says the tower has been divided into softened quadrants, with each portion of the tower maintaining congruence with the other.
“The podium design response features a rich, earthy, charcoal-façade, taking its cues from the muddiness of the mangroves, and dematerialises into glass at the top of the building,” she says.
The development application will be on public exhibition with Canada Bay Council.

