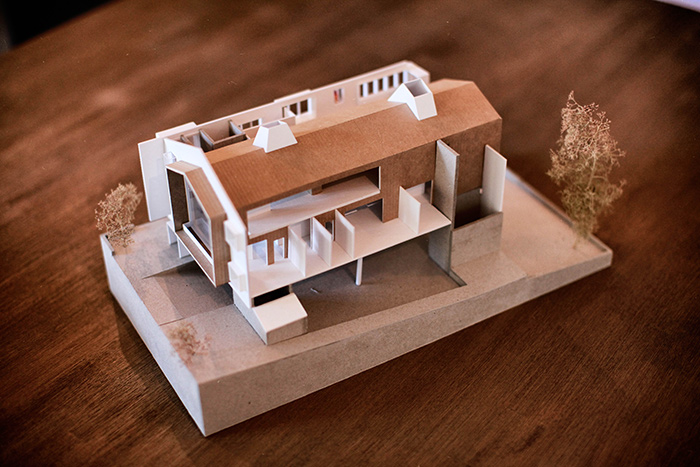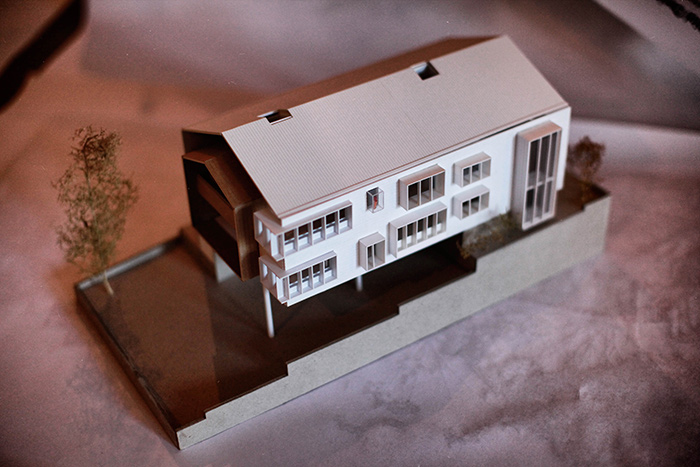The Legacy House project in Brisbane brings together several partner institutions and care providers to create a transformative form of social infrastructure for Queensland families affected by war.
The project was announced following the groundbreaking 2022 Churchill Fellowship report by Legacy Brisbane CEO Brendan Cox, which highlighted rising concerns around the treatment of families supporting veterans with the invisible wounds resulting from service to our country.
“Legacy House is a vitally important step for veterans and their families providing the support they need in life after service,” said Cox. “It is one way we can provide the needed, and deserved, wraparound health and support that goes well beyond an isolated conversation.”
Situated on the site previously occupied by the Australian Red Cross Centre at Greenslopes built in early 1945, the new building designed by Hayball draws inspiration from, and honours this historically significant location.
“Legacy House is locally and nationally incredibly significant. It not only represents a shift in the way we think about and approach care for veterans and their families, but it also represents the continuation of a legacy. This is a site and project that has great meaning for the community, state, and country – Legacy House honours this significance and ensures the site’s story, the story of our veterans, and our immense gratitude for their service continues long into the future,” says Hayball principal Graham Legerton.
Key partner institutions to Legacy Brisbane such as RSL Queensland, Mates4Mates and Open Arms required collaboration space to work together on service delivery needs and provide much-needed physical and mental health support to Australian veterans onsite.

The project’s built form is effectively imagined as a ‘home within a home’, an outer shell enveloping a second, inner one. It references the site’s connection to the original buildings and creates a safe, family-oriented space for veterans, their families and care providers.
“We did not set out with some grand architectural response in mind, we set out to create a home enriched by conversations with the Legacy community – a support network – a modest, yet significant sequence of crafted spaces and enduring materials,” says Legerton.
An intimate lounge area and kitchen space invoke this idea of a traditional domestic setting, while large skylights and windows afford significant natural light – together creating an encompassing sense of amenity, warmth, comfort and connection to nature.
The end result is an intimate, appropriate choice of settings to assist and support efforts to work through trauma, grief and stress while also creating a space for veterans to connect, socialise, engage and collaborate.

Outside, broad verandahs embrace the Queensland vernacular, with landscaped outdoor spaces linking the building to the adjoining Brisbane City Council parkland, which will offer seating areas and landscaped green space for families to connect, play and reflect.
Across from the parkland sits the Greenslopes medical precinct, co-locating Legacy with the existing clinical services of Keith Payne Mental Health Unit, Greenslopes Private Hospital and Gallipoli Medical Research.
Several of the project’s key partner institutions were invited to contribute to the design process.
“A willingness to listen is fundamental to creating architecture for people,” says Legerton. “We consider how people from all walks of life can enrich a project, whose values, perspectives, and social and cultural contributions play an important role in the design journey. This will be an intergenerational facility enriched by Legacy’s DNA and the wonderful work of their people.”
Construction on Legacy House is due to commence shortly.
Images: Supplied

