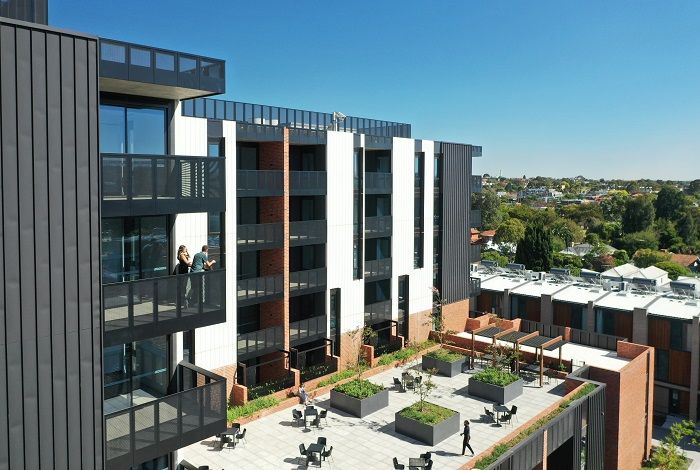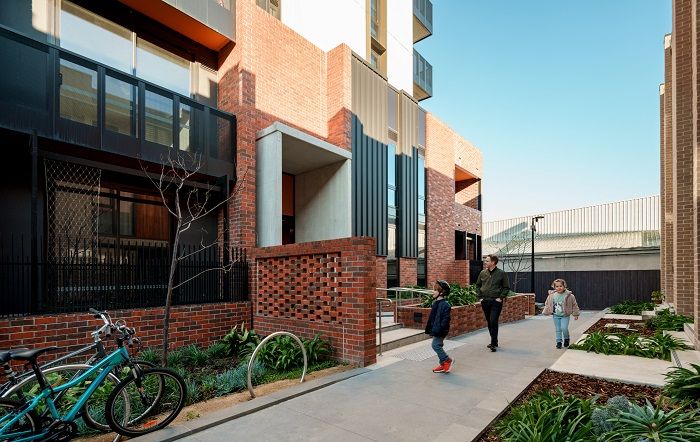Preston Crossing, a mixed-tenure residential community under development in the heart of Melbourne’s north has completed the construction of 99 new homes built for social housing residents.
Designed by Hayball, the social housing units are part of a larger, vibrant community featuring a range of family-oriented apartments, townhouses and Nightingale housing, regenerating 1.4ha of land in a central pocket of Preston.
Hayball was also engaged by MAB to lead the masterplan for the two precincts that make up Preston Crossing, as well as the design of market apartments and townhouses currently under construction, due to complete in mid-2025.

Credit: Alexandre Lourie
The entire project was envisioned with a distinct focus on wellbeing, says Hayball principal and project lead, Sarah Buckeridge.
“Wellbeing is generated through place. Our design focuses not only on providing diverse housing opportunities to alleviate housing pressures, but on creating a high-quality public realm that can support residents to thrive and connect with the broader community.”
All the social housing homes meet Gold Liveable Housing Design Guidelines, have received an average 7-star NatHERS rating, and will achieve a 5 Star Green Star Design and As-built Certification. These design standards help to support people of all abilities and stages of life and represent Australian excellence in healthier and more responsive buildings.
The building features a generous community room and kitchen facilities, connected to an elevated terrace with expansive views and creating a shared space for all residents. A network of streets and lanes prioritises pedestrians and cyclists. The laneways play a dual role in Hayball’s design by creating a space that is welcoming and accessible while encouraging the local community to come together, supporting children’s play and neighbourly interactions.

Credit: Henry Lam
Hayball’s architectural response is informed by Preston’s post-war migrant history, and early civic and industrial buildings. Brick is at the heart of the materials palette, inspired by the area’s striking industrial buildings. Planted arbours, flexible garden spaces and a new tree canopy reference the local character of productive gardens in peoples’ front yards and help to ‘re-green’ the entire precinct.
Delivered alongside Breathe Architecture, Archier and TCL, and in partnership with Homes Victoria and HousingFirst, the highly collaborative approach to precinct design has created a new precedent for sustainable and affordable residential community development.
Main Image: Alex Reinders

