The interiors of Water Tank House, like most of the back street residences of Port Melbourne, are private enough, but the building’s sustainability statement is a very public one.
The three storey residence, designed by ARM Architecture, is completely covered in a combination of black water tanks and modular vertical planters (plastic) that publicly question the importance of design aesthetic in the greater context of sustainability:
“How far would you go for sustainability? Is your domestic aesthetic flexible enough?” ARM Architecture.
Nineteen Aquarius Slimline water tanks, each 2sqm and holding a combined 38,000 litres of water, form the bulk of the façade and will collect rainwater and service the home’s toilets, laundry and extensive gardens.
The thermal mass of the tanks will also mediate temperature fluctuations and create a degree of insulation for the building.
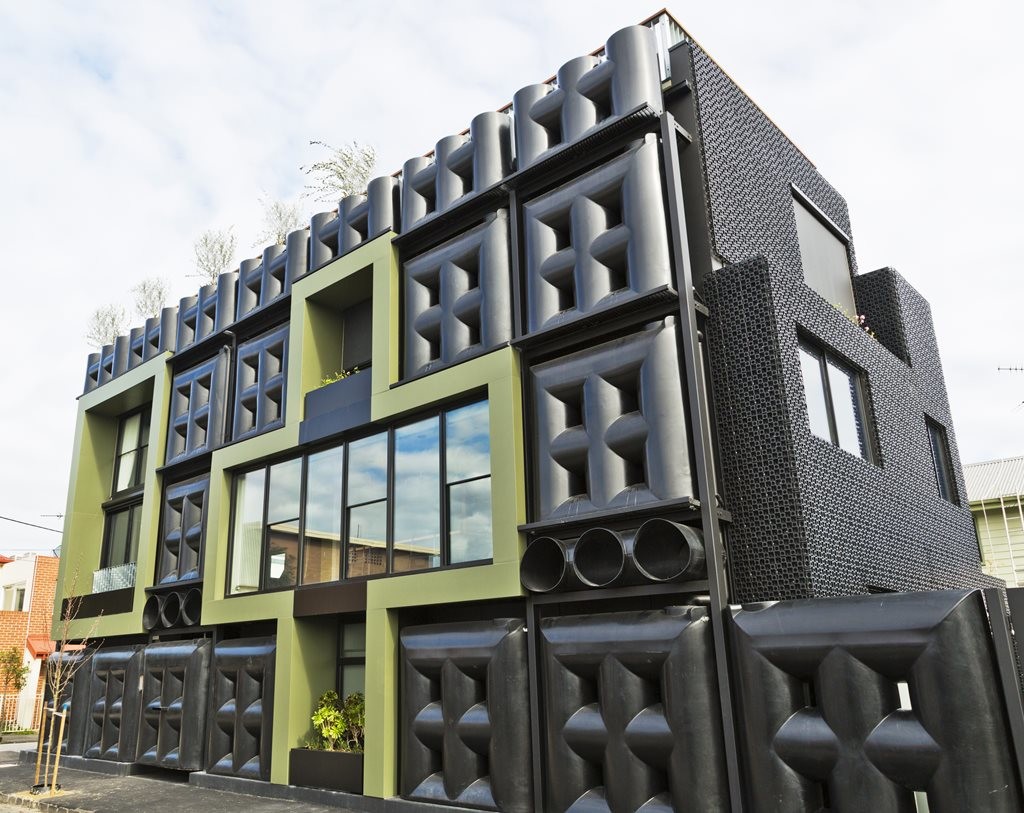
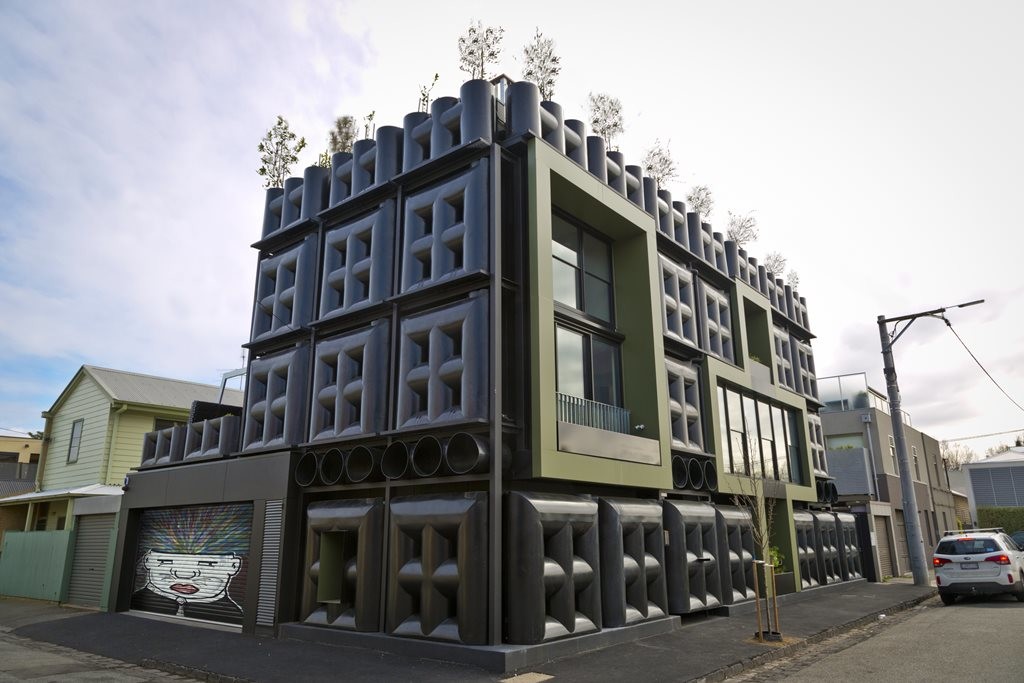
The garage door features artwork commissioned by the family.
Between the tanks, and covering the rest of the building, is Atlantis Gro-Wall®, a plastic modular structure that will support the home’s vertical gardens in the future.
ARM says the façade, which will form a micro-ecology as it grows, puts the environment first, and forces the concept of sustainability into the public realm.
“The façade is palazzo-like in that it appears to seal off the household from the outside environment, yet it is not a forbidding security fortress: its message is about protecting species and environmental elements,” says the architect.
“It chooses shared, functional sustainability over a personal luxury ideal.”
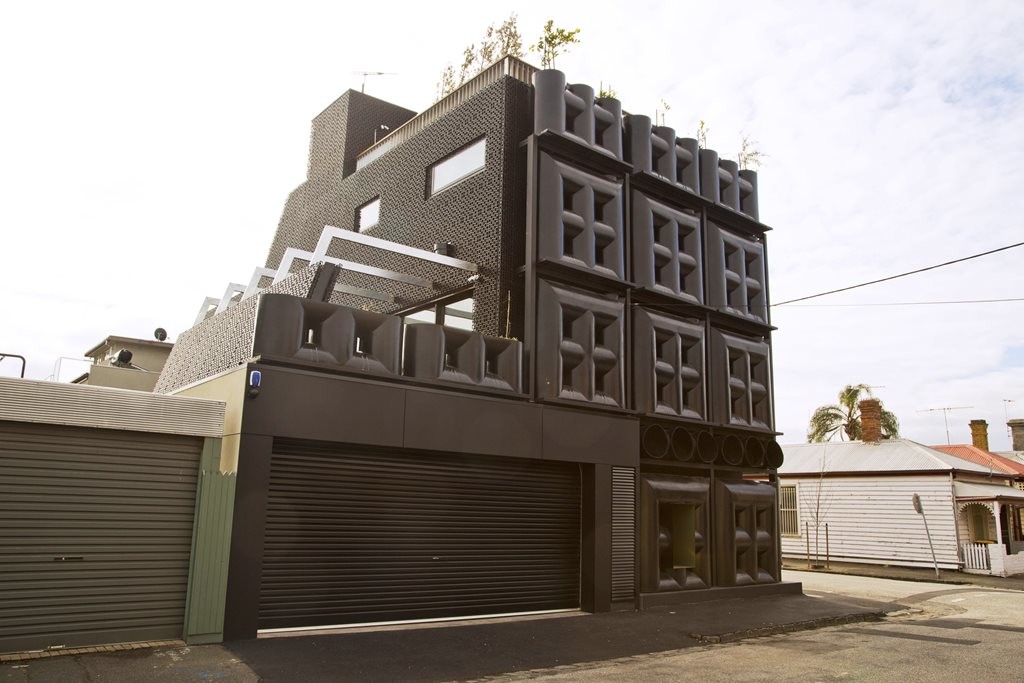

Beyond the overt sustainability statement, the home also has other hidden green building technologies such as a rooftop garden, solar panels and a solar hot water system. The toilet cisterns, which are serviced by the water tanks, also have integrated handbasins that store used handwash water for flushing.
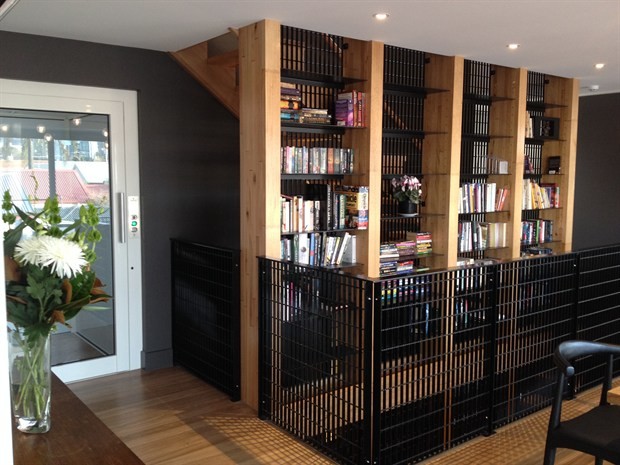 The home’s three-storey central stairwell functions as the building’s thermal chimney, rising to an operable Velux Skylight that is opened when the owners want to flush hot air.
The home’s three-storey central stairwell functions as the building’s thermal chimney, rising to an operable Velux Skylight that is opened when the owners want to flush hot air.
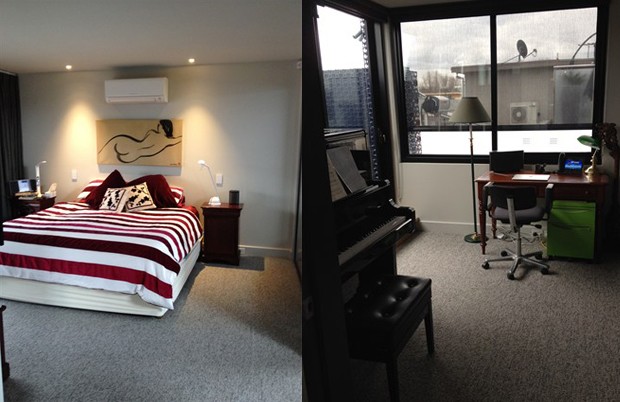
In comparison to the street view, the Water Tank House’s interior is very normal-looking. It comprises versatile multi-purpose spaces that incorporate common materials such as timber floors for common areas, carpeted bedrooms and tiled bathrooms.
Hydronic heating , air conditioning, a mobile phone BIM system and an Easy Living Elevator are some of the more luxury items chosen by ARM for the interiors of Water Tank House.
Water Tank House is currently being considered for the Victorian Architecture Awards hosted by the Australian Institute of Architects.
Photography: exterior shots by Aaron Poupard, interior shots from Freemantle Media.
KEY PROJECT INFO
LOCATION
Port Melbourne, Victoria
COMPLETED
2014
PEOPLE
DESIGN TEAM
Howard Raggatt, Ray Marshall, Sophie Cleland, John van Gemert, Meredith Dufor, Laura Burley
BUILDER
Overend Constructions
LANDSCAPE CONSULTANT
Rush Wright
STRUCTURAL CONSULTANT
McLeod Consulting
ARCHITECTURAL METAL WORK
HJ Richards (Aust.)
PRODUCTS
CLADDING (GREEN)
Alucobond Aluminium Cladding
GROW WALL CLADDING
Atlantis Gro-Wall®
WATER TANKS
Aquarius Watermaster
SKYLIGHTS
Velux, GHL Dual Action Double Glazed Roof Window
ALUMINIUM WINDOWS/DOORS
Capral Flushline frames
Viridian LowE Double Glazed
CARPET
The Floor Store
CURTAINS/ BLINDS
Blinds in Mind
ELEVATOR
Easy Living Elevators
LIGHTING CONTROL / SECURITY AV
Advanced Lifestyle Solutions

