For the love of mid-century aesthetics. Discover this colourful mid-century modern abode designed for award-winning chef Stefano de Pieri, recently completed by K. Holland Architectural Interiors in Mildura.

Terracotta tiles, profiled timber panelling, terrazzo benchtops, fluted glass and pops of rich colour come together a tribute to the mid-century modern era that this home originated in.
“When I acquired the house, it contained many features from the 50s. We left them quite undisturbed, and expanded on them in that mid-century style,” Stefano de Pieri says.
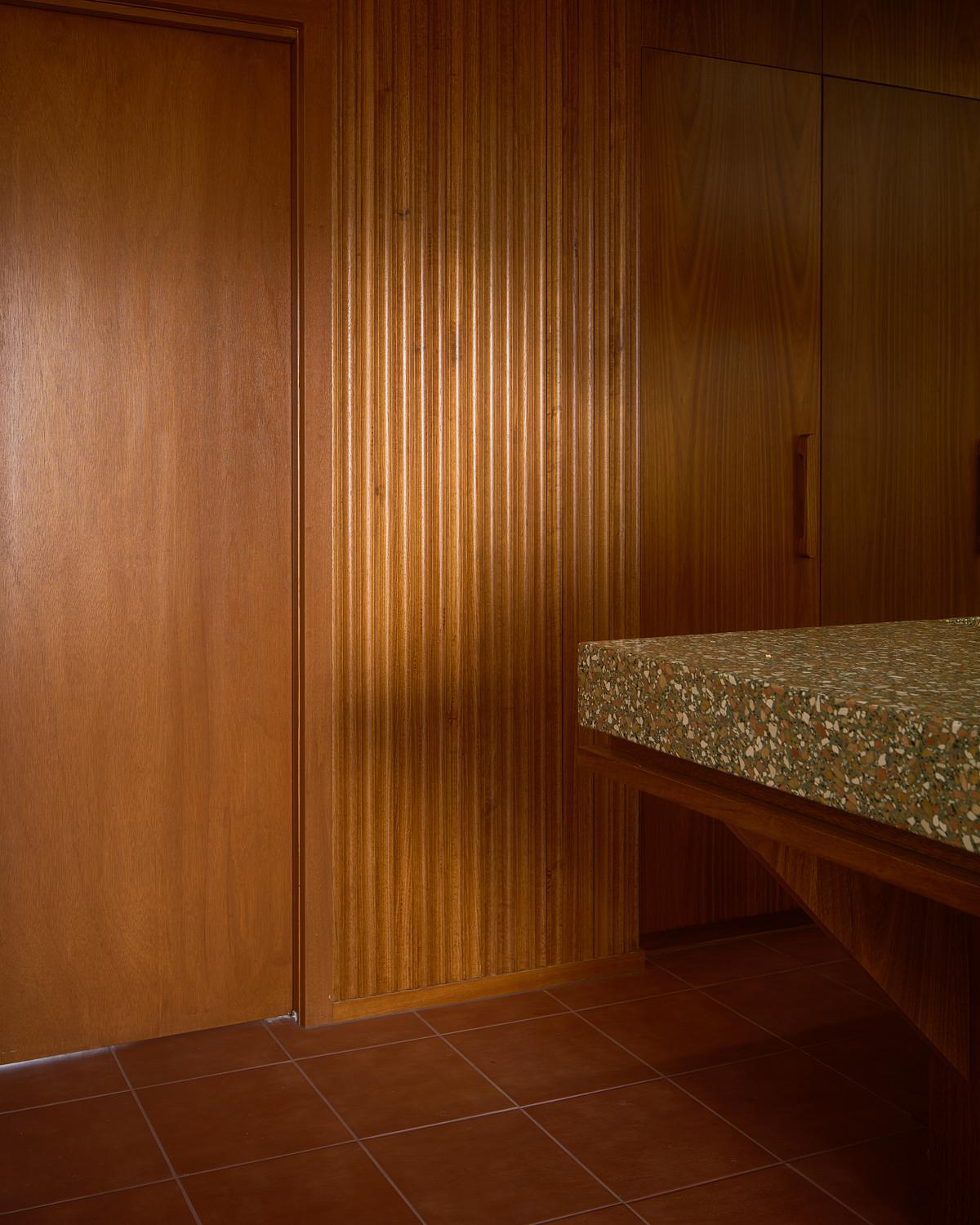
There is also something about the house that parlays de Pieri’s Italian heritage.
“The terracotta on the floor, the terrazzo on the kitchen bench and in the bathrooms – which is usually only used on flooring areas– give an Italianate feel to the house,” de Pieri says.
The same language was used in the warm inviting bathroom and ensuite, with bespoke terrazzo vanity basins and rich cabinetry in dyed veneers.
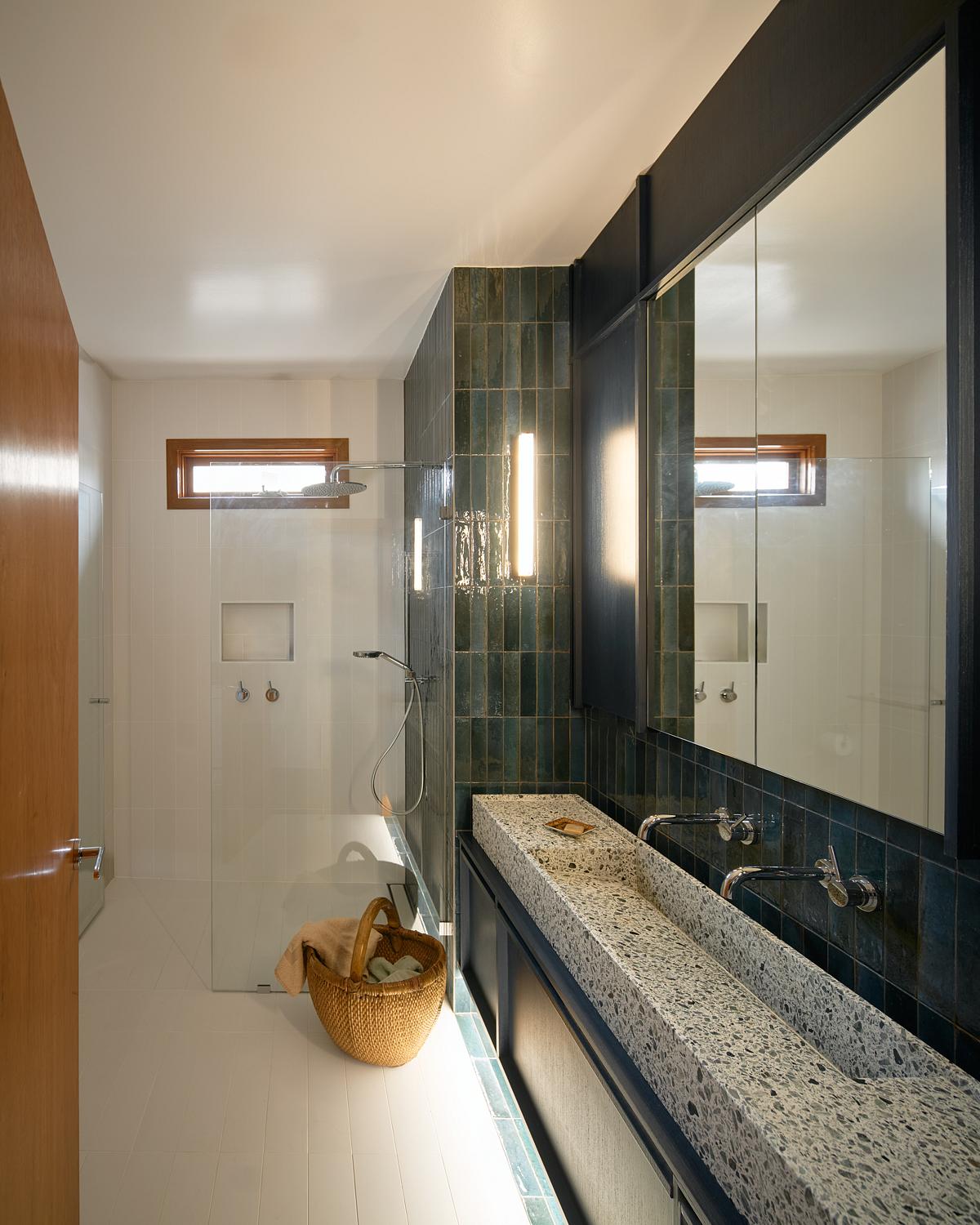
“Terrazzo flooring is a specific Italian tradition and technique, and even if it’s not preponderant, there is indeed an Italian touch to the project,” he says.
The biggest challenge in this project was to upgrade the old-style kitchen into a bespoke and highly functional cuisine.
“I don't like big, spacious kitchens where you have to walk to get to the fridge or walk miles to get anything, I just want everything in a very small amount of space, very close to me when I work,” de Pieri says.
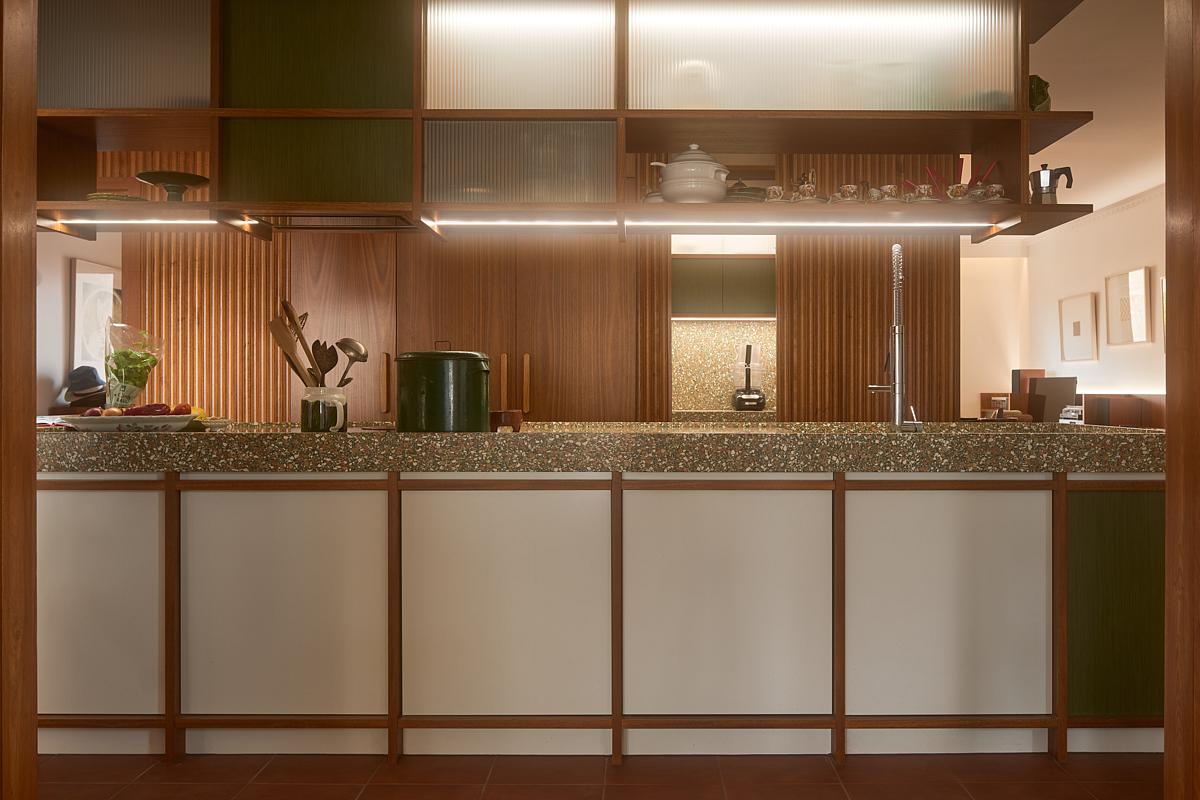
The solution is loads of hidden storage in integrated refrigeration and a secreted walk-in pantry. Then a large central island with bespoke setup attuned to his way of working.
The best sections of the original cabinetry were repurposed for modern day use, expanded upon and used to inspire the joinery throughout the living areas.
This project is first and foremost a collaboration between de Pieri and Kelly Holland, Principal at K. Holland Architectural Interiors.
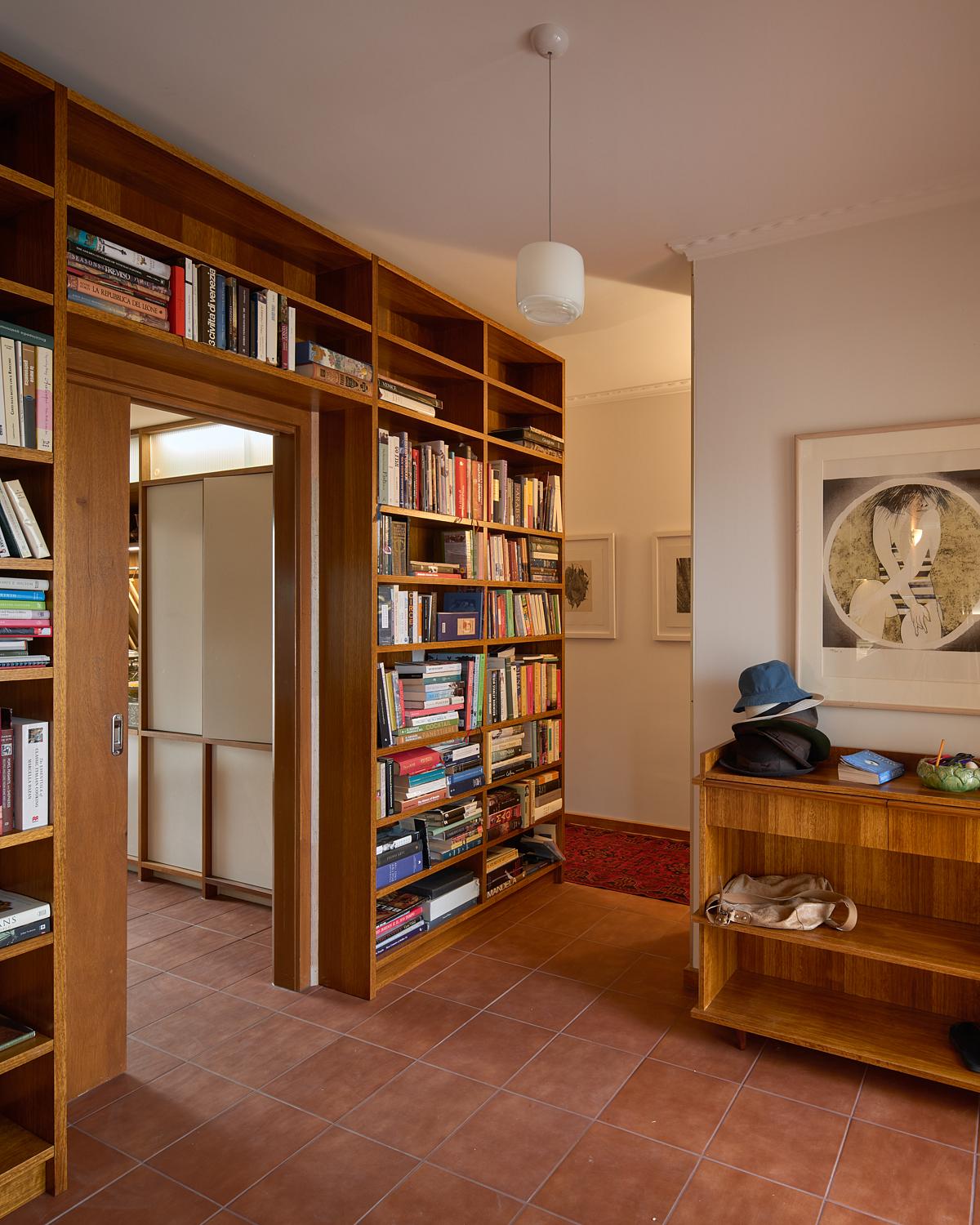
“This house is not about reflecting my career, it is more about reflecting what I like and what I don’t,” de Pieri says.
“There was no specific plan in my head. It was something that we developed with Kelly; we proceeded piece by piece until we had what we wanted.”
Holland saluted de Pieri’s involvement during the whole process, from the first plans to the actual build.
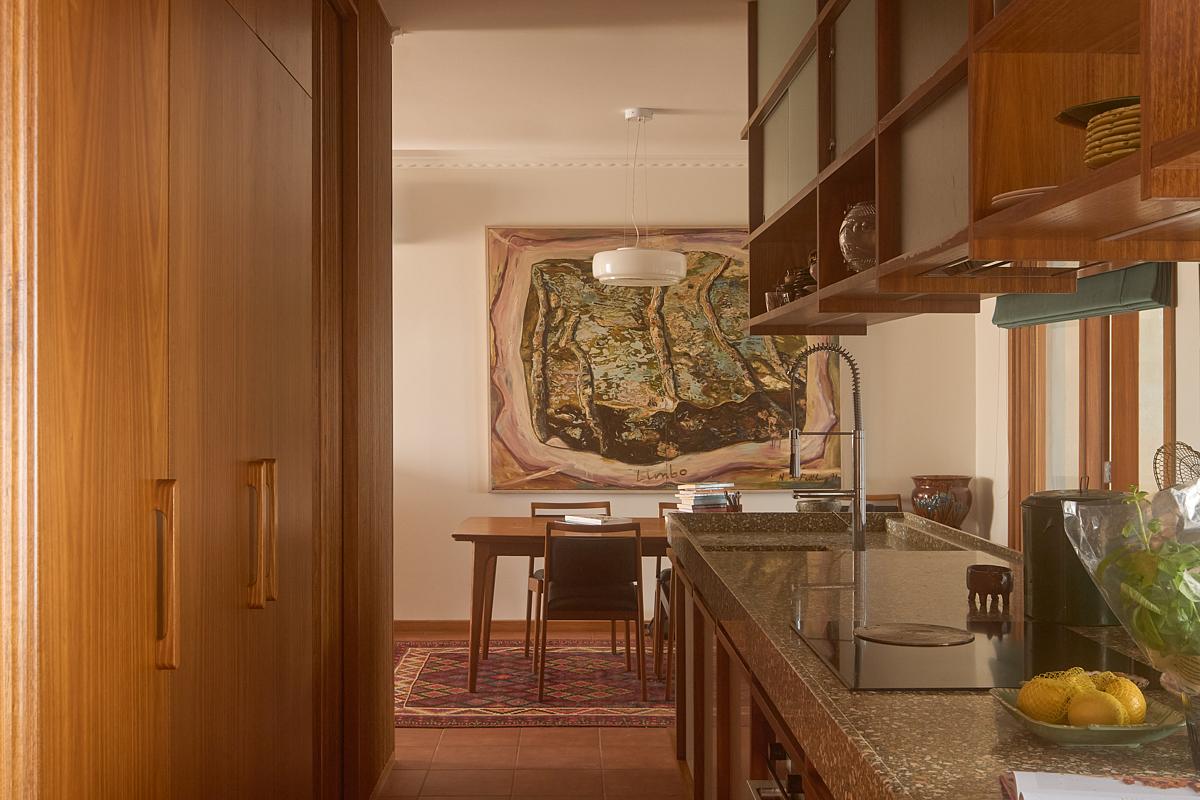
“Stefano added to the design brief as we went along. When he cooks he adds ingredients as he goes and I think he approached the project in a similar fashion. This was difficult for us to navigate but in the end enhanced the flavour of the final product,” she says.
“Stefano collects beautiful artwork and artefacts. We abandoned our minimalist tendencies and instead embraced the opportunity to design spaces to compliment and display his wonderful collection.
“He shares our love for mid-century modern architecture, so we were all passionate about celebrating the era of the home.”
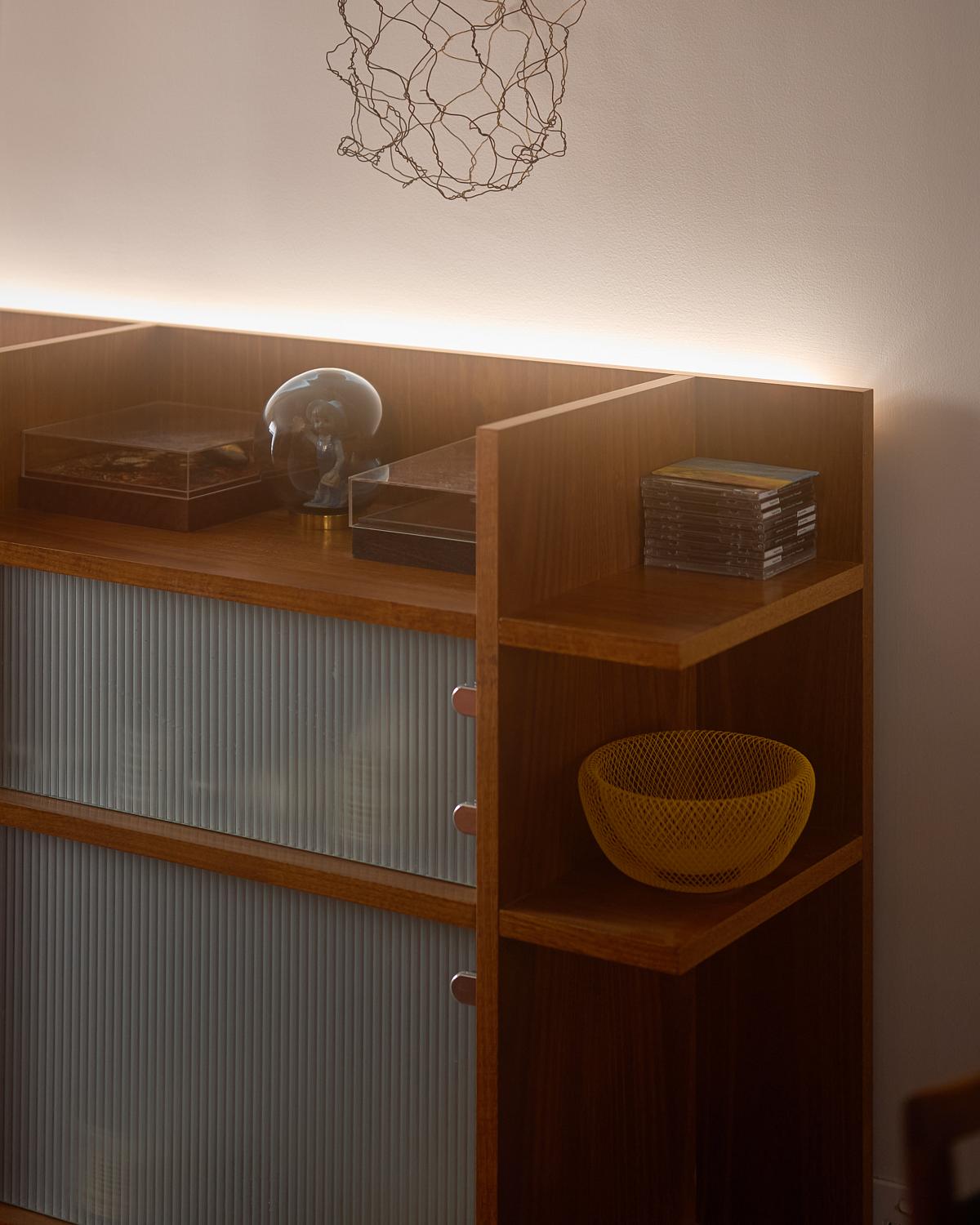
For Holland, this project is a perfect example of how homes uniquely reflect the individual lifestyles and personalities of clients.
“I have grown significantly both personally and professionally with every project I have been entrusted with,” she says.
Images: Kristoffer Paulsen

