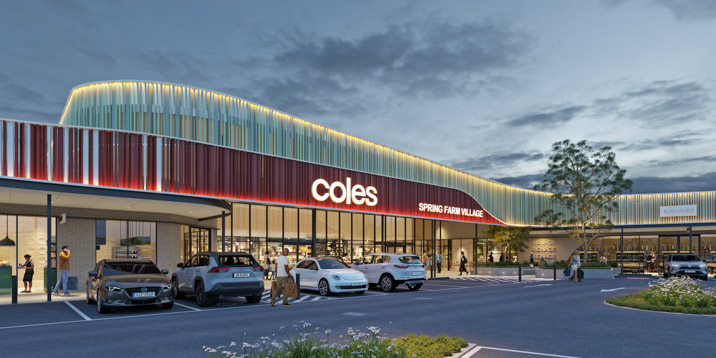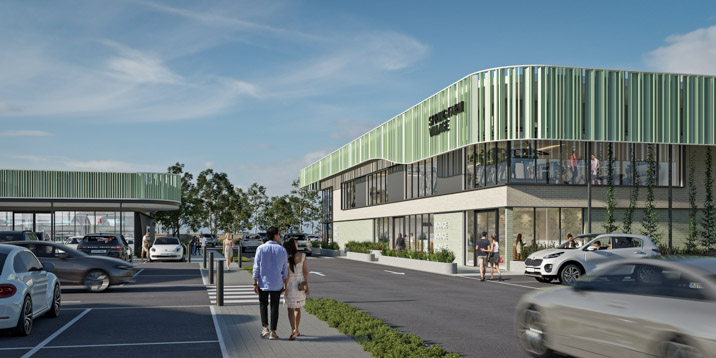i2C Architects alongside Tipalea Partners have unveiled the concept designs for Kingston’s future Spring Farm Village, located at the epicentre of Tasmania’s fastest growing LGA.
The commercial complex serves as the gateway to the residential estate on Spring Farm Road, described as a place to meet, eat and play for residents. The region’s largest Coles serves as the main tenant of the Village, while outdoor dining and medical spaces provide a well-rounded and convenient experience for residents and visitors.

“Kingston, whilst only 15 minutes away, has formed an independent identity to that of Hobart - with rich access to nature and a coastal feel. The objective of the design was to embrace natural tones and materials, emphasising a harmonious integration with the surrounding environment,” says i2C’s Fraser Moy, the development’s Project Designer.
Timber, stone, metal and blockwork characterise much of the precinct, echoing the island state’s natural architectural palette.
“We were inspired by the colours of the natural bushland to the North and West, as well as the views of Mount Wellington. Incorporating the eucalypt green tones into the canopy of the structure and earthy tones to the base helps settle the development into its surroundings,” Fraser says.

The built form of the Village is both natural and curvaceous, reminiscent of Kignston’s coves and inlets. These spaces will provide places to congregate, as well as shading and wayfinding.
“Our vision was to create a vibrant, sustainable neighbourhood activity centre in Kingston, to ensure a thriving hub of community life that fosters economic independence, active transportation, and a welcoming environment for residents and visitors alike,” says Tipalea Partners’ Scott Spanton.

