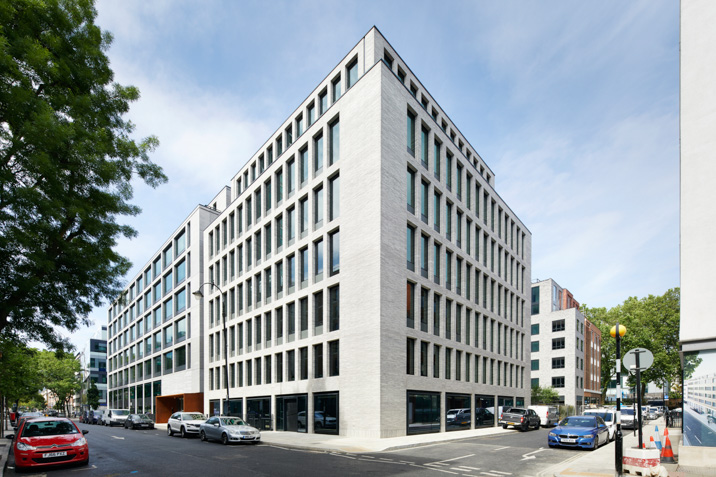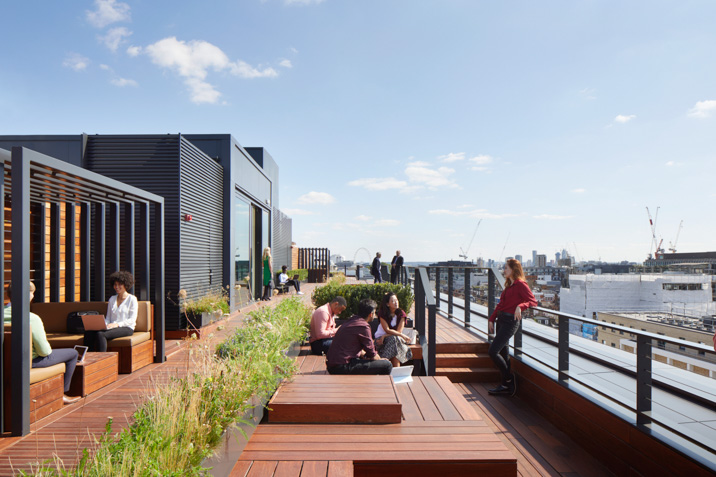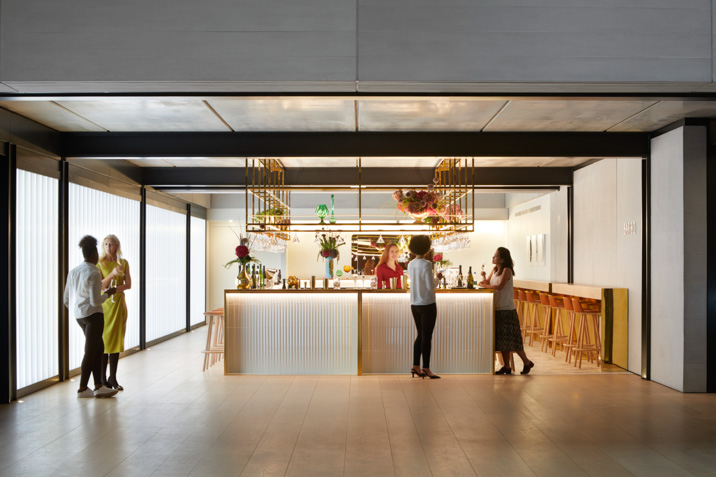Make Architects has been recognised at home and abroad for their architectural expertise, taking home awards at the Good Design Awards and British Council for Offices Awards.
Sydney’s Brookfield Place (pictured top) – designed in conjunction with Architectus – took out the Best in Class award at the Good Design Awards. Over in London, Make’s 80 Charlotte Street project for Derwent London was crowned the winner of the Commercial Workplace category.
Brookfield Place has been the subject of design award acclaim since its opening, with the Good Design Awards gong following on from two Awards for Excellence, from the Urban Land Institute, Asia Pacific, and the UDIA NSW Crown Group.
80 Charlotte Street is regarded as the first large scale net-zero carbon development for Derwent in the English capital. The mixed-use precinct, comprising both office and residential space, features a hybrid layout, social amenity and is powered solely by electricity.

“Make has been working with Derwent on 80 Charlotte Street for over a decade, and while in that time the economy has changed and the guidelines for offices have changed, the project has remained relevant, with fantastic social spaces, an option for mixed-mode ventilation and a green energy strategy,” says Make’s Project Architect, Jason McColl.
“This is a site-specific project with a real crafted ‘artisan’ feel; it’s not a homogenous scheme or an ‘off-the-shelf’ design. There’s real honesty in the structural expression, the steel frame and concrete floor slab are visible throughout, and the building form harnesses the character of Fitzrovia. The result looks like a number of different blocks rather than one. This is a piece of city-making which will stand the test of time.”

80 Charlotte Street is known as the commercial component of the precinct, with Charlotte Apartments sitting on the corner and an adjacent block of new apartments known as Asta House sitting above two floors of office space. The site of 80 Charlotte was first utilised as a post office headquarters in the 1960s before being acquired by Saatchi & Saatchi. Make’s design combines the existing fabric with contemporary textures, and is characterised by varying facade treatments, setbacks and terraces.
The facade melds both new and existing, with bespoke shutterboard concrete wrapping half of the block and framing the glazing. Make retained much of the red and yellow brick on Whitfield Street, which are now complemented with a dark grey long-format brick that fronts Chitty and Charlotte Streets, while a sculptural weathered steel portico marks the main entrance on Charlotte Street.
The building’s scale seems on the small side, but still holds deep, flexible floorplans. The cores of the buildings have been relocated and consolidated, in order for three atria to be placed in each corner to maximise natural light and ventilation.

Make increased the building’s height by three storeys. The new levels are intentionally set back, and integrate with the streetscape while holding views over Fitzrovia.
For more information on both Brookfield Place and 80 Charlotte Street, visit www.makearchitects.com/featured-projects.

