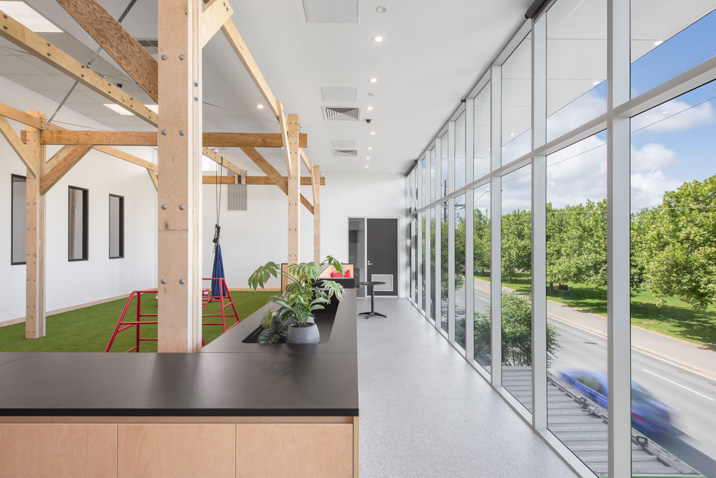Matthews Architects’ two-storey fit out of charity Can:Do’s new headquarters has reached completion, with the new office prioritising inclusivity and staff and client needs.
Consolidating the charity’s two former offices at Welland and North Adelaide, Matthews’ fit out has been purpose-built for the requirements of its client. Spanning 1,330 sqm, four Therapy Rooms have been integrated into the building, with each catering to different needs.
An Assistive Technologies Services suite, three audiology rooms with associated admin and observation rooms, and an open plan reception space have all been designed with the design mantra of therapy through play in mind, which is embodied via a sensory play area that offers views of Port Road.

“Our approach centres on understanding the unique needs and aspirations of our clients, ensuring that every design decision takes into account the diverse range of people who will inhabit the spaces we create,” says Matthews’ Associate Kerstin Bruneder..
“Inclusivity in design means going beyond mere compliance with accessibility standards; it's about fostering a sense of belonging and dignity for all. We engage in meaningful conversations with our clients to learn about their vision and objectives, and we strive to create environments that are welcoming, functional, and aesthetically pleasing for everyone.”
The administrative side of the business now operates within two large open-plan office spaces supported by five breakout and meeting rooms, two staff kitchens and a ground level meeting room. A basement carpark and private laneway parking boosts accessibility for both staff and clients.
Lester Wynne-Jones, Chief Executive of the Can:Do Group, believes the collaborative, stakeholder-centric approach of Matthews ensured outstanding design outcomes that catered to the diverse needs of the charity.
“Throughout the entire process, Gerald and his team demonstrated professionalism, attention to detail, and a commitment to delivering excellence,” he says.
They seamlessly navigated the project, ensuring that every aspect was not only aesthetically pleasing but also highly functional and efficient for our clients and team that we specifically look after and care for.”

