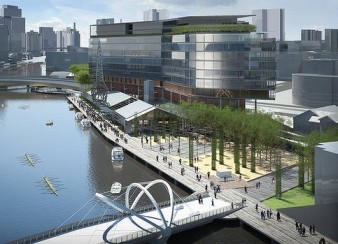Cox Architecture is set to develop the historic number 5 wharf on the north bank of the Yarra River into a retail and office precinct.
A 99 year lease has been signed by property developer and landlord Asset1 WTC and the Victorian State Government with the company to begin construction once the commitment has been finalised according to the World Interior Design Network.
The new development will include a 13-storey commercial office building on the 21000 square metre area as well as a 3500 square metre park called the Seafarers Rest designed by Oculus Landscape Architecture.
Once completed the precinct will be part of a 290 metre promenade from the Yarra into Docklands which will be linked by the Jim Stynes bridge which is currently under construction.

Architect, Patrick Ness, design director at Cox Architecture told the Sydney Morning Herald that it will be made of concrete and steel:
''It's the right-sized development for the market,''
''Aesthetically, it will be low-slung and linear, in keeping with the linear quality of the goods shed below," said Ness.
Work on the precinct is set to be completed by 2015.
Image courtesy of The Sydney Morning Herald

