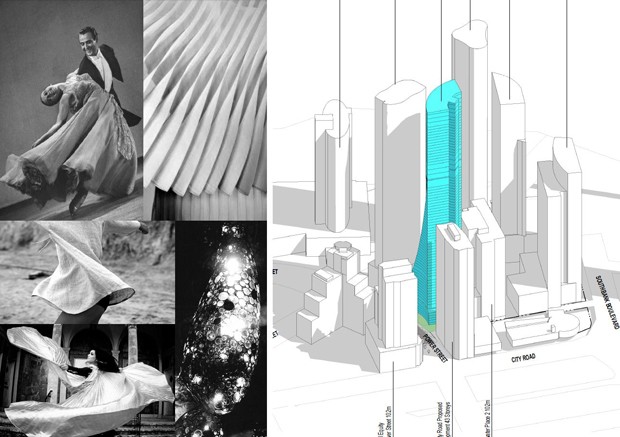Melbourne architecture firm Metier 3 have been commissioned for the design of a new 274m, 70-storey mixed-use tower to be located in Southbank.
The site at 25-32 Power St in Southbank is 3096m2 and is among several other high-rise developments already planned for the area, including the Prima Pearl and Queensbridge Tower, both by Bates Smart.
The tower is expected to cost $400 million with a planning application already filed with the Department of Transport, Planning and Local Infrastructure.
The design by Metier 3 shows a tower with an irregular, tapering floor plate, with inspiration coming from the feminine form, as they aimed to create something unique.
“With flowing curves and material patterning reminiscent of ballroom gowns and highly detailed junctions, the evoking comparisons to Pavé jewellery, the built form will entail a sense of materiality and form in counterpoint to the more rigid forms adjacent,” the architects said.
Textured stone cladding is to be used over the lower levels, complemented by aluminium composite panels and metal trim finishes. The dominant element to the buildings’ facade, however, will remain the glazing, which will verge on ‘army green’ in appearance.

On the ground, a public access arcade will link Power St with an existing internal garden and retail facilities of Freshwater Place and the Queensbridge Square.
The tower will consist of a basement level car park which will incorporate 240 vehicles and 146 bicycles, while the ground floor will consist of seven retail spaces facing the arcade.
Within the tower will be a mezzanine floor with more retail spaces, short stay or serviced apartments, traditional apartments, a hotel and offices. Apartments will be a mix of one, two and three-bedroom options.
Overall it will have a total of 846 separate apartments.This development proposed for Power St could become one of Melbourne’s tallest towers, but also one of its densest liveable structures.

Images: urbanmelbourne.info

