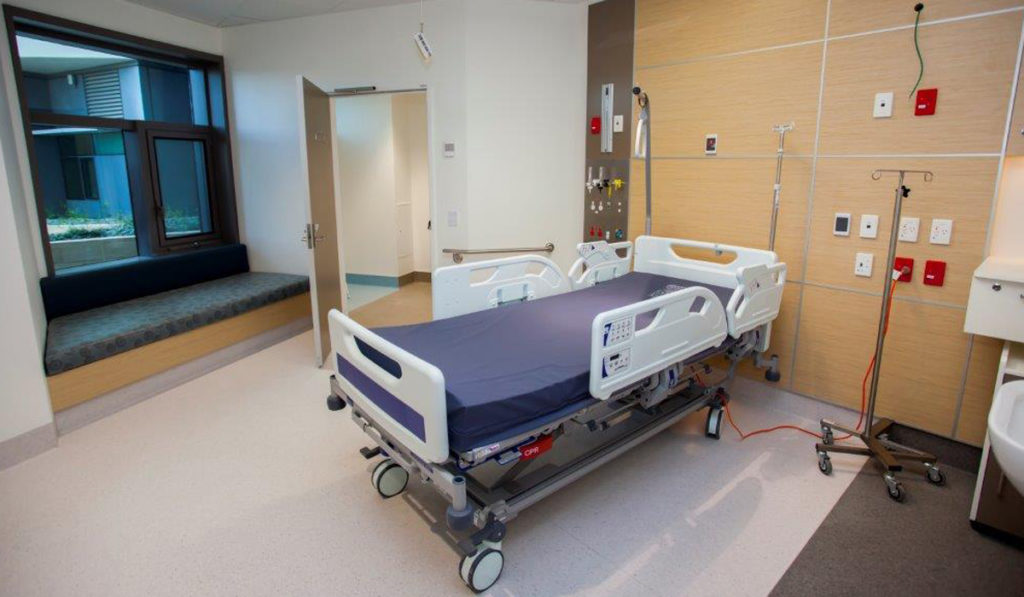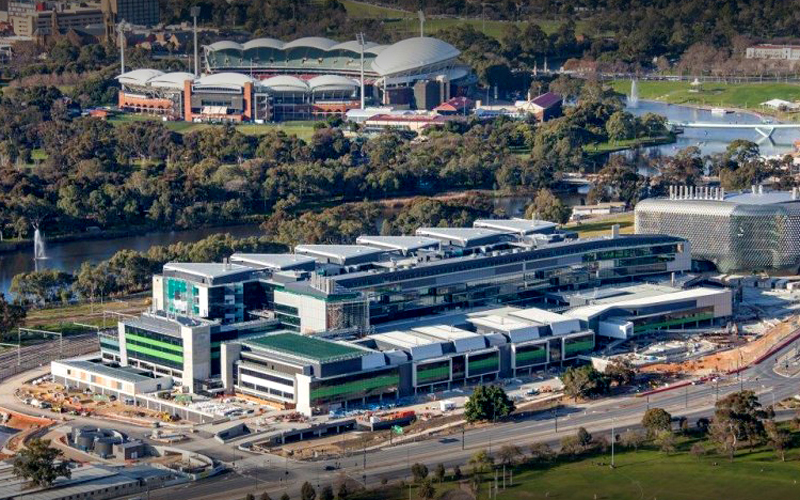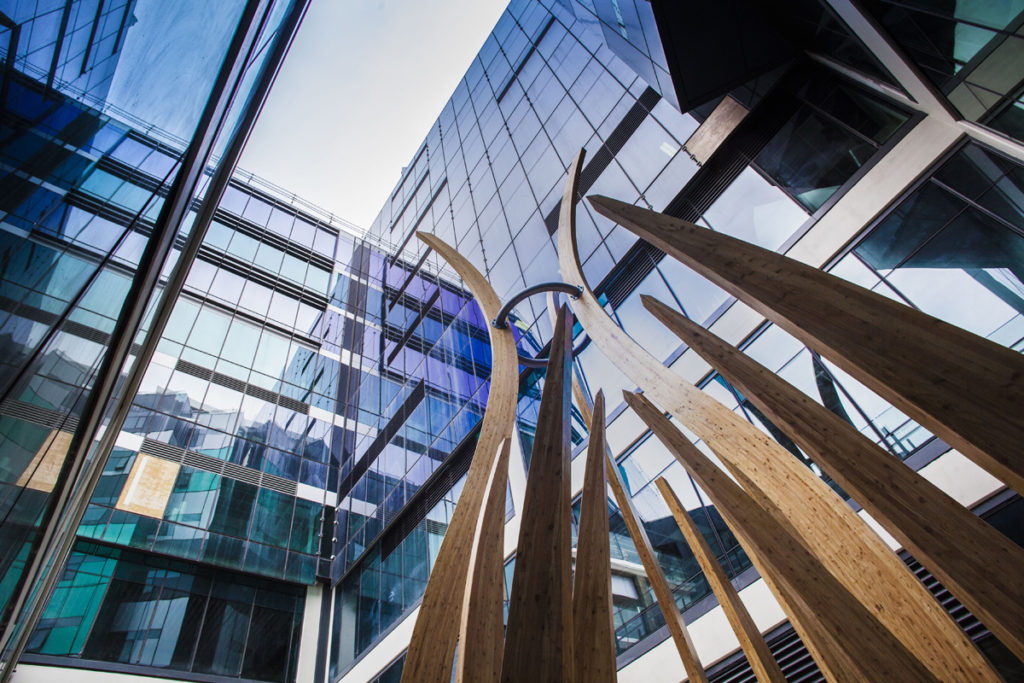
'Most advanced hospital in modern world' opens
The AU$2.3 billion new Royal Adelaide Hospital (RAH) includes 800 beds and will care for an estimated 85,000 inpatients and 400,000 outpatients each year.The AU$2.3 billion new Royal Adelaide Hospital (RAH) includes 800 beds and will care for an estimated 85,000 inpatients and 400,000 outpatients each year.
The RAH, in the South Australian capital Adelaide, is set to be the epicentre of the state’s health system and is reportedly the third most expensive building in the world.
The hospital features all single patient rooms, each with its own personal ensuite and day bed to allow for a loved one to stay overnight.

A patient room at the new Royal Adelaide Hospital
South Australian Premier Jay Weatherill says this represents an exciting time for the health professionals moving to the new hospital.
“Today, we are doing more than opening the world’s finest and most advanced hospital,” he says.
“We’re inaugurating an institution that will serve generations of families and underpin the wellbeing and progress of our state.”
Designed by Silver Thomas Hanley in joint venture with Design Inc and constructed by Hansen Yuncken Leighton Contractors as part of a PPP model, it has been touted as the most advanced hospital in the modern world.
Silver Thomas Hanley led the design for the new 180,000sq m hospital, 230,000sq m including car parking, following a brief based on a model of care aimed to rejuvenate and disrupt the way health services are delivered in South Australia.
“The Royal Adelaide is intended to be the jewel in the crown of that restructured statewide service,” Silver Thomas Hanley Managing Director Ernest Girardi says.
“We re-engineered the whole concept of how a hospital works right down to the bedrooms.”
Built in the northwestern corner of the Adelaide CBD overlooking the River Torrens and parklands, the hospital is part of the $3.6 billion Adelaide BioMed City.

An aerial view of the new Royal Adelaide Hopsital
The 10-level hospital on a sloping 10-hectare site has its main entrance on Level 3. The narrow piece of land was once home to the city’s railyards. The design for the hospital was managed within the height restrictions posed by the flight path for the nearby Adelaide Airport.
The clinical and public components of the building are orientated towards the North Terrace or CBD side of the building while the residential and inpatient components overlook the River Torrens and parklands from six triangular accommodation towers.
The landscaped gardens and courtyards are located within two minutes of all 800 patient rooms, which also feature views of the surrounding parklands and windows that open.
Girardi said the design of the rooms were a good example of how the hospital’s concept had been re-engineered to provide a patient-focused facility.
“If you walk into many current hospital bedrooms they are what I call the motel solution with the ensuite on the left or the right before you walk into the sleeping area – often you can’t see the area where the patient is sleeping because the ensuite is in the way,” he says.
“What we did is we provided visibility both ways – from the corridor so the clinicians can look in without any obstruction and the patient can look out."
“It is a solution that is nothing like any other hospital bedroom in this country or the world for that matter.”
The hospital’s long and narrow shape has allowed it to be laid out vertically rather than laterally, in a series of vertical clinical villages, which are accessed by three strategically located banks of lifts across the spine of the building.
“For instance, all the cancer services are not located on the one floor – you might not think that’s a good idea – we’ve located them on top of each other at the eastern end of the building,” Girardi says.
“At the lower level we’ve got the radiotherapy bunkers where people have radiation treatment, on the next level we have the outpatient services for consultations or chemotherapy treatment and on the upper levels we have the overnight accommodation for the oncology patients.
“So clinical movement is generally up or down over two or three levels rather than lateral east to west along the hospital’s long spine.”
Similarly, at the western end of the hospital, the trauma modalities include the Emergency Department, Intensive Care Unit and operating theatres all stacked below the helipad and connected by a series of “hot lifts”.
The hospital’s technology includes a fleet of 25 Automated Guided Vehicles (AGVs) to transport food, linen, waste and stores; advanced tele-health facilities enabling staff to consult with colleagues and patients across the state, and; the biggest pneumatic tube system in an Australian hospital, designed to speed up diagnosis and treatment by rapidly delivering critical supplies like blood samples and medicine.

Artwork at the new Royal Adelaide Hospital
The hospital is also equipped to respond to major disasters and will play a significant role in the state’s post-disaster management strategies.
The Emergency Department at the new hospital will have capacity to respond to chemical spills, natural disasters and infectious outbreaks.
The hospital has also been built to withstand an earthquake, and has an independent water and electricity supply allowing it to operate in “island mode” for at least 48 hours in the event that these public utilities fail.
“This is a world-class facility and I think we will start seeing a lot of people coming to Adelaide specifically to see what we’ve done there,” Girardi says.
The Adelaide BioMed City health precinct also includes the South Australian Health and Medical Research Institute, University of Adelaide Health & Medical Sciences Building and University of South Australia’s Centre for Cancer Biology.
It is set to become one of the largest health and life sciences clusters in the southern hemisphere.
GREEN DESIGN
The hospital site features 3.8 hectares of green space including 70 internal courtyards, terrace and gardens, three wetland walks and an Australian Aboriginal garden.
Passive solar design will ensure that the use of natural light is maximised throughout the hospital, particularly in high-traffic areas and patient rooms. This means taking advantage of sunlight to help to minimise the need for artificial heating and cooling and maximise energy efficiency.
The hospital will also have natural ventilation systems, with suitably filtered fresh air to meet health care and infection control standards and minimise the impact of pollutants generated either internally or externally.
On site waste heat generation will contribute towards the hospital’s energy requirements, and an extensive energy metering and reporting strategy will be put in place to identify and manage energy consumption
The new site will also have mechanisms for capturing and storing stormwater run-off, and the facility will use captured and recycled water for toilet flushing and irrigation to minimise the use of mains water.
Girardi said the hospital’s location on the edge of the city’s parklands was also integrated in the design. The hospital was conceived as a hospital in a park.
“We took that theme further and integrated green spaces right through the facility,” he says.
“I think that one of the key features if you walk through the facility are the courtyards, they are really quite stunning and we were able to collaborate with a number of local artists to develop sculptures that have been installed into those courtyards and terraces."
“They are each really quite unique so they serve as a way finding element to help people find their way around the facility."
Girardi says there was a substantial evidence base that indicates that access to green spaces plays a major role in helping patients recuperate.
“When staff are on it can be a pretty harrowing and intense environment to work in so we’ve provided lots of opportunities for them including green space where they can get away from that stressful environment and take the opportunity to gather their thoughts and relax.”
The hospital also has digital kiosks to help people navigate the building.
THE PRECINCT
The Adelaide BioMed City health precinct also includes the South Australian Health and Medical Research Institute, The University of Adelaide Medical and Nursing School and University of South Australia’s Centre for Cancer Biology.
It is set to become one of the largest health and life sciences clusters in the southern hemisphere.
The health hub sits on the western end of the city’s Riverbank Precinct alongside the Adelaide Convention Centre, Adelaide Railway Station, Adelaide Festival Centre, Adelaide Casino and across the river from the Adelaide Oval. The hospital development is part of a broader $5.6 billion upgrade of the broader Riverbank Precinct, which also includes new hotels, restaurants and public spaces.
Girardi says the new hospital fitted “very cleverly” into the northwestern corner of the CBD, which had previously been known as the seedy end of town.
“We’ve completely changed the character to the point where the size of the workforce, the academics and the consumers that are going to be drawn to that end of town is going to attract a lot more in the way of restaurants and those sorts of amenities into the future,” he says.
“We’ve integrated ourselves with the SAHMRI building next door. We’ve got that public amphitheatre that we’ve incorporated into our design that deals with the level difference between the two entry levels."
"The amphitheatre is intended to be used as an open space day-to-day but that space will also be available for public performances and for the ongoing music and arts program the hospital has embraced to the point where performances may be able to be broadcast to patients in their beds using the technology that has been incorporated into the facility.”
The article was provided by The Lead
- Popular Articles



