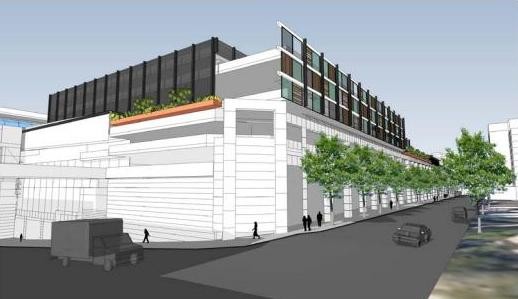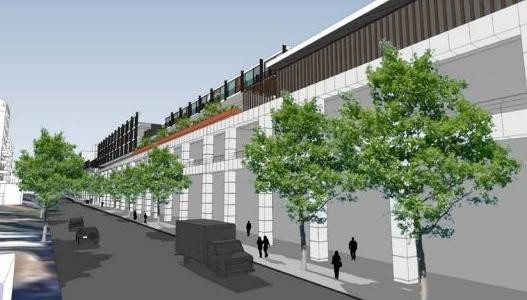Westfield has submitted an application for a new 20 storey mixed commercial and retail development in Parramatta with the design to be determined by an architectural design competition.
The architectural statement which has been submitted to the NSW planning department specified the materials that will be used which includes recycled perforated polypropylene panes, translucent multi-cell polycarbonate panels and perforated metal cladding.
"It is proposed the solid facade for the retail portion is constructed from a lightweight pre-finished insulated architectural wall façade panel system with aluminium feature fins powder coated with a timber appearance to break the bulk of the long facade and enhance the streetscape."
The commercial tower will be aiming to achieve an A Grade office building with a 5 Green Star rating.

3D view of south elevation to Campbell St East of Marsden St.
The statement also specifies an in-situ planter box with landscaping will be introduced on Level 6 to 'soften' the façade. Numerous setbacks within the façade will allow solar penetration to adjacent properties and also add to the breakdown of mass and articulation of the façade.
The development has two stages the first being the new retail level at level six which will be 36, 000 sqm with the second stage proposing a new commercial tower with associated servicing and car parking.

3D view of north elevation to Argyle St East of Marsden St.
Materials specified in the statement are recycled perforated polypropylene panes, translucent multi-cell polycarbonate panels and perforated metal cladding.

