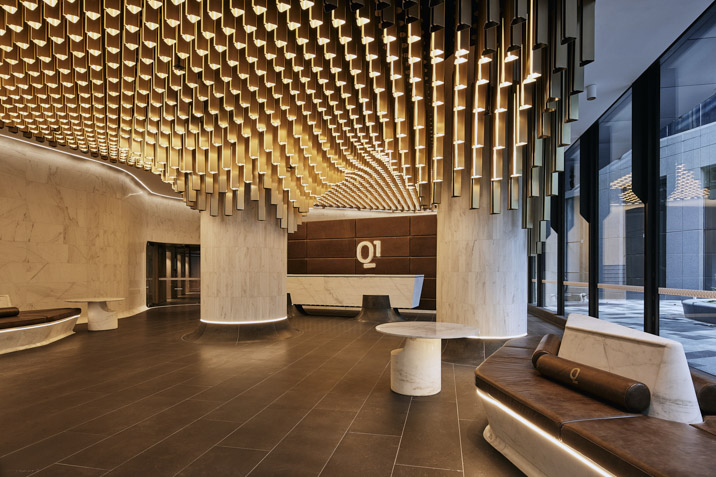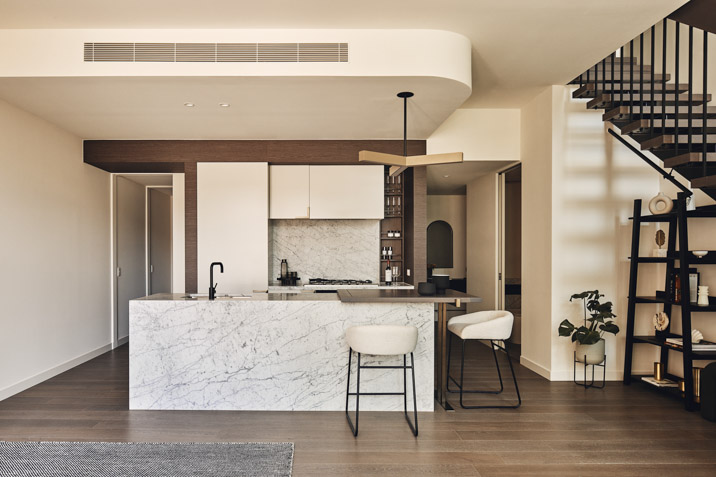Queens Place, soon to be Australia’s tallest twin tower development, has reached a major milestone with the completion of Tower One.
Located at Flagstaff Hill, the $325 project has been crafted by both Fender Katsalidis and Cox Architecture for 3L Alliance. The towers seek to connect with the streetscape and provide for the needs of residents.
“With a rich cultural history right at the foot of the site, the compelling and streamlined design of Queens Place will activate and connect this vibrant new precinct, and complement Melbourne’s evolving skyline,” says Fender Katsalidis director, James Pearce.

“The striking towers and podium have the potential to greatly enrich the liveability of Melbourne’s CBD by providing residents with a considered masterplan design that places an emphasis on connection to this iconic pocket of the city.”
The 80-storey Tower One features rounded ‘single curtain’ glazing that captures and reflects views into the apartments in order to alleviate the effects of strong north-westerly winds.
“With the understanding that the Queen Victoria Market precinct was set to change, we wanted to generate a design that complements the broader streetscape,” says COX Director, Pete Sullivan.
“The five-level podium is conceived as a ‘mini-town,’ with a bustling series of arcades and lanes activated through a mixed-use program. The podium’s design ascends the streamlined tower form with an unembellished façade, shaped and sculpted by contextual drivers within and around the unique site.”

Amenities such as a pool and spa, games rooms, a karaoke suite, cinema, library, poker, and mah-jong room have been implemented by the two practices. A high-rise lobby sits on the 51st level providing ease of access for those living among the clouds, with high-rise apartments occupying level 53 to 68.
Through-site connections and solar access under the mixed-use podium encourages circulation. The plaza at ground level is able to be accessed by the general public, with a number of gathering and sheltered resting spots.
A five-level podium links with the Queen Victoria Market precinct and furthers retail and commercial opportunities with spaces for local businesses. A childcare centre is also included amongst the podium. The podium contrasts with the silvery tower, armoured with curvaceous fins and external terrace interwoven with planters. The earthy tones and exposed stonework create a distinctly Melbourne ground-level experience.
For more information regarding Queen’s Place, click here.

