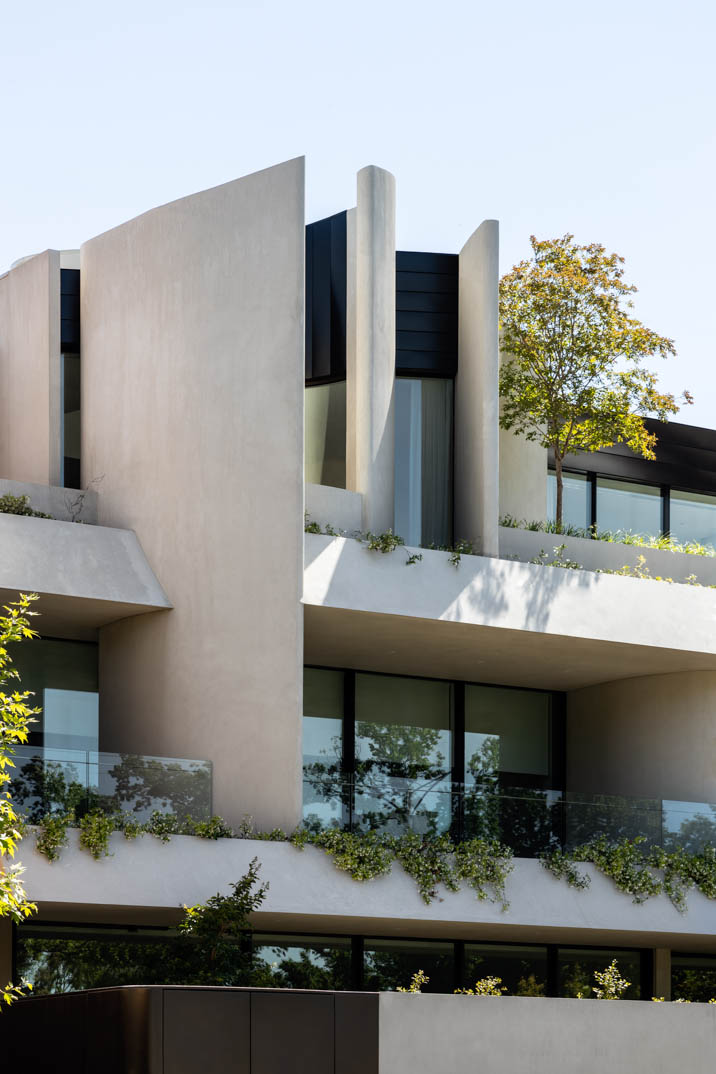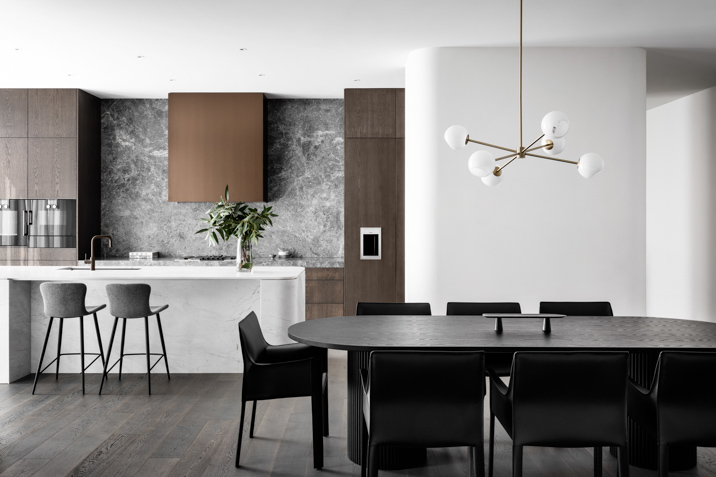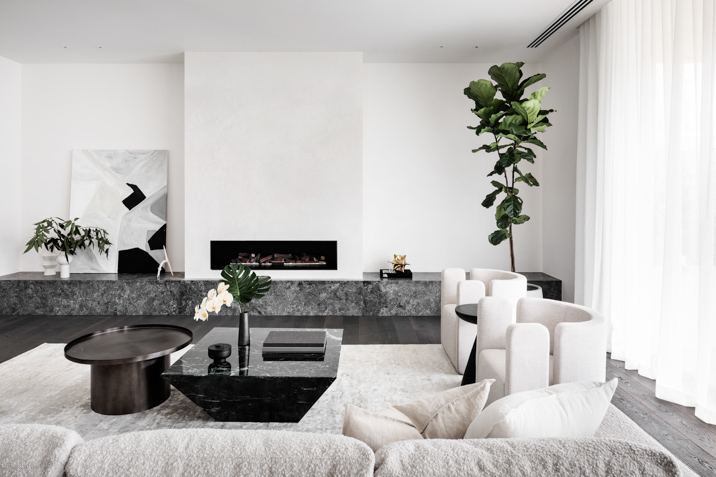Fawkner House, developed by Beulah and Rob Mills Architecture & Interiors, seeks to provide its residents with an entirely different living experience, to heighten the senses through a design story.
Located in South Yarra, the development contains nine large-scale residences overlooking Fawkner Park. Gardens, lengthy vistas and a breathtaking entry separates the project from the norm, taking its cues from Le Corbusier’s 1954 chapel Notre Dame du Haut in Ronchamp, France for its combination of organic mass, distinctive form and diversity of space.

The building is also exceptionally healthy, with acoustics, air quality and sustainability all carefully considered from the outset, says Creative Director Rob Mills.
“There are many reasons we are fond of curves in our work, but the most prevalent is the way energy and light naturally flows when intersections are rounded and softened. It leads to less shadows, and light is obviously something else we’re known for in our designs,” he says.
Fawkner House is reminiscent of a grand house as opposed to an apartment complex, with sweeping curves and an assured facade creating quite the visual from street view. Bold and iconic architecture paired with impressive over three metre high ceilings, allows for abundant access to natural light, to dance off intricate curved internal walls and highlight rich materials and carefully curated finishes.
Marble infused with hues of burgundy, white and grey with thick, flowing veins, coupled with curved elements and a triple height atrium creates quite the entrance for residents and visitors. A bespoke entry door has been designed by Pitella, fabricated and imported from Italy in matt black finish and is further complemented with custom curved bronze entry lights, integrating apartment numbers within.
Mills says a timeless material palette creates a natural flow.
“It’s the height of the land, and with that comes light, space, better quality of air, opportunity for phenomenal views. It’s all those wonderful ingredients that make something special,” he says.

Custom hand stained timber floors create warm, sprawling spaces toward the heart of the home, matching perfectly with joinery. Further complemented by built-in, polished plaster fireplaces, ground floor fireplaces boast a natural marble hearth, creating an inviting ambience for comfort and connection.
The kitchen and pantry benchtops feature honed and sealed natural stone slabs, each imported from Europe and hand-picked by the project team. Each kitchen features a full Gaggenau appliance range, including white goods, a walk-in butler’s pantry and an under-bench wine fridge.
The master bedrooms boast indulgent walk-in robes with full custom hand-stained veneer cabinetry, while ensuites feature stunning natural stone tiling.
Framing the building and the parkland views are a series of lush gardens by Paul Bangay. Verdant landscapes with a sanctuary-like feel provides residents with a lush private oasis. Beulah Executive Director, Adelene Teh, says the developer’s vision was to deliver a project that was finely tuned to its location and the needs of its residents.
“As with each of our projects, we are considered in our approach to design and endeavour to achieve the best possible results. In the case of Fawkner House, this meant reducing the number of residences in order to create a highly curated design that put functionality at the forefront,” she says.

“The original permit allowed for 48 small apartments, however, recognising the prestige of the area, we reconfigured the design to instead create nine monumental residences over four levels. The result is both an architectural legacy for the Domain Precinct, and a series of residences to be enjoyed for generations.”
Fawkner House was constructed by Melbourne-based construction company VCON. A select number of residences remain within the precinct, and are priced from $5,555,000. For more information, click here.

