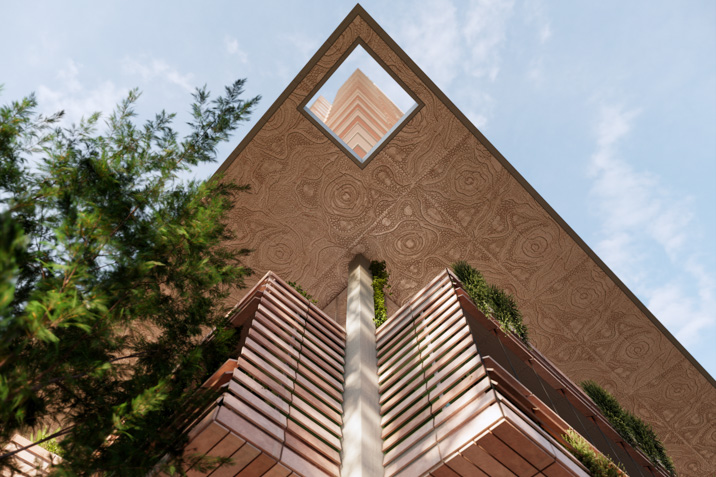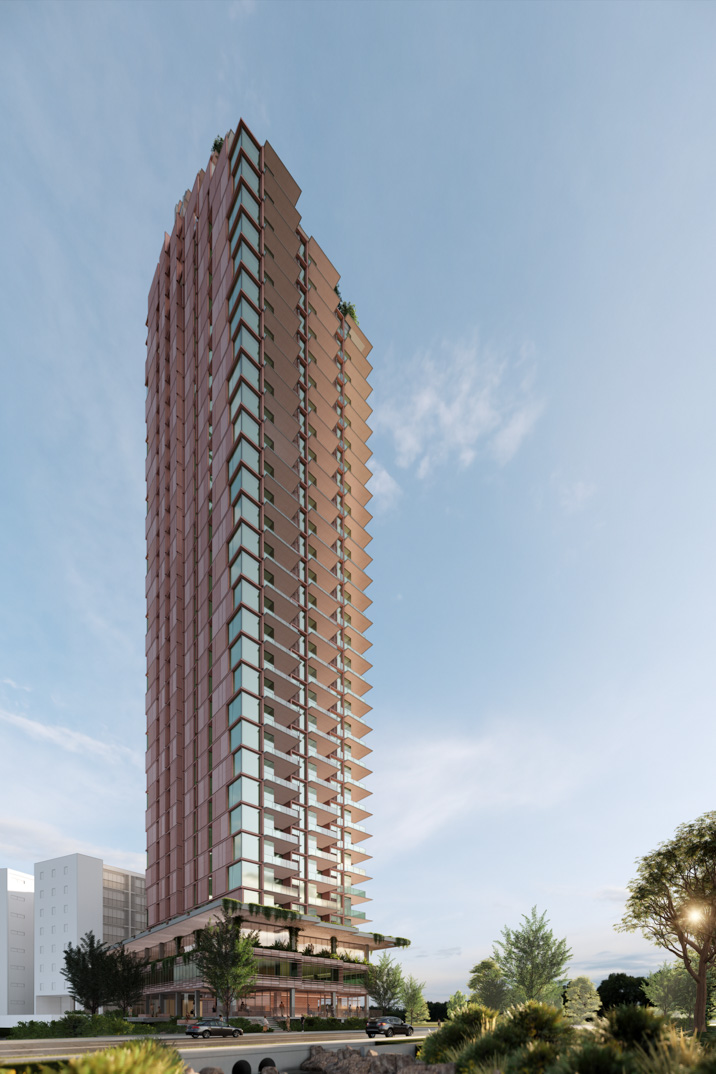Rothelowman has been announced as the winner of the Design Excellence Competition for Novus’s next build-to-rent (BTR) project, Novus on Harris, located in Parramatta.
Located on the corner of Hassall and Harris Streets, the project is the second BTR project undertaken by the developer. Rothelowman will handle both the interior and exterior design in collaboration with town planners Think Planners.
The project will deliver a mixed-use precinct with retail and commercial space, as well as 200 specialised BTR residences with associated amenity focussing on health and wellness. A rooftop of terraces, sundecks, BBQ areas, yoga and picnic lawns and a private dining and lounge is included, as well as views spanning over Robin Thomas Reserve and the Sydney CBD.

“The architecture responds to the environmental factors of the area, with each façade tailored to its specific climatic context using different materials, colours and tones,” says Rothelowman Principal, Ben Pomroy.
“With any Build to Rent project, communal spaces and a strong amenity offering, considering the end user is integral. The flexible shared spaces at Novus on Harris will seamlessly integrate residents from their local community to their home.”
Novus Chief Development Officer, Jason Goldsworthy, says the developer is ready to move into the next phase of the design process following Rothelowman being selected for the project.
“With the Design Excellence Competition now complete we look forward to working with Rothelowman, Think Planners and the broader Consultant team to deliver a purpose designed Build to Rent offering into the Parramatta CBD,” he says.

“We also look forward to continuing the collaboration with the City of Parramatta and NSW Department of Planning and Environment to deliver much needed housing into an environment where residential vacancy is extremely tight, and the future supply of housing being delivered is very limited.
“The delivery of Novus on Harris aids in our mission of Creating Homes for 10,000 People.”
The ground floor is likened to a platform that perches slightly above street level. The second floor contains the main lobby and communal facilities and sits among tree canopies.
Novus on Harris has been developed in consultation with Teribelang-Bunda artist Geoff Sellman and Designer Simon Alexander Cook to be designed with Country in mind. The design respects local landscape and biophilia, incorporating materials and hues inspired by local context creating a meeting place of meaning that is connected to the park, river and the creek at the edge of the city.
Novus hopes to submit the development application by the end of 2022, with construction to commence in mid-2023.
More information regarding the project can be found here.

