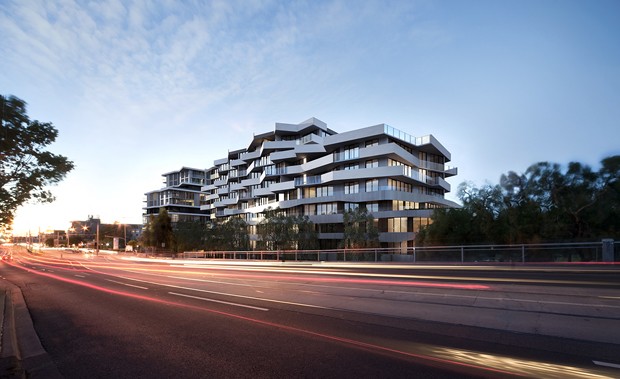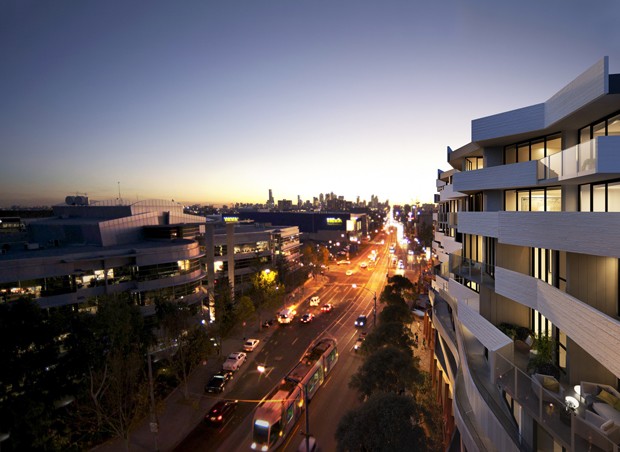Joining various other exclusive Melbourne Yarra River residences, Sanctuary by Rothe Lowman Architects is the final instalment in developer Hamton’s $410 million riverside village precinct.
With extended frontage to the river, Sanctuary features a striking exterior that is inspired by a wind-blown spiral of autumn leaves.
The angular balustrades on the facade are composed of both solid and glazed elements that alternatively reveal and conceal the building behind, in response to the movement around the building. This orchestrated pattern, at first seemingly random, gives the architecture a subtle complexity.
Mimicking this kinetic exterior is the building’s entry and lobby areas. Here, natural light fills the double height volume, filtered through perforated screens echoing the dappled nature of sunlight seen through a tree canopy.
The neutral white colour scheme also allows for the changing play of light and shade throughout the day so that the lobby remains strongly connected to the outside. Boundaries are further blurred as the external landscape extends into the lobby.

Nestled in the burgeoning Abbotsford, and positioned between Kew and Hawthorn – some of Melbourne’s most highly sought-after suburbs – Sanctuary offers 193 one-, two- and three-bedroom apartments.
Each unit, designed by Rothe Lowman, offers versatile open-plan living. Floor-to-ceiling windows allow abundant natural light to stream in, with each apartment boasting generous balconies and views of the river, treetops and the city.
The homes have an average six-star energy rating, and will feature solar-boosted hot water tanks. Rainwater harvesting will be employed for irrigation and toilet flushing, along with a rain garden filter to prevent stormwater run-off into the river.

In keeping with ‘5 star luxury hotel’ facilities, residents will also have access to a rooftop retreat and lobby bar, as well as a Health and Wellbeing Retreat on site.
Furthermore, a walkway and retail precinct will house cafes and eateries, as well as boutique office spaces to encourage local business growth.
Named Acacia Place, this new public walkway is designed by landscape architect Tract Consultants and specialist ‘place-maker’ David Engwicht to connect the residents between Victoria Street and the Yarra River.
Construction of the development is scheduled to commence in early 2014 and expected to be completed by late 2015.


