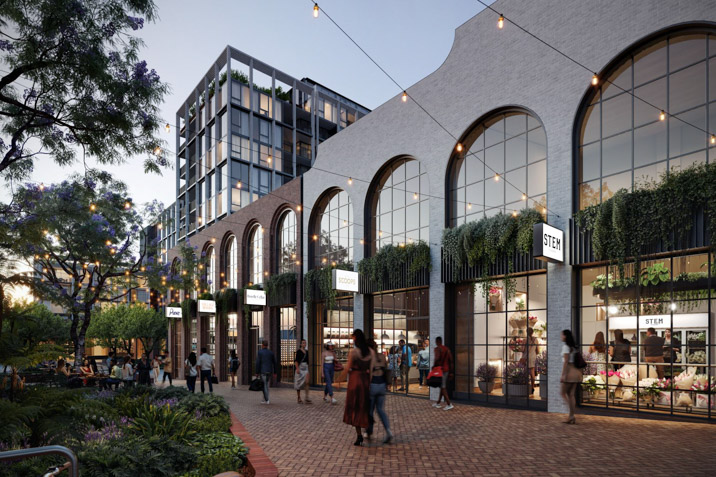Scott Carver has revealed its plans for the former Balmain Leagues Club site, Rozelle Village, a mixed-use precinct that reverberates around a village square and major retail precinct.
A number of high-end residential apartments will overlook the Balmain Peninsula and Sydney Harbour as well as the precinct below. The apartment buildings will join a new Leagues Club, supermarket, commercial spaces and a hospitality precinct on the site, which is connected via a network of laneways.
Scott Carver’s design sees a number of cascading terraced brickwork buildings that collectively respond to each of the site frontages in order to maintain continuity. The facades feature both rounded and flat red brick archwork podiums, heightened by corbelled brick detailing seen amongst the locale. The two and three-storey podiums are mindful of light and shade levels that results in a village feel amongst the precinct.
Articulated tower forms are stacked above the podiums, with grey brickwork separating the residential living experience from the public levels. Winter gardens additionally improve comfort and amenity along the Victoria Road frontage, compared to traditional balconies that sit above the plaza and Waterloo Street.
“The Balmain Leagues Club redevelopment presents a unique opportunity to transform a historically significant site into a cultural and community focused place for residents and locals to live, work, and play,” says Scott Carver Principal, Thomas Hansen.

“A rich variety of private and communal green spaces are featured throughout the residential component, designed to enhance resident well-being while providing visual appeal and maximising viewpoints across the built form and the surrounding city views.”
“The village square is a key mechanism for placemaking in developments that can strengthen the connection between people and place. They are underpinned by strong urban design principles, help shape contextual built form responses, and can act as a scaffold upon which community engagement, social connection and positive experiences can be built.”
Developer Heworth Holdings Group has revised its initial development application to reduce the number of apartments from 167 to 147, in an effort to increase the number of two bedroom and three bedroom apartments. Heworth Head of Property Chris Walsh says the developer is excited to deliver a new mixed-use haven for the inner-west.
“A key focus of our development is a new village square and major retail and hospitality podium connected by a series of laneways. It’s going to significantly enhance Rozelle, provide new much-needed amenity and become a major community meeting place and destination,” he says.
“Through our amendments, we are seeking to change the apartment mix, increasing the number of two and three bedroom apartments as we feel the larger size floor plates and premium interior architecture, fixtures and fittings, will appeal to discerning local owner-occupiers, particularly downsizers.”
Construction is anticipated to begin later this year, with completion slated for 2026. To register for interest, visit rozellevillage.com.au.

