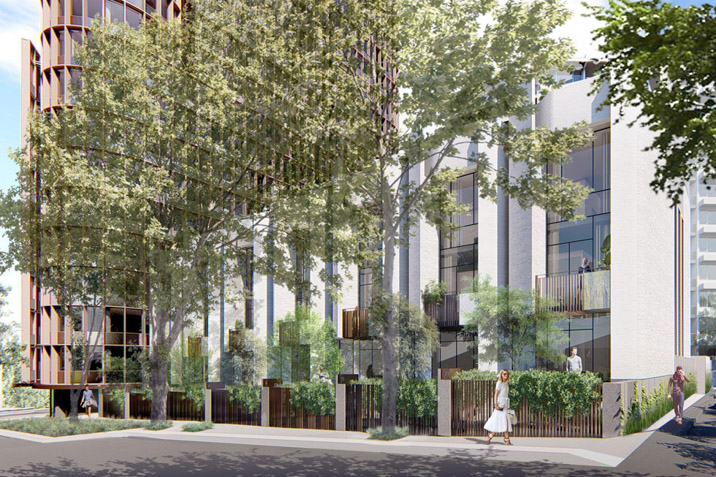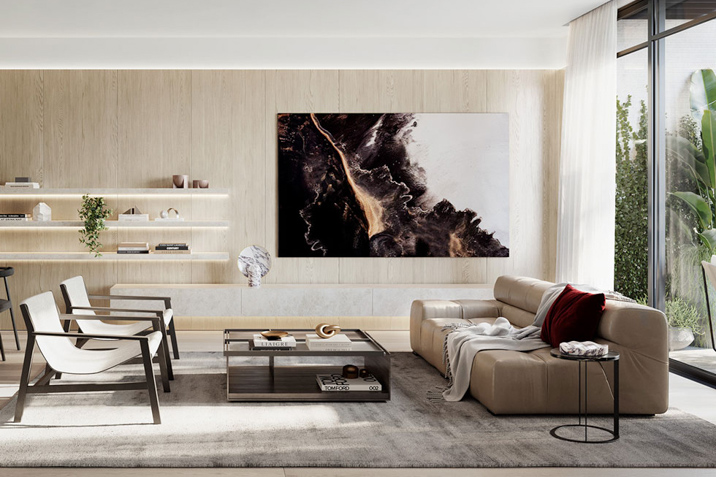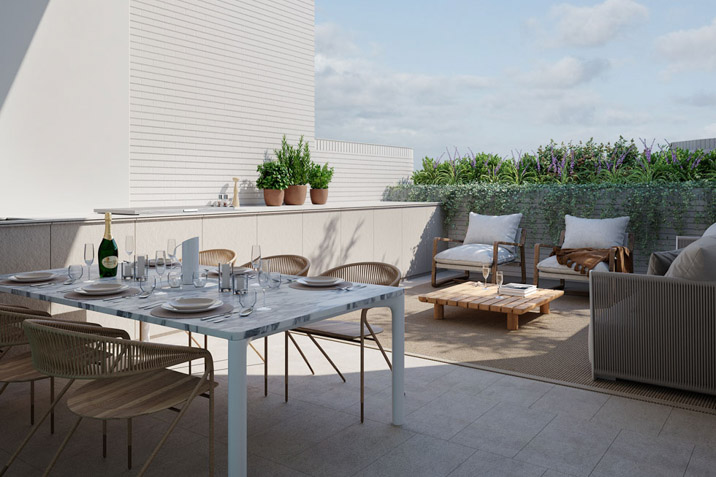Mirvac has officially launched its Portman St Terraces development, with the Smart Design Studio-designed project gaining plenty of fanfare in the weeks leading up to the release.
Located at Green Square’s Town Centre, seven ‘Victorian contemporary’ terrace homes make up the development. Each has its own address, with front and rear courtyards and a central sculptural staircase which permeates natural light through the building.
“There was a sense of creating something quite grand and luxurious but with an understated approach to luxury,” says SDS Founder William Smart.

“Something that would feel on trend now and in 30 years. It’s more about the precision of the detailing and quality of the materials and the way they work together.
“The colour palette is also pared back; where Victorian terraces typically favour high contrast, we were interested in exploring a subtle and harmonious combination of materials and colours.”
Mirvac General Manager of Residential Development NSW, Toby Long, says the development will satisfy the demand for luxury townhomes in the suburb.
“Green Square Town Centre has become a magnet for people in search of a luxury designer home where they can enjoy the urban buzz and still be close to the CBD,” he says.

“Our Green Square properties have been selling extremely well, signalling the strength of the owner occupier market and the growing appeal of this neighbourhood to those seeking a high end luxury home.”
“We have partnered with Smart Design Studio on several previous projects, but to own a Smart Design Studio house, delivered by Mirvac, gives them an exclusivity that is extremely appealing to those who appreciate great design and enduring quality.”
“The Portman St Terraces belong to the 21st century, designed to meet WELL v2 standards that deliver a built form that has a positive impact on health, wellbeing, the community and the environment.
Each terrace house features an open plan living area on ground level, with four bedrooms spread across two levels and a landscaped rooftop entertaining area. Occupants enter via Portman Street, which opens to a vibrant living and dining space featuring timber wall panelling. Timber joinery cupboards and large stone benchtops characterise the kitchens, with a verdant rear courtyard heightening connections to nature.

Floor to ceiling windows are made private through the curved brick blade facade. The rooftop allows for flexibility, with a family room able to be utilised as a guest bedroom, study or cabana.
More information on Portman St Terraces can be found here.

