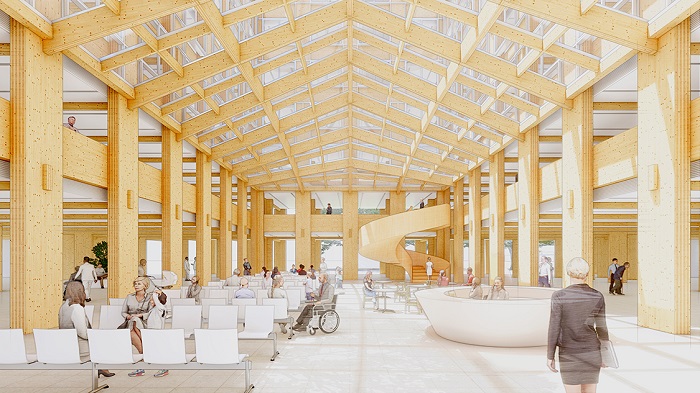Japanese architecture studio Shigeru Ban Architects, along with Voluntary Architects' Network has presented designs for a new extension for a hospital in the western Ukrainian city of Lviv.
The hospital is the largest hospital in Ukraine and has been treating war casualties since the beginning of the Russia-Ukraine conflict, necessitating an urgent scaling-up of capacity for patients. At the Lviv Urban Forum in late June this year attended by the city’s mayor and deputy mayor, Shigeru Ban, the 2014 winner of the prestigious Pritzker Architecture Prize, unveiled his proposal for the new hospital extension based on cross laminated timber (CLT) architecture.

Designed in collaboration with local architecture firm AMBK, the proposed hospital extension will be a six-storey building arranged around an atrium and will offer 25,000 square metres of space to house surgical facilities, intensive care units, transplantation units, and an oncology department among others. The CLT construction will help deliver a complete hospital facility in a short period of time.
Additionally, Shigeru Ban Architects has created the Styrofoam Housing System (SHS), a panel-type temporary housing system that uses lightweight panels with fibre reinforced plastic (FRP) wrapped around an extruded polystyrene foam insulation material – Styrofoam. SHS can be easily assembled by non-skilled workers, and is currently being used to house Ukrainians displaced by the war.
Photos: Shigeru Ban Architects

