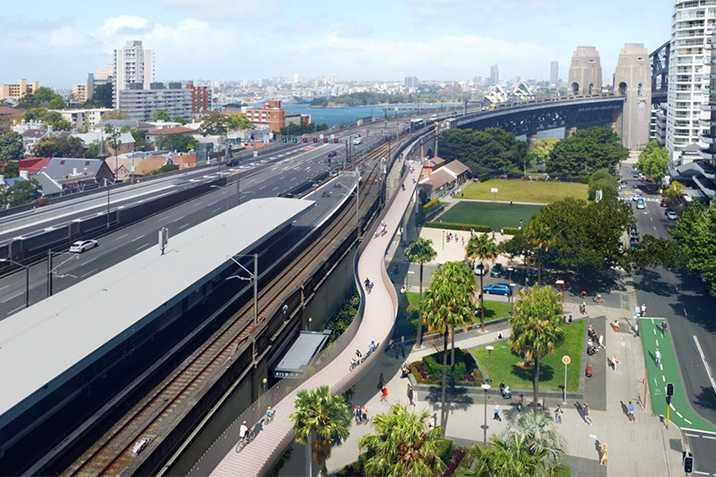Following much debate and community consultation, three designs have now been shortlisted for the linear cycleway to be located at the Sydney Harbour Bridge’s north end, at the western side of the bridge deck at Bradfield Park.
A design competition saw a number of entries submitted for the ramp, with the competition down to a final three. The finalists are as follows:
Aspect Studios with Collins and Turner Architects, Yerrabingin (Indigenous Consultation), Eckersley O’Callaghan Engineers, JMT Consulting and Design 5 Architects.
Realm Studios (Landscape Architecture) with Aspect Studios, Djinjama (Indigenous Consultation), Aileen Sage (Architect), Lucas Stapleton Johnson (Architect), Dr. Mike Harris (Urban Design), PMI Engineers and Nick Schliepe.
Civille with Ney and Partners (Engineering), HNS Landscape Architects, Djinjama and Sue Rosen Associates (Heritage Consultant).
Aspect Studios’ proposal aims to be quasi-transparent, “with a form that dissolves into air whilst leaving the much loved park largely untouched.”

In an attempt to ensure the park remains an open and beautiful public space, Aspect says it has taken the subtle approach with its first design.
“(The) infrastructure and movement are combined in a more simple, complementary and intuitive manner, leaving the park open and uncluttered.”
The Realm Studios and Aspect collaborative effort is also precise, utilising a steel structure and deviating from the reference design that was to run across Bradfield Park.

“Our alignment swings further towards Alfred Street, opening up a much larger space between the Bridge and the Cycleway,” a statement in the design report reads.
“Our steel structural solution allows us to support the cycleway on a series of ultra-fine steel columns that start from a single discrete point and spread up to hold the Cycleway.”
The final shortlisted design, devised by Civille, flows in the direction of Alfred Street, allowing for as much room as possible between Milsons Point Station and the proposal. Taking its cues from Nawi (bark canoes) that were once utilised for crossing the harbour before the bridge was erected, it is a clear juxtaposition to the design language of the iconic landmark.

“Its form speaks to the language and structure of Bradfield Park and its radial organisation,” a statement reads.
“The mass of the existing Sydney Harbour Bridge concrete wall is counter-balanced by a light and metallic cycle ramp structure.”
North Sydney Council initially voted unanimously against any form of ramp, with the public opting in favour of a cycleway, that would allow cyclists to avoid having to dismount and carry their bikes either up or down 55 stairs on their commute.
A decision on the winner of the competition is due to be announced before the end of the year.

