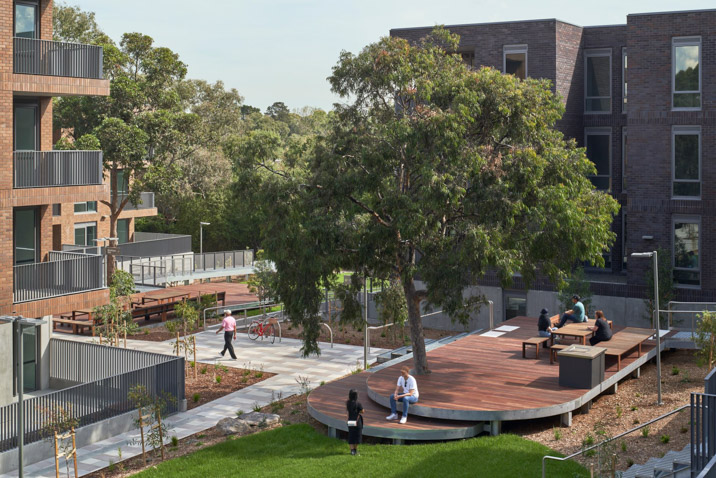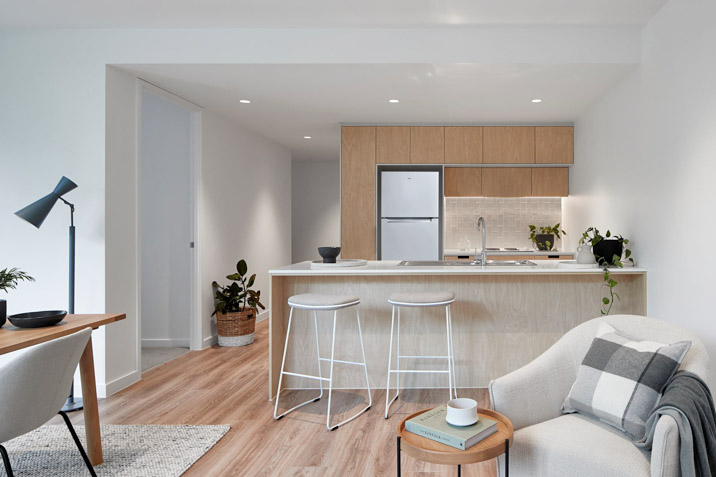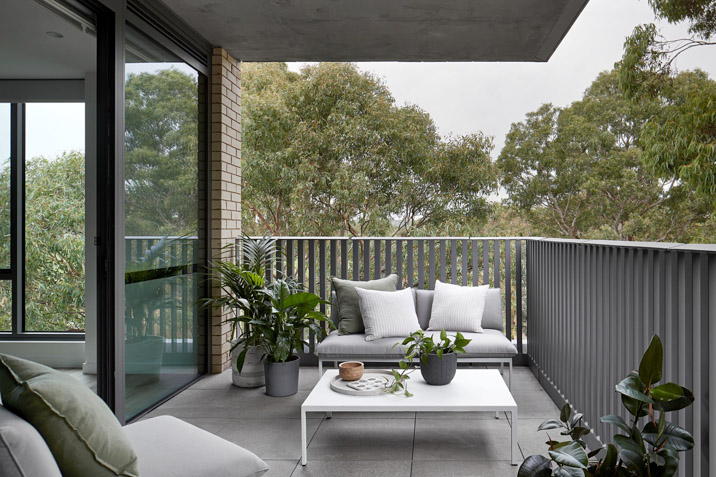Architectus’ recent housing project, Markham Avenue, has set a new benchmark for social and affordable design, with the national practice integrating high-end amenity within the precinct to rewrite the book on projects of similar ilk.
Located in Ashburton in Melbourne’s south-east, the project intersects affordability with luxury. Funded by the Victorian Government’s $5.3 billion Big Housing Build, the practice describes Markham Ave as an exemplar for how collective, adaptive, and responsive design can create a more equitable community.
The development comprises 178 dwellings across five buildings, with 111 units public housing and 67 units affordable rentals, set amongst a landscaped precinct intent on creating connection between people, place and community. Public transport options, community gardens, Gardiners Creek, retail outlets and schools all sit close by.

Architectus Senior Associate, Stephen Perkins says the project’s design has become something of a catalyst, shaping Homes Victoria’s agenda for future projects.
“At the heart of this project is a design response that’s respectful, welcoming, and equitable for all residents,” he says.
“That’s why all the dwellings – both social and affordable – are accessible and virtually indistinguishable from one other and integrate with the grain and materiality of the existing context. Our focus was less on designing affordable housing and more on designing well, and for longevity.”
“We hope this project will give residents the dignity they deserve and a home they can feel immensely proud of.”

The brick facade is contemporary and holds a sense of depth, with clean lines and traditional brick coursing providing texture. Metal windows, balustrading and details enhance the external profile of the building, while maintaining a durable DNA. The homes have been designed to be ‘tenure blind’, meaning they are arranged and designed to be indistinguishable from each other.
An abundance of windows allows natural light to permeate through the building. The precinct’s courtyard is effectively an extension of the nearby natural surroundings, which integrate the existing tree canopy and retain vegetation to inspire engagement in the communal spaces.
“There are multiple entry points to pass through to access the creek and other natural features,” Perkins continues.
“Every renter has good access to light, to the communal courtyard, and amenities such as BBQs, green spaces, and more.”

Homes Victoria, Ontoit, Built and Mala worked with Architectus to craft the final outcome. The Markham Avenue project will be featured as part of the 2023 Open House Melbourne Program ‘Making Home Series’ with tours of the project offered on Saturday 29 and Sunday 30 July. Visit openhousemelbourne.org for more details.

