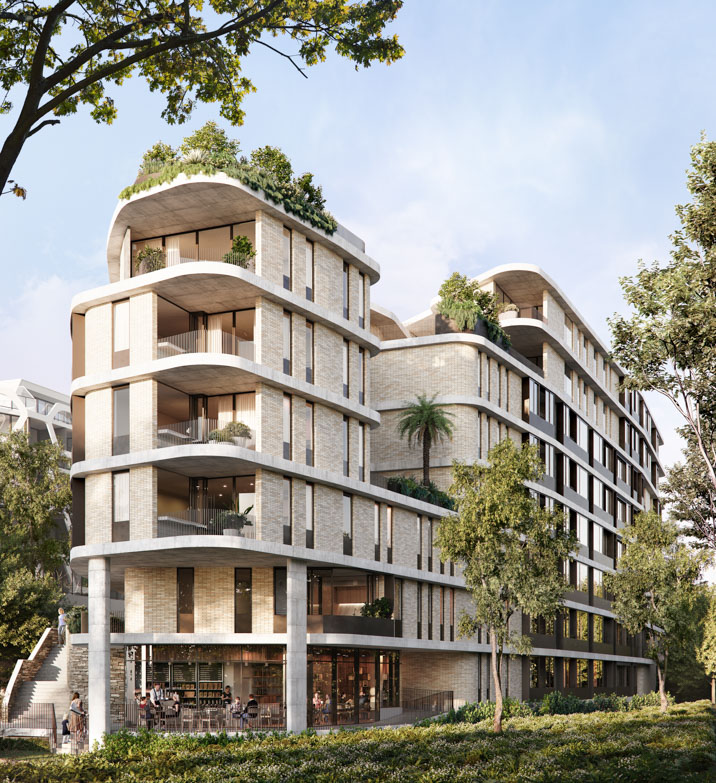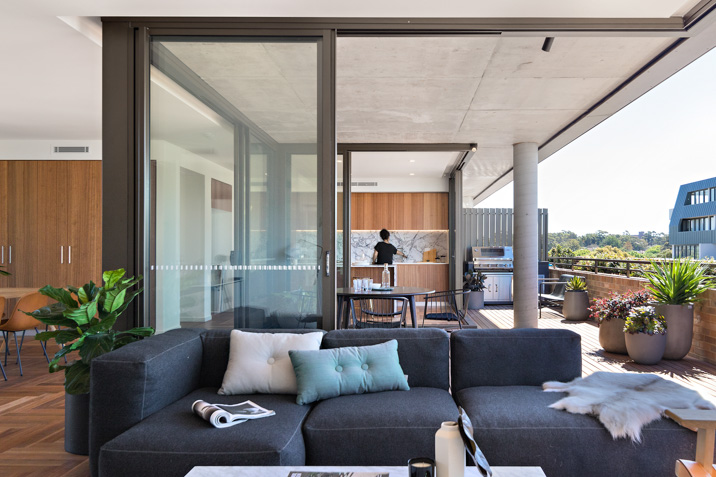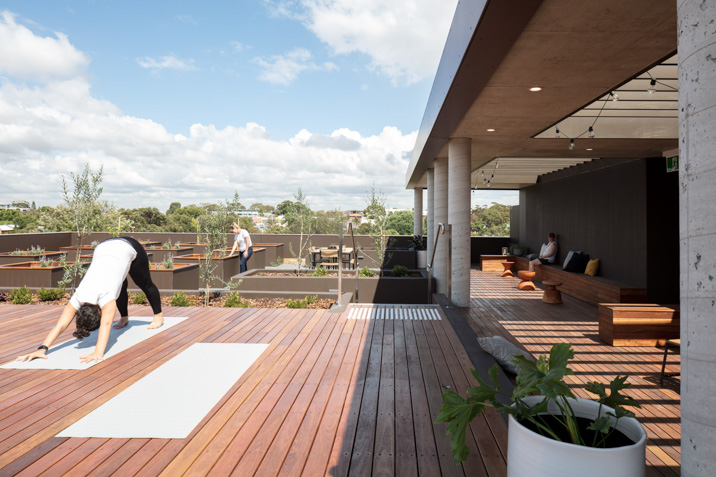Multi-residential living and the subsequent amenities provided to occupants are a straightforward exercise in the contemporary age. Rooftop gardens, pools, gyms, electric vehicle charging facilities, you get the gist.
While all of these amenities are beneficial to the residents within the complex, accessibility is imperative to their use. Rooftop gardens are, well, on the rooftop. Pools and gyms similar, the communal kitchen and BBQ facilities are typically up there as well. As a result, occupants on the lower levels are less likely to frequent the facilities, and one of the drawcards that once enticed them is no longer a factor.
Studio Johnston’s people-centric approach to multi-residential design aims to address these trends head on. Each brief developed alongside clients has been produced following deep research into place and context, with each project site specific.
The approach developed by the practice is envisioned as a model that is being constantly refined by the team overseen by Director Conrad Johnston. Community living forms the basis of every Studio Johnston project, with the aim to improve wellbeing of occupants and forge strong connections amongst residents.
Johnston cites Studio Johnston’s recent design of Treehouse, located within Frasers Property’s Midtown MacPark, as an embodiment of the practice’s approach. The building’s layout has areas intentionally carved out as communal areas that are in close proximity to every residence, as opposed to just one on the top floor.
“It can be a real effort to go up to the rooftop if you’re on a lower floor. As opposed to going up to the rooftop, why not be able to exit your apartment, turn left and access a green space?”

“A lot of lobbies and hallways of these buildings are lifeless. You sometimes don’t even know who lives next door, and that can be intimidating. For us, it's about creating “bump” spaces where you’ll run into someone. Where am I going to meet you? Where can we chit chat?”
Project Director Stefania Reynolds herself lives in an apartment building, and many of her living habits have defined much of Studio Johnston’s projects. The Project Director has some thoughts regarding the balcony, of the belief that it should be a natural extension of the indoor entertaining spaces.
“A skinny, long balcony rarely gets used, ultimately it’s a box ticker. Carving out space for a deep, square-like balcony will get used,” she says.

“We’ve had residents that we’ve gone back and surveyed for their experiences and the square balconies that open out from the kitchen and living areas are utilised every single day, rain, hail or shine. We can’t waste space in the city, so ensuring there’s space for outdoor living is crucial.”
The national pipeline for build-to-rent projects is growing by the day, following Federal and State Government concessions made to property developers. Conrad says she hopes the Studio Johnston model will be able to be applied to many of these upcoming developments, with sustainability a key component of current and future designs for the practice.
“The upfront costs in regards to sustainability are a difficult conversation sometimes to navigate with developers. It’s imperative we take clients on a journey, to ensure they understand the benefits.

“We aim to go above the benchmark always, but the call does lie with the developer. You can’t just implement it at the end, it has to be a start-to-finish approach.”
The constant evolution of Studio Johnston’s multi-residential model will stand to benefit a number of Australians from now until well into the future. To view the practice’s outstanding portfolio, click here.

