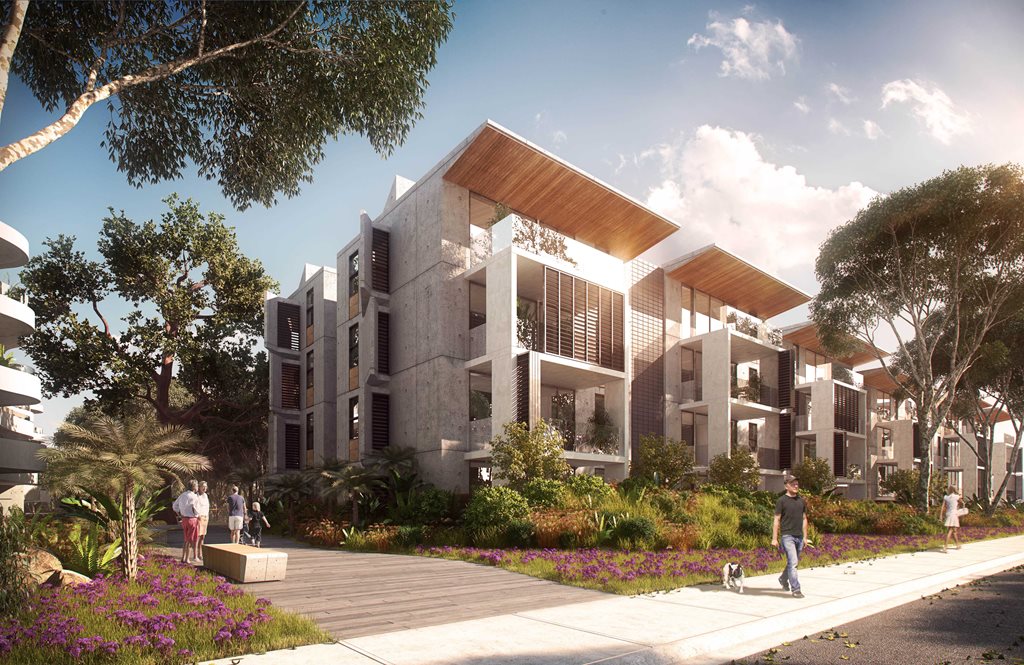A team of architects and sustainability consultants have answered the call from Defence Housing Australia (DHA) to create Australia’s first 6 Star Green Star multi-unit residential project.
Designed by Architectus, with aid from Arcadia Landscape Architecture, Cundall, SCP Consulting and TSA,
Shout Ridge at Sydney’s Lindfield recently received a 6 Star Green Star - Multi Unit Residential Design v1 Certified Rating, weeks out from its completion.

Shout Ridge at Sydney’s Linfield. Image: Architectus
The project is part of DHA’s Crimson Hill precinct development currently underway and comprises 88 apartments in two buildings which are nestled into the edge of the Lane Cove National Park.
As has been the case with a number of past DHA projects, sustainability was paramount for Shout Ridge and the organisation turned to consultants with strong sustainability credentials to get there.
Cundall, the ESD consultants for Shout Ridge, were pivotal in the achievement of the Green Star Rating, and were involved in coordinating the design and documentation of all aspects of the project.
Hannah Morton, Associate at Cundall, notes that while the rating does require strong performance in all environmental impact categories, the team paid particular attention to energy, water, indoor environmental quality, ecology, community and innovation to achieve the points needed to get the project across the line.
“The project achieved the maximum innovation credits available, incorporating initiatives such as social return on investment analysis, life cycle analysis, design for active living, contractor education and occupant surveys,” she explains.
“A combination of good passive design, responsible material selection, rainwater reuse, solar thermal hot water heating and photovoltaic energy generation all contributed to the high score.”

Designed by Architectus, with aid from Arcadia Landscape Architecture, Cundall, SCP Consulting and TSA. Image: Architectus
The project was also designed to meet the Silver Level of the Livable Housing Design Guidelines, a set of design principles and guidelines created by Livable Housing Australia to provide assurance that a home is easier to access, navigate and live in.
A Silver Level focuses on the key structural and spatial elements that are critical to ensure future flexibility and adaptability of the home, something Architectus say was integral to their approach at Shout Ridge.
“Exploring the many possibilities in the design phase was key to the project staying on budget while still delivering increased amenity for the residents through innovative sustainable design,” says Architectus Project Leader, Russell Isaac-Cole.
WEAVING IN THE LANDSCAPE

Shout Ridge is located in a bushland setting. Image: Architectus
Commenting on his firm’s contribution to the project, Alex Longley, principal of Arcadia Landscape Architecture explained that the bushland setting allowed them to “weave the sustainable elements seamlessly into the landscape design, with the retention of many significant existing trees.”
“The creation of a sustainable community is a priority for Shout Ridge and to support this more than 25 per cent of the total site area has been developed for outdoor communal use,” he explains.
“This includes elevated pedestrian connections that weave through the existing trees, outdoor dining and cooking facilities, a community garden with composting facilities and worm farm, open landscaped areas for active play and seating areas in quiet zones, with access to sun and shade.”

