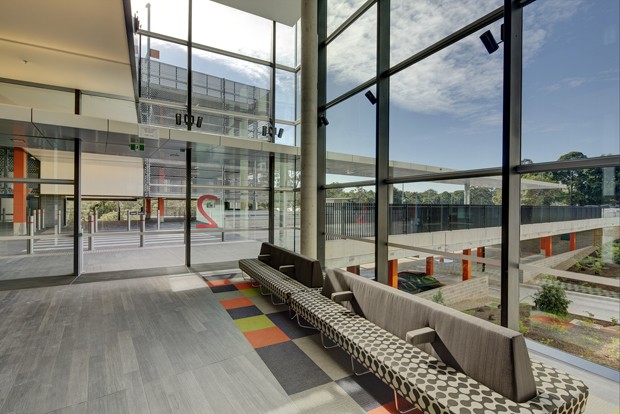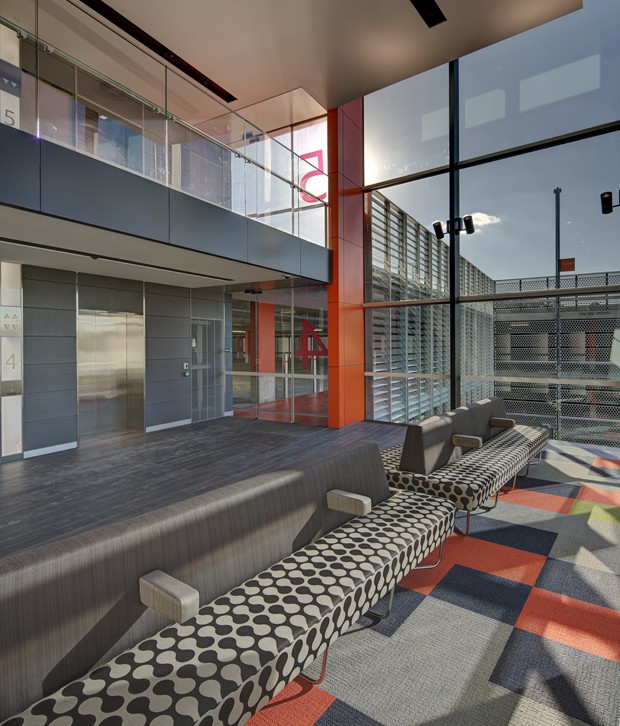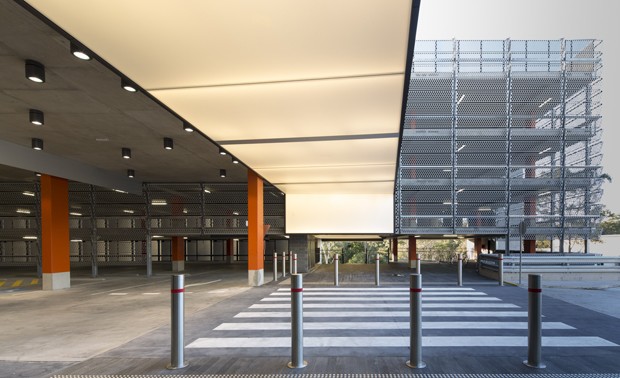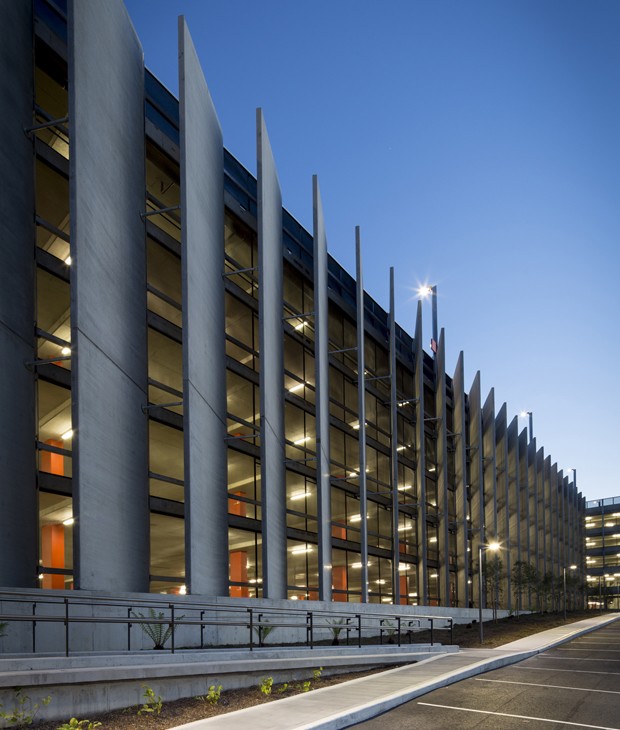Sydney Adventist Hospital in Wahroonga, NSW has recently had the main entry and new carpark completed as part of the first stage in its redevelopment designed by Morris Bray Martin Ollman Architects.
At 100 years old, the hospital is undergoing a multi-stage redevelopment and expansion.
Over the years, Sydney Adventist has undergone expansion of its site and facilities, but now MBMO have been called in to deliver a viable master plan to accommodate another 50 years of growth.
By using a cohesive building strategy, the operations of the hospital were able to continue while construction began.
The master plan for the hospital is a staged development, consisting of a number of combined buildings with accommodation for 250 additional beds, 12 theatres, a Comprehensive Cancer Centre, and associated medical support services such as CSSD, medical imaging, a new Education Centre, new car parking structure for 800 cars, and a new entry podium and concourse with revised patient services and thoroughfare.
So far, a new entry to the hospital has been completed, providing a central access point from the new carpark to existing buildings on the site.

It provides an open, sunlit, transient space from which people can orientate themselves, showing bushland to the north-east. It is designed primarily around vertical circulation and directs visitors toward the future hospital ‘hub’, which will be the new heart of the complex.
MBMO director Cameron Martin says, “Its location between three existing buildings produced a series of challenges with floor levels, vertical circulation and linking to different buildings.
“Providing an innovative solution to the entry of the hospital and removing the previous vertical access challenges has resulted in a successful blend of effective access and an amazing aesthetic – all of which has resolved numerous issues the SAH had on site,” Martin says.

Adjoining the entry building is the new carpark, which has space for more than 800 cars. A light ribbon illuminates and directs occupants towards the entry.
“Visually, the carpark appears transparent to the south, east and west through a series of perforated panels, designed to allow maximum ventilation whilst providing a suitable fall barrier,” he says.

“To the north is a series of precast concrete radiant heat shields providing bushfire protection and framed views to bushland.”
These concrete blades are orientated to shield vehicles from the predicted severe heat an extreme bushfire can produce.

Stage one of the redevelopment is expected to be completed by mid-2014.

