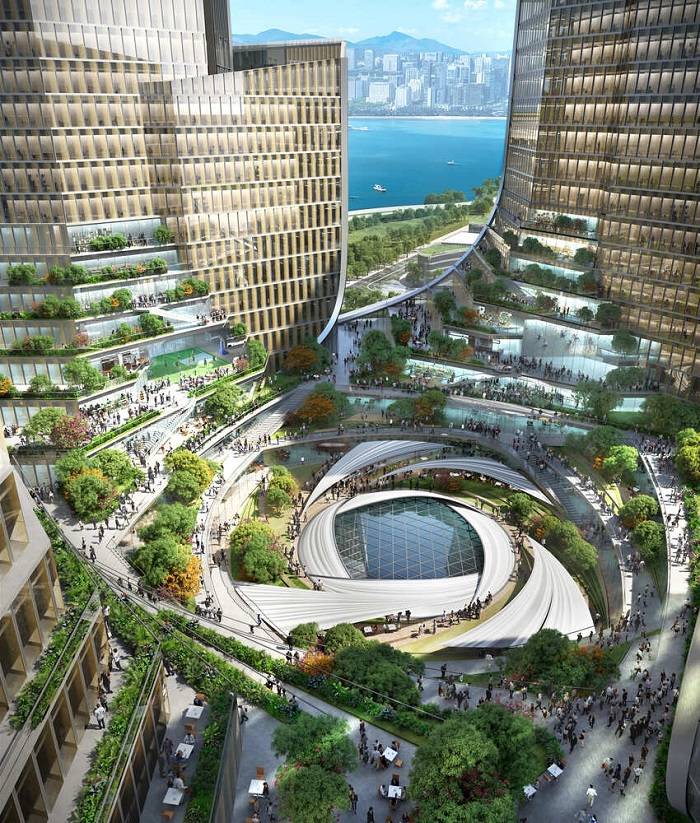International architectural practice Büro Ole Scheeren has unveiled the designs for the new global headquarters of Chinese technology major and WeChat owner Tencent in the Chinese city of Shenzhen.
Named ‘Tencent Helix’, the new HQ is situated on a 14-hectare site and is the showpiece of Tencent’s Future City, a masterplanned, largely car-free, urban development project in Qianhai Bay, Shenzhen. Spread across two million sqm, Future City has been conceptualised by the tech giant as a technology and financial district that will also accommodate schools, apartments, sports facilities, transit hubs, public eco parks and retail spaces among others.
Büro Ole Scheeren, the architects behind the Tencent Helix project, won a global design competition ahead of a host of international architecture firms, including Zaha Hadid Architects, Snøhetta, Kengo Kuma, and Foster + Partners.
The proposed complex is massive in scope and size, and will house over 23,000 employees across 500,000 sqm of built-up space. Distributed across four twisting building towers connected by the ‘Vortex Incubator’, a dynamic space designed to accommodate the Tencent academy, a conference centre and collaborative workspaces as well as recreational spaces and a health club, the new office precinct will be almost twice the size of Apple’s headquarters in California.

The Vortex Incubator, with its rising helix form, anchors the sprawling complex of four towers of varying heights, with the tallest tower standing 153 metres in height. The four buildings are arranged around a central landscaped area called the Vortex Garden, where employees can enjoy the green space and fresh air. Communal, dining and retail spaces at the ground level are expected to blur the separation between public and private areas.
The buildings will be clad with glazed panels, while the Vortex Incubator will feature an expansive skylight to welcome natural light into interior spaces.
The project is expected to be completed in 2028.
Images: Büro Ole Scheeren

