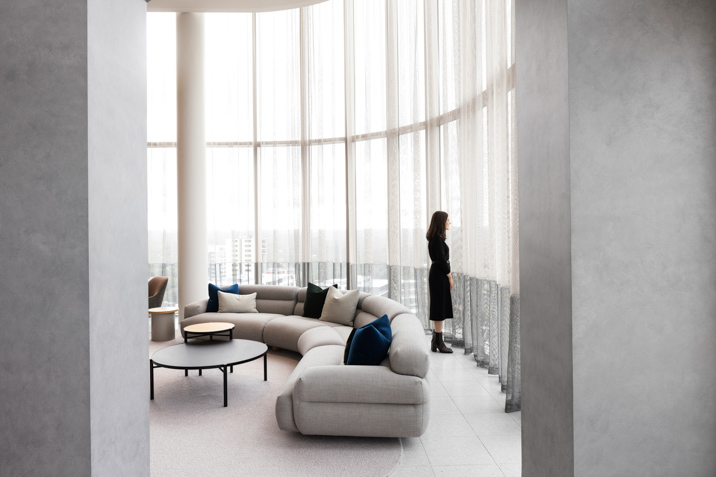Architectus along with Cbus Property, Hutchinson Builders and Arcadia Landscape Architecture are celebrating the completion of The Langston, a 462-residence mixed-use tower located at Epping in Sydney’s north-west.
Along with the apartments, the precinct includes a two-storey retail podium and an adjoined 2,750-square-metre vibrant central public plaza. Architectus studied the wind patterns and sightlines when crafting the building, resulting in the floorplates of each tower (Langston Tower, Central and Oasis) resembling the shape of a pebble. A Sky Lounge and dining space is located on the 22nd floor of the Central tower, as well as podium-level gardens, a Wellness Hub, coworking space and 20-metre pool.
“The Langston sets a new standard for apartment living in Sydney’s north-west, with striking architecture that’s complemented by premium lifestyle amenity,” says Architectus Principal Farhad Haidari.

“Abundant hospitality, retail, social and wellness features are usually the domain of luxury inner-CBD apartment projects. Our design offers this amenity and an unrivalled suburban lifestyle to residents. To top it off, the apartments are oriented to take advantage of the exceptional 360-degree views of the Sydney city skyline and Blue Mountains.
“It’s been a privilege to work on the design of such a significant architectural project.”
Architectus’ interior design, led by Senior Associate Madeleine Joyce, echoes the building’s exterior form with soft curves in both horizontal and vertical planes. The experience is visible from the moment residents enter the lobby to see a sculpted staircase, joinery design and furniture selections that mimic curvaceous forms throughout.
“We wanted both residents and visitors to feel ownership of the suite of spaces provided at The Langston. These are places to live, work, play and entertain, but which provide a sense of home,” says Joyce.
“One of the many highlights of this development is the beautifully crafted curved ceiling in the residents’ lounge and show kitchen, with these spaces seamlessly connecting to an entertaining terrace that offers spectacular views across Sydney.”

Arcadia’s handling of the landscape architecture has resulted in a premium public destination for the local community, adjoined to a 2,100-square-metre retail precinct. The site forms an important pedestrian link between the retail-oriented town centre and the residential zone to the east, with Epping train station at the nexus.
“Connectivity to a community is essential for new residents so we’ve ensured they have seamless access between the communal spaces of the built form, including the co-working space, a gym and children’s hub, external working spaces, and other amenities scattered through the garden spaces such as a barbeque, pool, playground and quiet nooks,” says Arcadia Principal Alex Longley.
“The site sits on the ridgeline of Epping, 18 kilometres from the Sydney CBD, and has a strong peripheral connection to its native bushland, being bracketed by two major vegetation corridors. The landscape design seeks to borrow from the character of the distant bushland landscape, bringing its qualities into the heart of this development.”
For more information, visit www.thelangstonepping.com.

