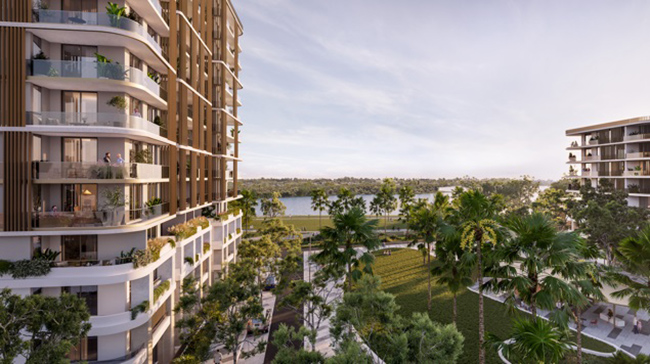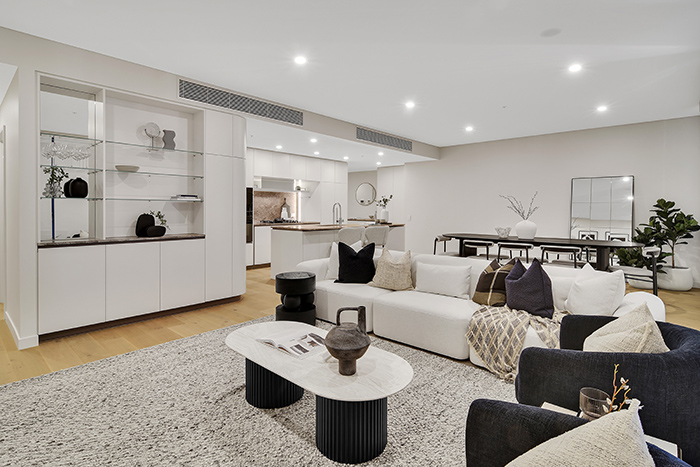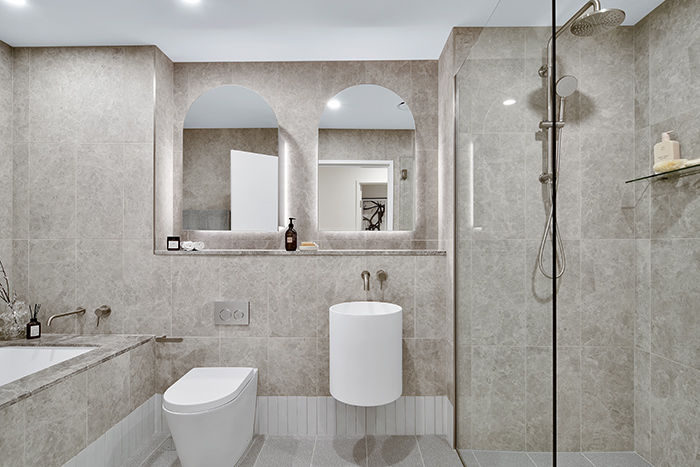In response to the growing demand for larger family-friendly apartments in Greater Sydney, Sekisui House has worked with Sydney architecture and design studio, Turner to integrate expansive four-bedroom-plus-study apartments within the second stage of its 9.4ha masterplan, Sanctuary at Wentworth Point.
Traditionally preferred by downsizers and young professionals, the large luxury apartments target families with children who are seeking the convenience of apartment living for the long term. The decision also speaks to the changing demographics of Wentworth Point, a prime location for Sydney-siders seeking a vibrant, well-connected and picturesque suburb to call home.
“As the suburb matures, and with the provision of schools, quality retail and dining options, and new public transport links, the area has become more attractive to families seeking high levels of amenity and larger apartment types,” says Turner director James McCarthy.

Originally conceived as two-bedroom units, the apartments have been modified into eight larger dwellings, and address the typical design shortfalls often experienced by families living in units, including dysfunctional spatial layouts, lack of storage and play areas, and limited light, as outlined in a recent policy insights paper from James Martin Institute for Public Policy .
With the property surrounded by water and parklands, and just a short stroll to the ferry and local shops, Sekisui House and Turner saw the unique opportunity to transform its Stage 2, north-facing riverfront apartments to accommodate families.
“The parkside location, outlook and amenity deserved a special residential offering,” says McCarthy. “With home-like proportions, the four-bedroom apartments enjoy a thoughtful zoning of space, making them ideal for families and multi-generation living.”

To maximise liveability and interior comfort, Turner collaborated with Henderson & Co to deliver the luxury residences. “These large four-bedroom apartments are dual-aspect, and enjoy the Parramatta River breezes and quality light throughout the day. The cohesive colour palette to the interiors brings a sense of calm to the spaces,” says McCarthy.
“On entry, the apartment has an arrival hallway with bespoke joinery and an adjacent guest powder room; the entry then leads into the large main living area that is the full width of the apartment.
“Typically, the main living area enjoys direct access to a large 9m wide entertainers’ balcony overlooking the park and its dense tree canopy, with bespoke joinery and an integrated BBQ. The master bedroom suite is located to the south eastern side of the apartment with its own separate balcony, and features walk-in robes and large ensuite with double basins. The other 3 bedrooms are located together to the northeast side of the apartment, with an adjacent 4-point bathroom, and a walk-in laundry and storage area. A further flexi-room is also provided that can be used as a study, movie room or rumpus room, depending on the residents’ needs offering a unique level of flexibility and amenity,” McCarthy explains.

Designed around family living, the layout offers plenty of moments for reprise and privacy, while the expansive open plan living area encourages family connection.
An abundance of storage enhances the seamless flow of the space, ensuring clutter is diminished and adding to the calm environment, while custom designed joinery, marble countertops and integrated Fisher & Paykel kitchen appliances provide a luxurious level of finish.
The construction of Stage 2, Willow and Glade is now well advanced on site as the project is moving quickly towards completion. Located in the centre of the masterplan, Turner has ensured that the phase is aligned with the overall ethos of parkside living, where all residents are linked to nature.

