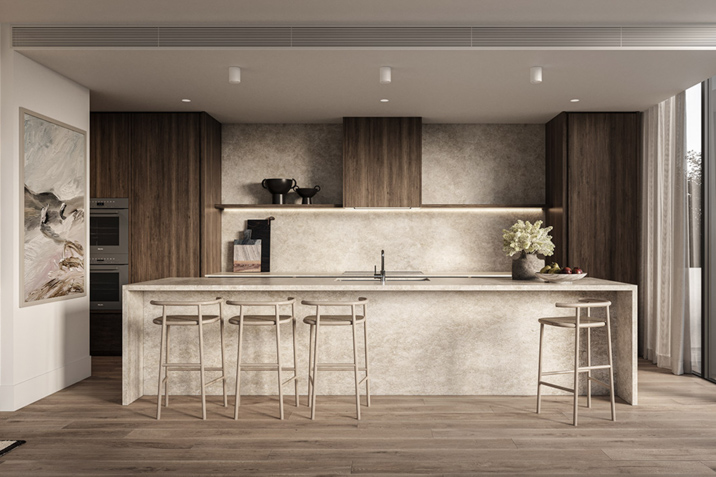Residential developer Carpe is preparing to open its new display suite for The Walton, offering a glimpse at the residences crafted by Warren and Mahoney.
Approved in July, The Walton sits on the corner of Walpole and Eglinton Streets. Surrounded by heritage dwellings, the building’s design language aims to maintain continuity amongst the streetscape.
“We’ve been eagerly anticipating this project as we’ve undertaken a lot of work in Bayside and recently commenced construction on our highly successful project in Eaglemont,” says Carpe Director and Co-Founder, Tim Campbell.
“We feel privileged to have the opportunity to develop this refined corner address and have worked closely with neighbours to ensure our modern take will blend seamlessly into the Walpole way of life."

“The Walton will stand the test of time, ready for what tomorrow brings; it’s a new legacy in the making. There is a sense of purpose in everything we do at Carpe, with a strong emphasis on craftsmanship, detail and finishes and this project underlines this approach.
Fellow Carpe Co-Founder and Director Stuart Kacir says the developer has wanted to create an address that celebrates Kew for both what it was, and what it is today.
“The property’s aspect is pretty amazing and we’ve been fortunate to work with Warren and Mahoney to capitalise on the site’s positioning on the side of a small rise, perched above the horizon. Views to Dandenong Ranges can be enjoyed to the East, with some apartments looking over the Yarra River bend and the nature belt that follows it around.
“All of the oversized apartments in both 2 and 3-bedroom configurations are luxuriously appointed. Large master bedrooms, oversized robes, wide hallways and intuitive planning are important to our buyer. European Oak flooring, Miele appliances, generous terraces and expansive gardens with street entrances for ground floor apartments add further appeal.”

Warren and Mahoney Principal Nick Deans says the surrounding historical context informed the materials selected to create a sense of presence for the Walpole Street address.
“The external façade of the building is shrouded in stone as a modern interpretation of Kew’s landmark buildings. It also sets the tone for the finery that can be expected indoors. We’ve taken a very bespoke approach for each of the apartments to make best use of space, considering the flow of living and making the most of the external aspects available to views,” he says.
“Every layer of the design is completely unique, and there is an intentional shift of materials between blocks. No two of the residences or penthouse designs are identical, with each providing a unique home for buyers.”
Warren and Mahoney has also designed the interiors at The Walton with the approach being described as one of calm sophistication. Two colour schemes have been crafted for customisation – both intentionally lighter in tone.

“Both palettes are neutral to enable homeowners to dial up their own unique style and we’ve included one colourway that is warmer, with honey and smoky blonde undertones and a second that is cooler, which pulls in silvery, green and blue hues,” Deans says,
“We’ve paid close attention to crafting interesting joinery inside, which sits adjacent to the walls of the apartment and gives the appearance of furniture intentionally placed into each apartment. As they are all individually considered, this has been a pleasure to design and we’ve been able to include some lovely optional upgrades – like an internal dressing table or ‘gem station’ for walk-in wardrobes.”
The Walton’s display suite will open by appointment only from 17 October 2022, located on Cotham Road in Kew Junction. Visit www.thewalton.com.au for more info.

