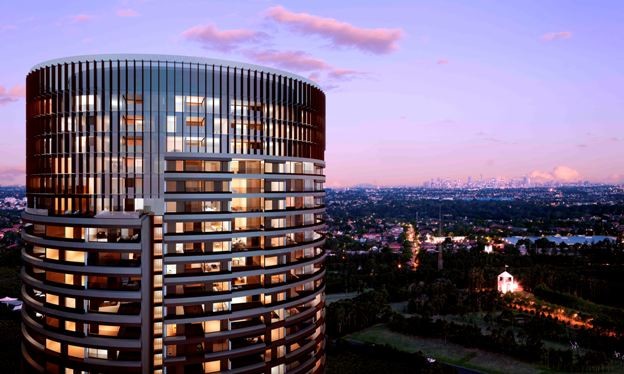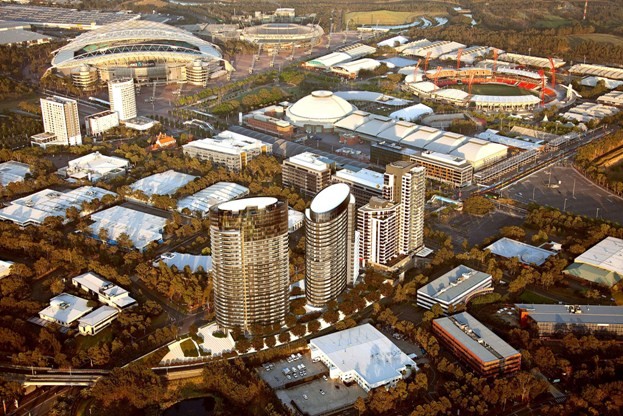Western Sydney is set to welcome its tallest residential tower, the Bates Smart-designed building to stand 120 metres above sea level.
The architects were inspired by the geometry of the nearby stadiums in Olympic Park and chose its elliptical shape to 'reduce the appearance of bulk’ while a series of bronze-coloured bands will wrap horizontally around the building facade.
The facade will have hundreds of vertical louvres and slots will be cut into the tower to maximise natural light and cross-ventilation to apartments and the shared corridors.
One Australia Avenue will be the final building in a ‘trilogy’ at Sydney Olympic Park and Philip Vivian, a director of Bates Smart said:
“The final two towers on Australia Avenue are linked by a low-rise podium with retail tenancies and a gymnasium to create a lively street frontage,”
“Both towers also utilise the idea of ‘gills’ that allow the apartments to naturally ventilate.”

75 per cent of the 300 apartments are arranged so that they face north and east, maximising sunlight as well as having floor-to-ceiling windows.
The interior designers, Colliers International, have designed the inside of the buildings to take advantage of the linear elements and the curved glass façade as well as the surrounding 430-hectares of parklands.
The interiors also feature an open-plan living and dining area, a designer stone kitchen with Smeg appliances, environmentally friendly lighting, and air conditioning. Full-height glass doors have also been incorporated along with a rooftop garden.

A podium containing 16 retail and commercial spaces, including a cafe overlooking a terrace garden, will aim to further activate the precinct on street level.
It is the final building in the Australia Towers ‘trilogy’, which is being jointly developed by Ecove and SOPA (Sydney Olympic Park Authority

