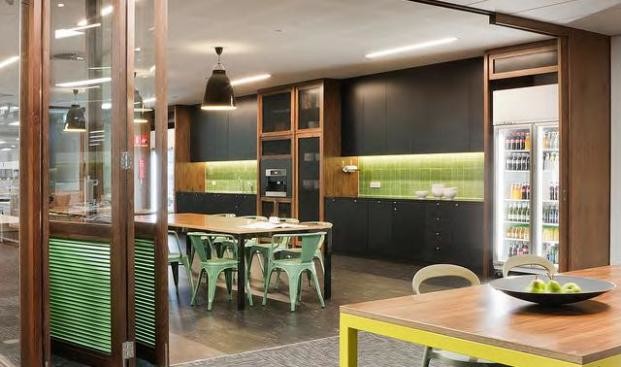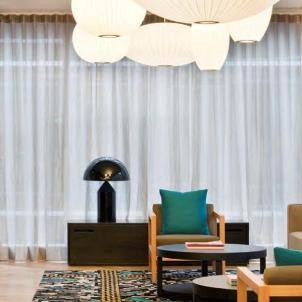Woods Bagot has been selected by developer Mirvac to design the interiors of their new workplace in the centre of Melbourne's CBD.
A series of workshops were held by Woods Bagot in a process which resulted in an open plan and flexible design for the 1200 square metre space where meeting areas can turn into working spaces.
The design also aims to use technology to 'facilitate collaboration' and there is a focus on sustainability.
The furnishings have been inspired by the home and the everyday with each area having a theme such as the café, the beach house, the games and trophy room, the library, the gallery, the workroom and the study.

The lobby was renamed the waiting parlour and is furnished with a Persian rug, clock, sofas and linen curtains.
The meeting rooms emulate a dining setting, with timber tables and dining chairs. Meanwhile, the tea room is more of a home-style country kitchen, complete with a screen larder, green concrete tiles and timber louvres on the doors.
Elsewhere, picket fence posts were used to create a wall unit and line the seating pods.

Woods Bagot senior associate Sue Fenton said:
“We wanted to evoke the ideas we associate with ‘home’, so utilising visual cues such as the picket fence posts on the wall panels, the Persian rug, and a home style kitchen, allows the spaces to set a variety of tempos and remind us of the Mirvac portfolio”

“The finished result has a distinctively residential flavour, with a Mirvac character.”
Woods Bagot workplace sector leader Simon Pole:
“Workplace design is a powerful tool in supporting organisational change,”
“Mirvac has a strong brand that needed to be reflected in the Melbourne workplace, while creating a space that drives better business outcomes for the company.”
The workspace has a combination of private nooks, open fields, and group areas which provide individual or team working spaces. These are positioned at key transition points along the passageways, encouraging ad hoc knowledge sharing.
“The floor plan is very efficient,” said Pole.
“All spaces, including circulation, double as working or meeting areas with seating or display surfaces to capture ideas.”
All images Mirvac Melbourne. Photography: Shannon McGrath

