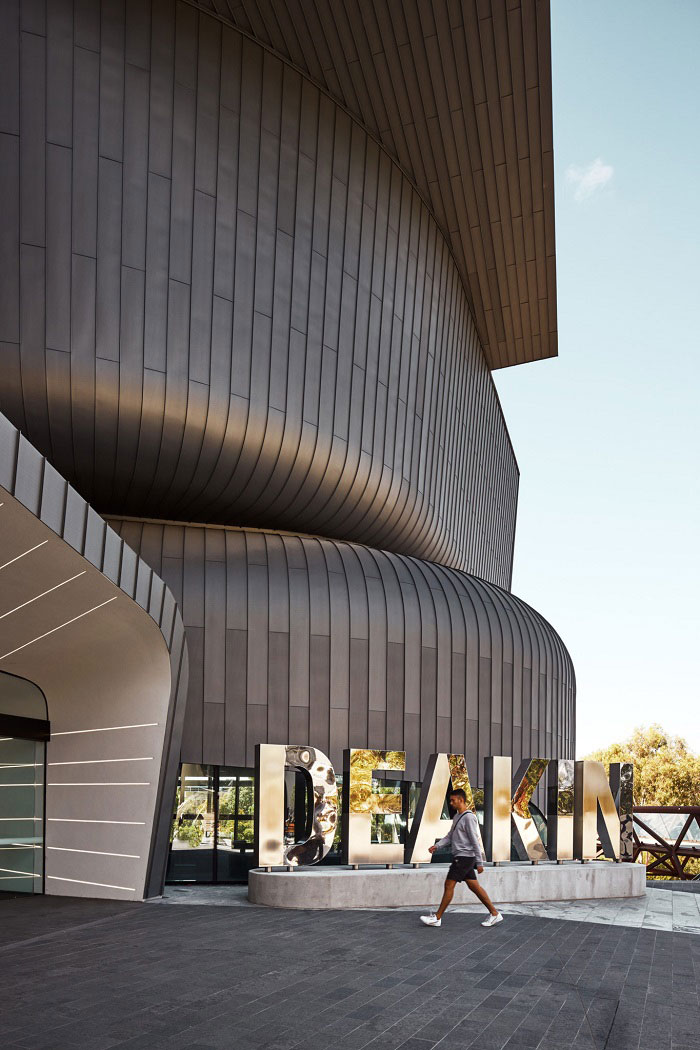The new law building on Deakin University’s Burwood Campus is a striking addition to the landscape with its restricted palette of concrete, zinc and glass. Designed by internationally reputed architecture studio Woods Bagot, the 8-level building is home to Deakin Law School and is the first large general purpose learning and teaching space added to the campus in ten years.
Led by Woods Bagot principal Sarah Ball, the design combines new spaces for student experiences with state-of-the-art technology and the latest environmentally responsible practices. Creating a major arrival point within the Elgar Road Precinct, the new education building delivers five levels of flexible active learning spaces and two levels of student support and health and wellbeing services.

The building combines a vertical fluted tower featuring scalloped precast concrete panels and zinc-clad triple stacked volumes. While the zinc-clad stacked structure contains formal and informal learning spaces as well as collaborative workspaces for students, the monolithic fluted tower accommodates various service areas, and the main building with a glazed design houses various teaching and learning spaces.
Built to address a set of identified needs, in particular, the growth in student numbers at the Burwood Campus, the building supports the development of evolving teaching methods and improved student experience, said Deakin Vice-Chancellor Professor Iain Martin at its opening earlier this year.
According to Woods Bagot, the new law building provides a point of orientation, wayfinding and enhanced campus experience. “It reinforces connectivity across the precinct, allowing for clearly defined movement for both pedestrians and vehicles. The number and mix of learning spaces have arisen from modeling and analysis as well as in depth stakeholder engagement to ensure that the project meets the needs of the Burwood campus over the next 10 years,” the studio commented.
Key features of the building include 27 new learning and teaching spaces, informal learning space with 650-seat capacity, workplace accommodation with up to 200 work points, a Health and Wellbeing Centre, DeakinACTIVE Fitness Centre, a range of student-facing services including Equity and Diversity and Deakin University Student Association (DUSA), and café, security hub, basement parking and Wellness Garden.
“The architectural expression announces the functional hierarchy of the teaching spaces, with premier learning spaces articulated as dynamic extrusions set apart from the main wing of the building. Each space addresses a different approach to large format teaching, doing away with the traditional lecture theatre in the process,” Woods Bagot added.
Image source: Woods Bagot

