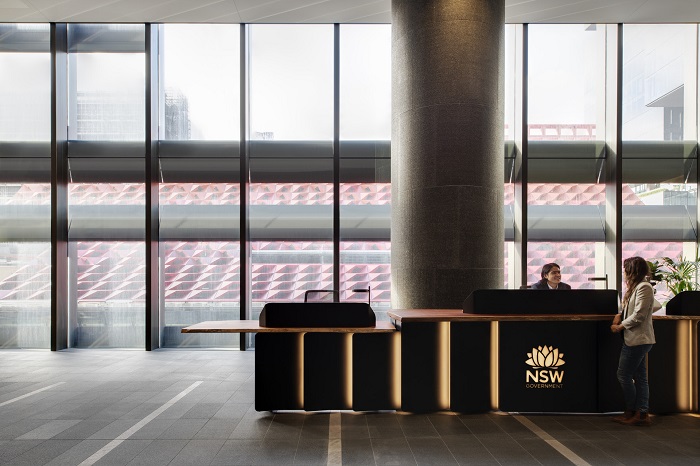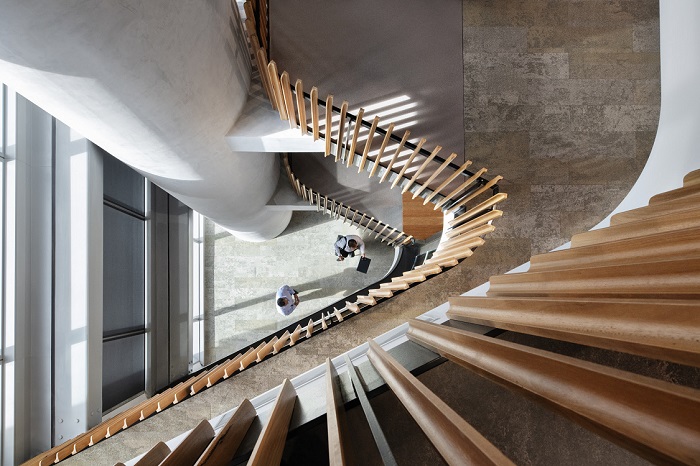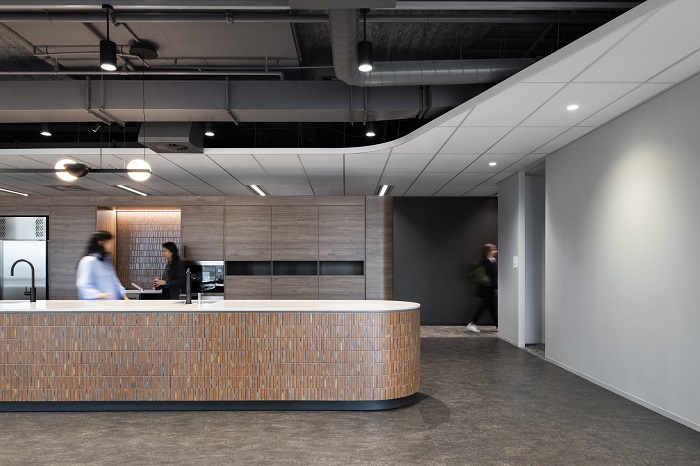The Property & Development NSW (PDNSW) won the Yardi Award for Best Workplace Project for the NSW Government Workplace Hub at 6 Parramatta Square (6PSQ) at this year's Property Council of Australia's Innovation and Excellence Awards.
Woods Bagot collaborated with PDNSW to deliver one of the largest-ever office design projects in Australia, with 15 levels of integrated fitout at 6PSQ.

“The role of traditional, physical offices has never been more important, providing a central collaboration space and cultural touchstone,” observes Woods Bagot director Amanda Stanaway. “Like most of our clients, the NSW Government continues to evolve how they curate their workforce, elevating the role the physical office plays in enabling culture, connection, and collaboration.”

Woods Bagot project lead Leonie Weiss says, “The vision for 6PSQ was to provide a flexible workplace to reflect the NSW Government’s commitment to collaboration, communication and attracting the best employees in the industry – while responding to the local environment through clever, functional design.”
“Inspired by the nearby Parramatta River, the design narrative embodies a highly energised ‘water's edge’ through gentle curve forms throughout the space. The planning solutions connect with an accessible and collaborative spine that provides support, energy and diversity to enhance the performance of the workspace,” explains Weiss.
Two interconnecting stairs enrich connections through a base build modification, while a link bridge across one level between 6PSQ and 4PSQ connects 5000sqm of meeting, training and touchdown spaces for government employees and their partners.

Completed in 2022 with collaborators DBS Consulting and Built (Base Build & Contractor), 6PSQ has achieved a 5.5 Star NABERS Energy rating and a 6-Star Green Star rating.
The whole building development of 6 & 8 Parramatta Square by Walker Corporation also won the Property Council of Australia People’s Choice Award. The project is the final tower in a premier mixed-use precinct designed by JPW Architects, offering a 55-storey commercial space and featuring state-of-the-art workplaces, elevated retail and a vibrant public domain.

