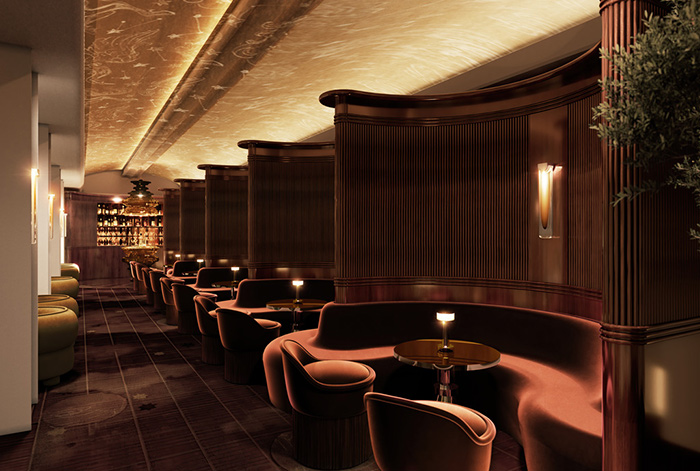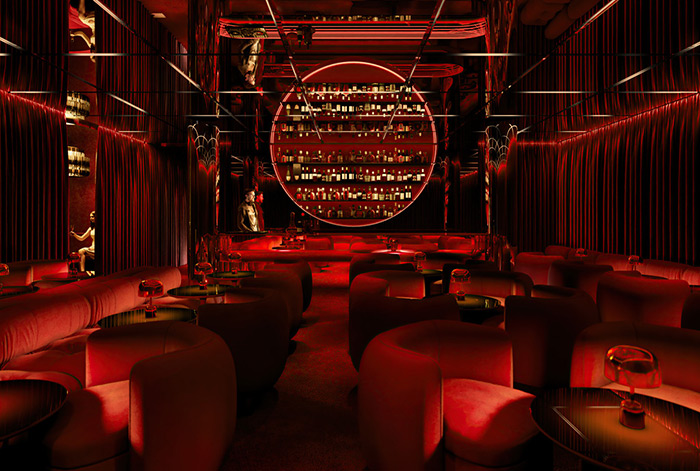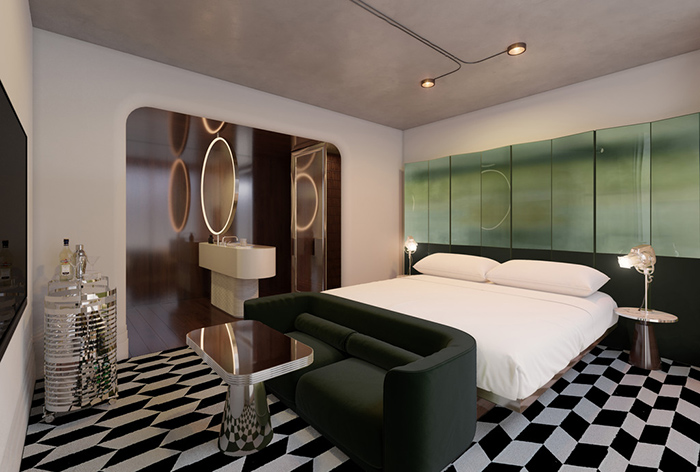The adaptive reuse of Sydney's historic Minerva Theatre, designed by Woods Bagot has won a ‘Highly Commended’ distinction at the World Architecture Festival in the Future Project: Leisure Led Development category, in recognition of its transformation into a dynamic mixed-use development that honours its theatrical heritage while embracing contemporary needs.
Located in Kings Cross, Minerva, considered one of the most iconic Art Deco architecture buildings in Australia, was built in 1939. The transformation by Woods Bagot reflects a broader vision for cultural preservation that acknowledges not just a building's original purpose, but also its evolving story.
"At the time it was built, the Minerva was trying to bring European traditions of theatre to Sydney, which was about more than just the play – it was about getting out in the city and creating engagement with the community," says Woods Bagot principal Tracey Wiles. "That spirit of cultural connection drove our vision for its revival."
"It was only a theatre for nine years, then a cinema, then an office – and then it lay dormant for quite some time," Wiles explains. "We were obsessed with the idea of the building's character and origin story and wanted to take this part of the city and embody its soul.”

The reimagining of Sydney's first purpose-built theatre carefully restores the existing architecture and elevates amenity with three new architectural insertions. The historic structure has been divided into distinct zones: the original theatre houses a café, lobby, balcony bar and a contemporary interpretation of a Parisian cabaret, while the fly tower accommodates unique hotel rooms.
These form the discrete laneway entrance to the hotel, with additional rooms gently resting above the historic theatre. Penthouse apartments capitalise on the expansive city views.

"Minerva is grounded in principles around the care for place, for the future, for the environment and social needs," notes Wiles. "Our goal was to create something with a new soul that could be felt and recognised, while honouring the building's rich history."
Woods Bagot principal Ian Lomas adds, "Minerva demonstrates how we can take buildings with their wonderful strangeness and make something really special. This was an opportunity to challenge what was happening across Sydney, where heritage buildings were often seen as problems to be demolished rather than revitalised."
Focussing on "celebrating rather than undermining" the building's heritage, the architects have kept the new interventions deliberately distinct, treating additions like theatrical scenery that complement rather than compete with the original architecture. The carefully selected materials palette, which includes locally-produced glass bricks and collaborations with Aboriginal ceramic artists, honours the building's history, creating a dialogue between past and present.

Sydney's lost laneway culture has been reactivated in Minerva’s redevelopment, creating vibrant public spaces that operate from early morning until late night. Paying tribute to the former theatre’s rich history, the project restores existing heritage details whilst the new insertions for bar, balcony bar and seating use traditional materiality, Deco scale and proportion with a contemporary interpretation.
"With heritage, it's not just about how it was originally – it's about all the stories that have been there," says Wiles. "We wanted to keep all the different uses of the building legible."
Held in Singapore, the World Architecture Festival (WAF) is the largest live awards event for architects and designers. Woods Bagot also won the top award for WAF’s ‘Future Project: Education’ category for the redevelopment of the University of Tasmania Forestry Building.

