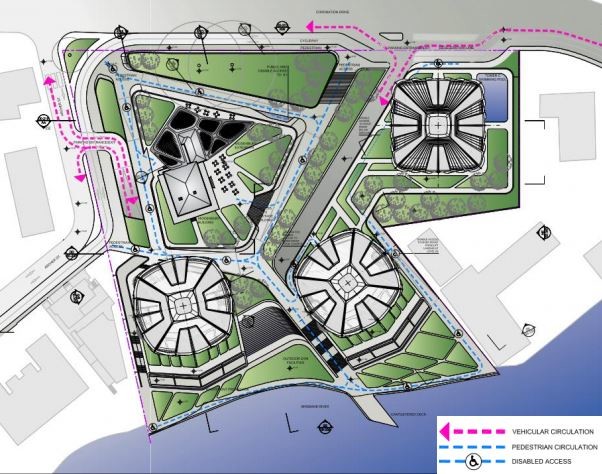Dame Zaha Hadid’s first Australian project has cleared its first hurdle on the long track to realisation, receiving development application (DA) approval from the Brisbane City Council.
The Pritzker Prize winner’s three-tower residential design for Brisbane’s riverfront at Toowong called ‘Grace on Coronation’ has moved on to a 28-day public consultation process beginning Tuesday 9 June 2015.
Grace on Coronation will deliver 555 units across two 24-storey towers and one 27-storey tower that taper as they rise to maximise ground space at the 1.5ha site. The towers will surround eight two-storey villas and an existing one-storey heritage listed building that the architects have pledged to upgrade. (See more on the design below)
Hadid’s design has received mixed reviews from experts and the public alike, some considering her radical deconstructivist brand of architecture out of place at the Brisbane City riverfront, others calling it “a welcome change” for the city.
Some have gone to great lengths to have Hadid’s radical design rejected. One community group that opposes the design even had landscape architect Jeremy Ferrier draft a different concept for the site, which includes vast parkland and no high-rises.
The project is situated at the site of the former ABC Headquarters that was abandoned in 2006 due to the detection of a cancer cluster which is alleged to have led to 17 instances of breast cancer for women who had worked at the site.
RELATED: Zaha Hadid’s Brisbane towers continue to raise eyebrows
THE DESIGN
Ranging from 24 to 27 storeys, ‘Grace on Coronation’ will feature three unique multi-layer facetted buildings comprising a curtain wall glazing, overlayed with a quilted diamond pattern made from glass reinforced concrete.
Three residential apartment towers will be set above a ground plane and basement levels on 4,518sqm of proposed site cover. They surround eight two storey villas and an existing one storey heritage listed building that the architects have pledged to upgrade.
Towers A and B are oriented to the river frontage and will rise 22 storeys to a roof plant. Tower C will be 25 storeys high and have four levels of basement parking.
The remaining uncovered site area will be dedicated to a 7,139sqm public riverfront open space and additional private recreation and open space for residents of 4, 298sqm.

The heritage listed 'Middenbury Building' (middle bottom) is dwarfed by the three new additions from Zaha Architects. Image: Zaha Hadid Architects. Source: QLD Gov.

The main pedestrian entrance into the site is provided from the corner of Coronation Drive and Archer Street and the project proposes 566 resident car parks and 69 visitor and temporary car parks.
Specifically, the residential component of the development will provide 494 units:
- 170 x 1 bedroom units;
- 236 x 2 bedroom units;
- 80 x 3 bedroom units; and
- 8 x villas.

The developers intend that the construction will be staged in the order of Tower C, the slip lane and surrounding public realm, followed by Tower B and its riverfront public realm, and lastly Tower A.
Images: Zaha Hadid Architects, Source: QLD Government.

