Last week’s ToT criticised the poor process undertaken by the AIA NSW Chapter in running the Sustainable Architecture Awards. Turns out I am not alone in my concerns, and HQ has offered to discuss the issues raised.
However, the good news is the downsides were ameliorated by the visits to several beautiful buildings, well worthy of awards. As promised here are the 4 winners, with more images than are in the Awards Booklet.
Lane Cove House
Architects: Saha, Builder: Keith March Constructions
The Milo Dunphy Award For Sustainable Architecture
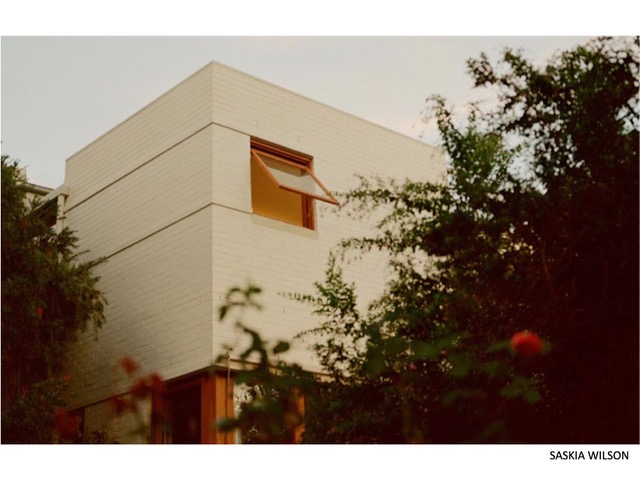
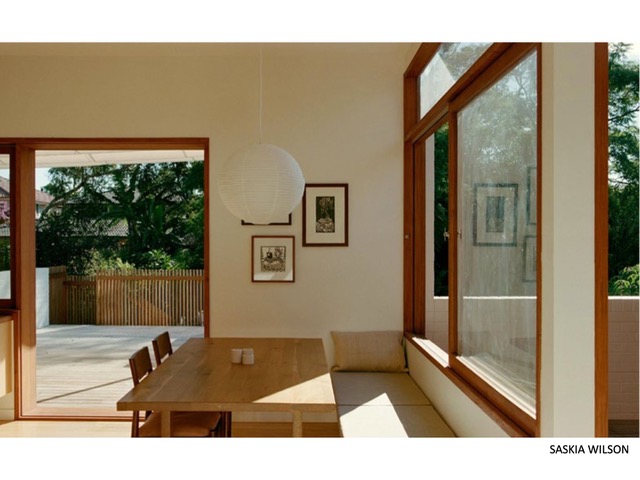
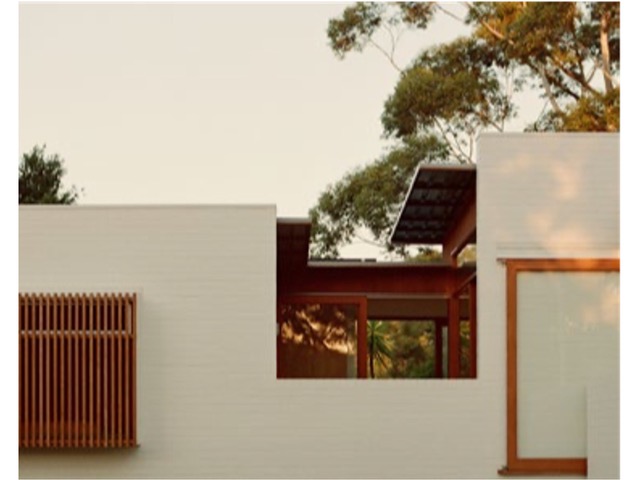
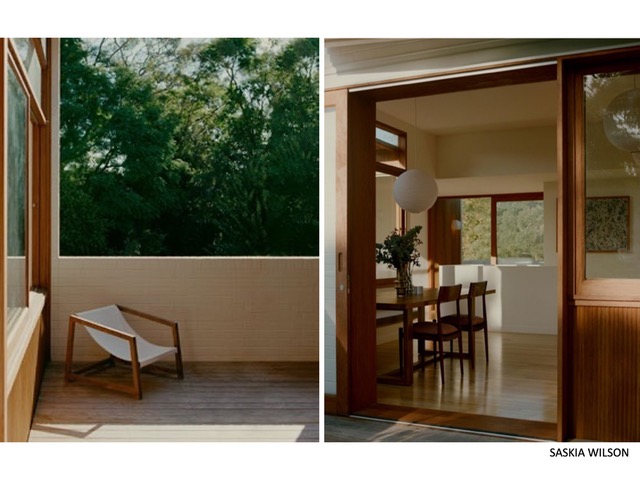
Put simply, the idea was to create a second house by building over the existing single storey late Federation home, instead of the common solution to either adding at the rear or a knock-down re-build.
The attention to spatial quality, light, acoustics and longevity were outstanding. All on a modest budget of about $800,000. The project also won the Hugh and Eva Buhrich Award for Residential Architecture (Alterations and Additions), and the Emagn Project Award. The jury citation read:
This is a novel approach to a complex challenge: how to keep a growing multi- generational family together - on a modest budget. Rather than default to a knock down-rebuild or a studio taking over the garden, the inspired move was to create a second home on top of the existing – in a way that is affordable, beautiful, functional, and contributes to the public realm. Supported by a streamlined and re-glazed ground floor with a new internal stair, the second floor responds to the existing structure and layout. The insertion of courtyards into the plan brings abundant light, air, and nature views to the modest footprint, set within a humble palette of natural materials. The vertical extension has retained the much-loved and well-established gardens which play a central role in the family’s wellbeing. As a counterpoint to the common assumption that an old home is no longer fit for purpose, the architects have provided an exemplary demonstration of inner suburban density done well, with a respectful urban response, an efficient and affordable build, a wonderfully natural, healthy, and low energy first floor addition, and the significant extension of the existing home’s lifespan. A wonderful synthesis of low carbon and nature-filled living.
Re-Generation House
Architects: Alexander Symes Architect With Second Edition And Jane Theau, Builder: Blucore Construction
Award For Sustainable Architecture
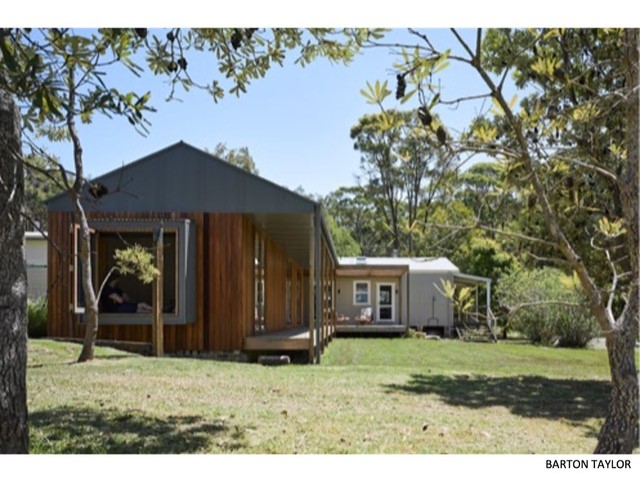
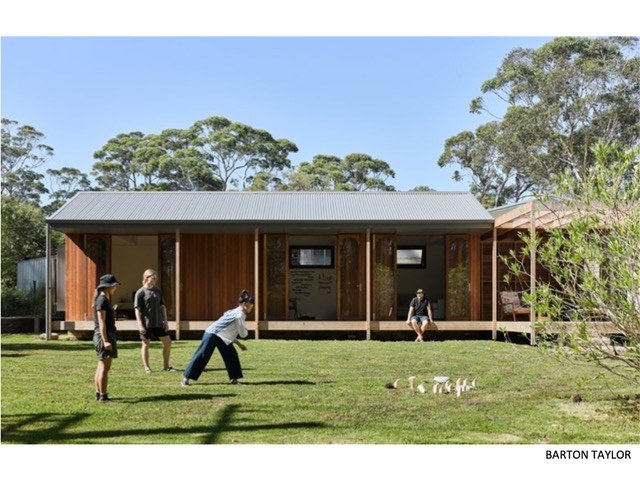
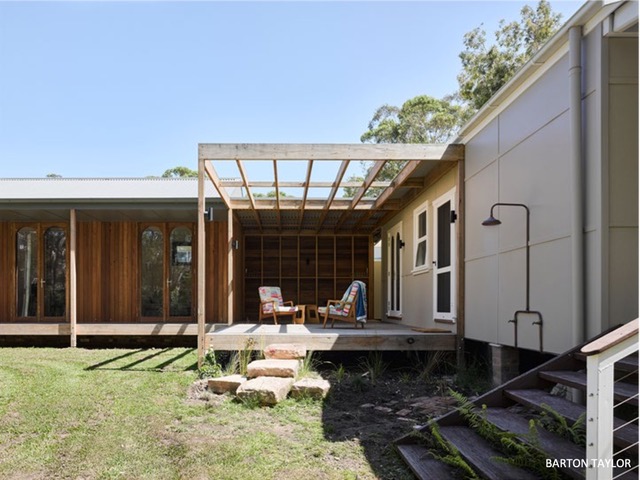
A very modest work redolent of ideas of how materials and processes could inform a work of simple quiet beauty. Like the Lane Cove House it eschews green technology for deep green longevity. Symes has been trialling humility as a design solution for some time, and Second Edition, young architects who are re-using (not recycling) materials, are worthy of emulation. The jury citation read:
A thoughtful collaboration to retrofit and extend a beach-side shack with minimal embodied energy, innovative re-use and re-lifing of salvaged materials, and care for the neighbours and local fauna.
The shack’s currently part time use was the inspiration for its minimal approach and thoughtful restraint. The wonderfully resolved detailing brings together existing, new, and re-purposed materials in a way that subtly lifts the experience and the quality without raising the cost. The central porch connects the existing and new, with the linear addition expressed in re-used timber, daylight, and a comfortable relationship with the site. The existing bathrooms are updated using salvaged materials, demonstrating that dedicated sourcing and clever design can deliver sophisticated outcomes without pressuring the planet. Using only what is necessary for the program and site, the project delivers comfort not only at low cost to the client, but low cost to the planet.
Bay Pavilions Arts + Aquatic
Architects: NBRS With Donovan Payne Architects, Builder: ADCO
Award For Sustainable Architecture
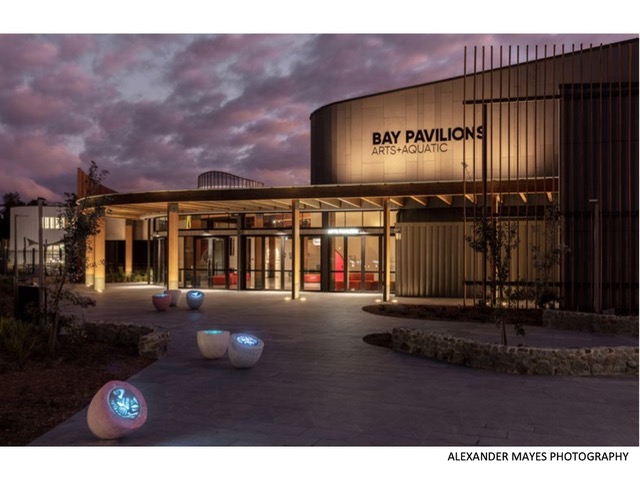
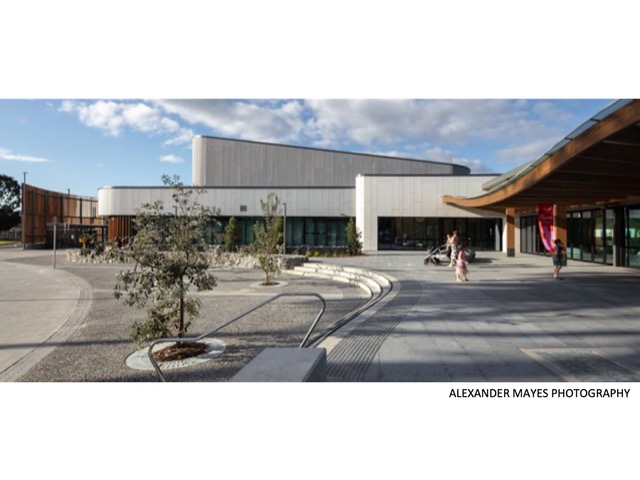
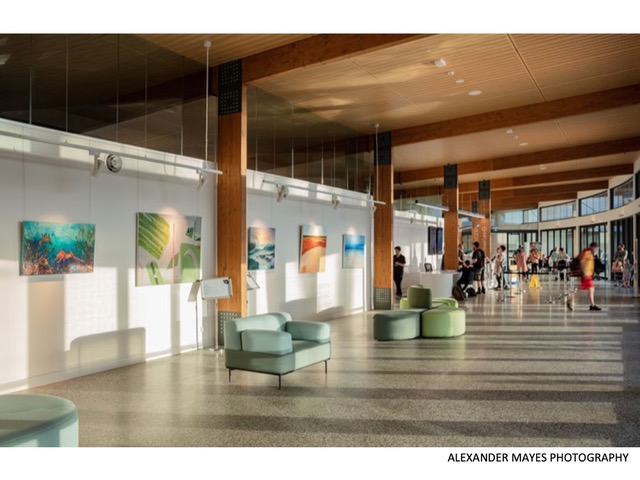
Many of the larger projects entered just seemed to be over-cooked, so this really one really stood out for its seeming oxymoron of moderation within the excessive - making every part of a large two-part building work hard in the service of spatial beauty, utility and longevity. The jury citation read:
An elegant and efficient floor plan with two distinct programs anchored by the entry hall and café space. On one side sits the impressive theatre with its suite of function rooms and back-of-house spaces to serve a diverse and culturally active community. On the other an aquatic centre with multiple pools, wet play areas and gymnasium to support a broad range of users including the elderly. The functional and efficient configuration using robust and low maintenance materials, delivers operational energy and labour efficiencies for the operator, maximises the use of built space, and promises a long lifespan for this building. Delivered within the constraints of a tight budget, the demands of a public building, and the complexity of multiple programs, the architects demonstrated commendable engagement with the community, leading to their refreshing and practical approach – including the timber-clad curving forms of the river-side site reflected throughout. An honest and hard-working result that is well positioned to enjoy an enduring and productive life with the community.
Phive – Community, Cultural And Civic Hub
Architects: Designinc Sydney, Lacoste+Stevenson And Manuelle Gautrand Architecture, Builder: Built
Commendation For Sustainable Architecture
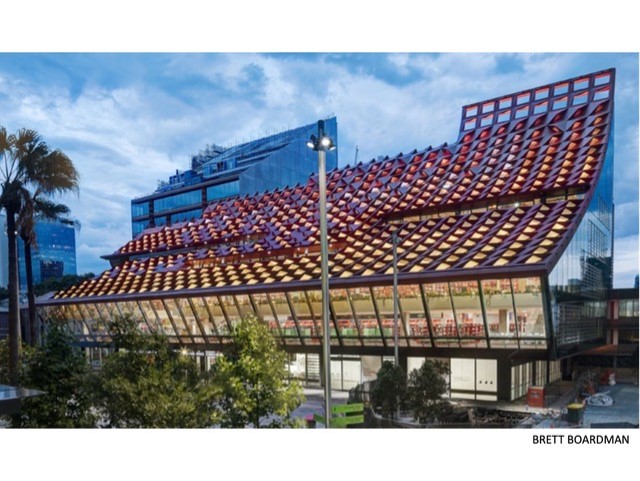
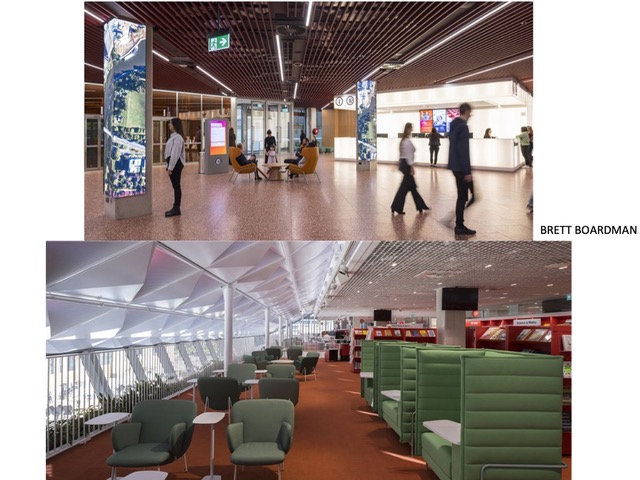
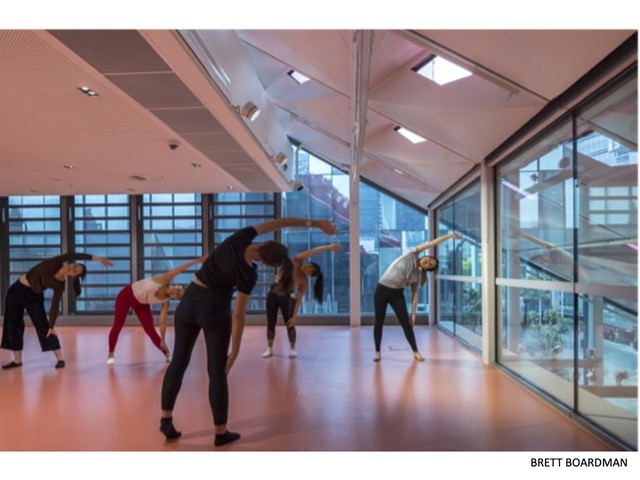
Many projects of the last decade seem overly complex in grappling with sustainable issues, which this one veered towards, but was saved by two aspects: spatial beauty and utility from natural light and a series of unobtrusive engineered solutions that worked hard to make those spaces thermally comfortable. The jury citation read:
A challenging site with restricted solar access and a complex program have been harnessed to deliver a high-performance outcome that is at once technologically advanced and elegantly simple. The civic landmark of the red ochre roof provides a careful balance of daylight and views internally, whilst the library stands out for its clarity and utility – open floors set back atop each other, comfortably providing diverse access soaked in ample natural light. Thermal chimneys provide passive components for a well-developed and holistic cooling mechanism. The carefully considered programmatic distribution and passive climate-control strategies, particularly the hybrid ventilation system, have delivered an environmentally agile public asset that will work long into the future.
Tone Wheeler is an architect / the views expressed are his.
Tone on Tuesday #176. 22 August 2023 (week 34).
Long columns are Tone on Tuesday. Short shots are in A&D Another Thing every Friday.
You can contact TW at [email protected]

