This colour-filled extension to a weatherboard bungalow in inner city Melbourne focuses on small and sustainable living. Spaces are articulated with different textures, aspect and lighting including a number of discrete outdoor spaces such as a private rooftop deck. Recycled and reused materials are celebrated.
Energy efficiency and sustainability were key principles, as were reusing and recycling old materials which have the added benefit of adding richness & texture.
The clients are self-proclaimed “nook people”. They didn’t want the typical huge open living/dining/kitchen room that is so often added to the back of houses. Articulation and separation between spaces was important, whilst at the same time being light and airy.
It was important to maintain the existing trees and rear garden space and the sense of space is enhanced by better connection and further outdoor living zones.
Key initiatives:
-
Passive solar design; skillion roof catches north light in south facing areas and all living areas face to the north
-
Tontine recycled insulation batts and sarking
-
Materials retained from the demolition were reused where possible
-
1.5 kW grid-interactive solar electric (photovoltaic) panels on the roof
-
Fluorescent or LED for low energy consumption lighting throughout
-
Collected rainwater, separate greywater and blackwater pipes from the bathroom
-
All new joinery made from E0 (extremely low formaldehyde emission) MDF board
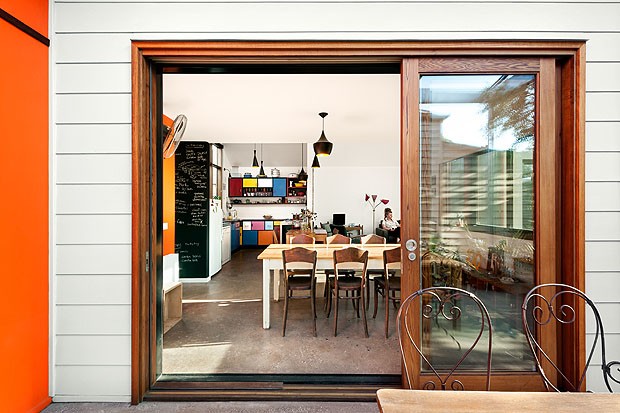
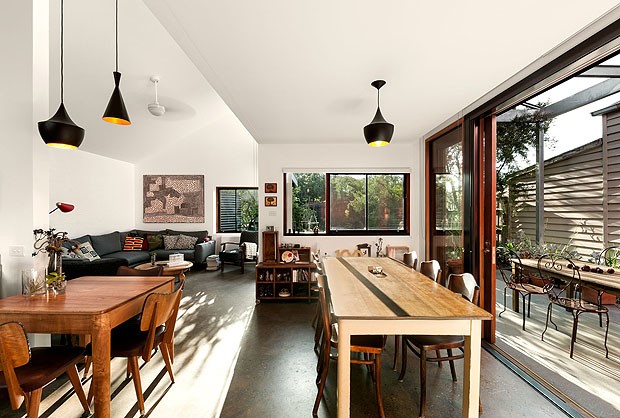
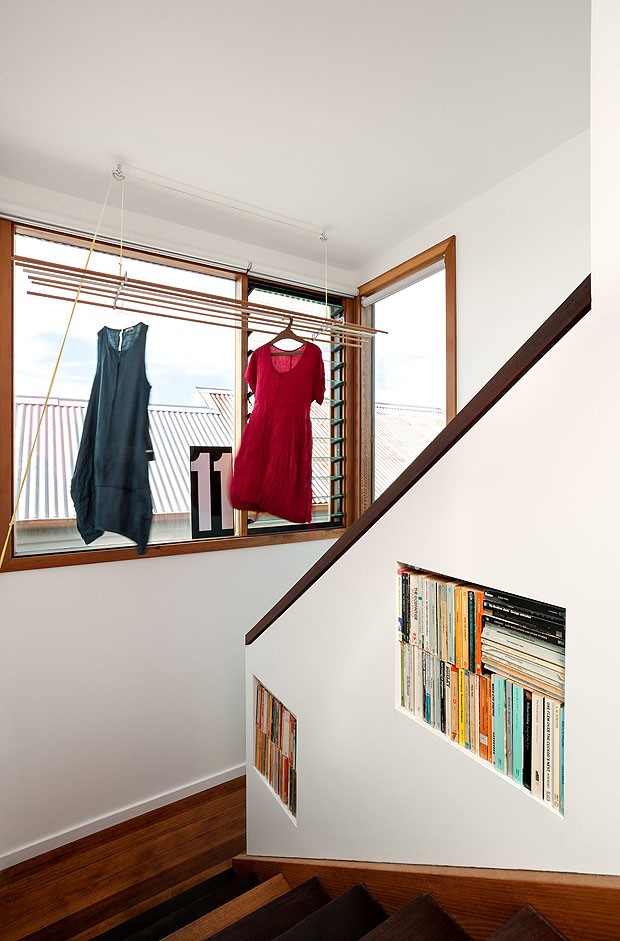
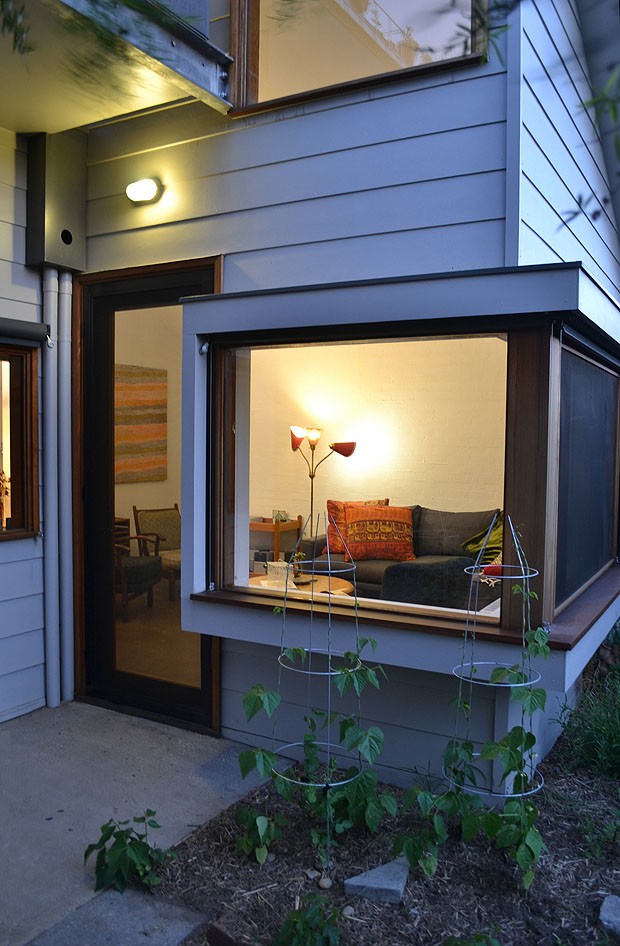
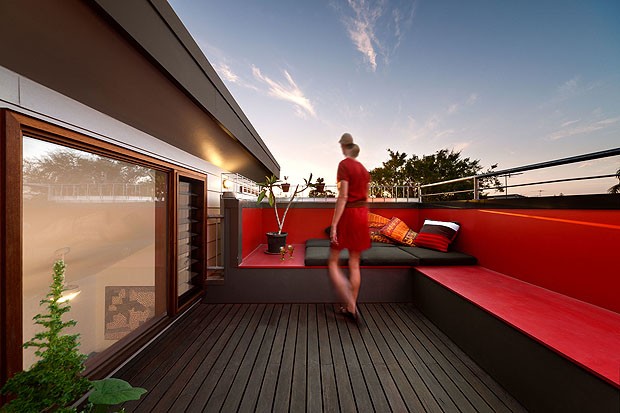
Images: Emma Cross Photgraphy

