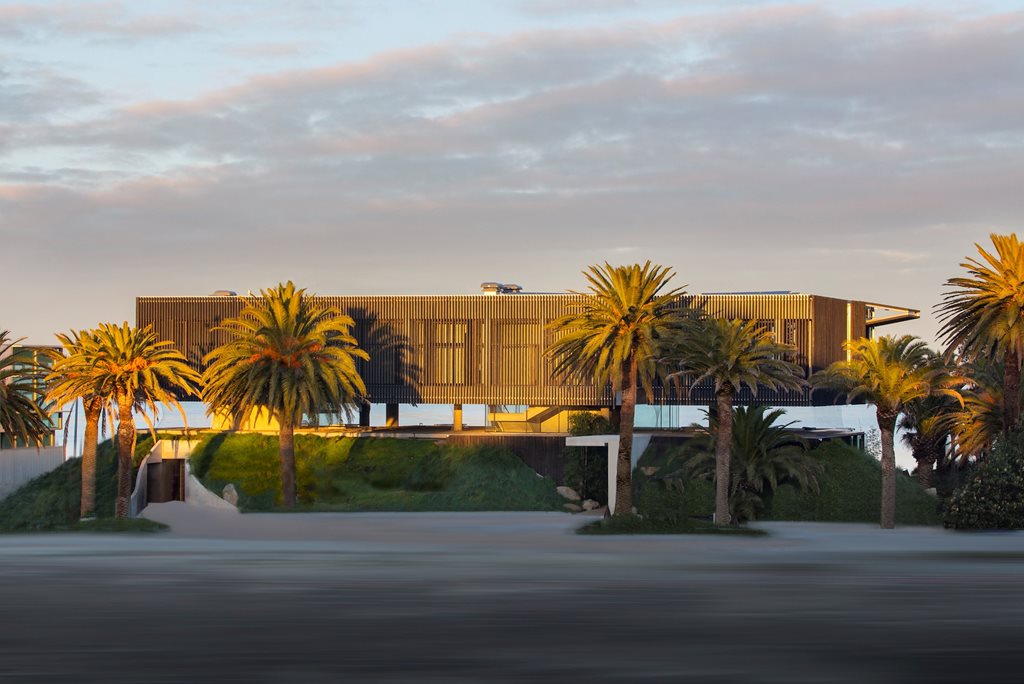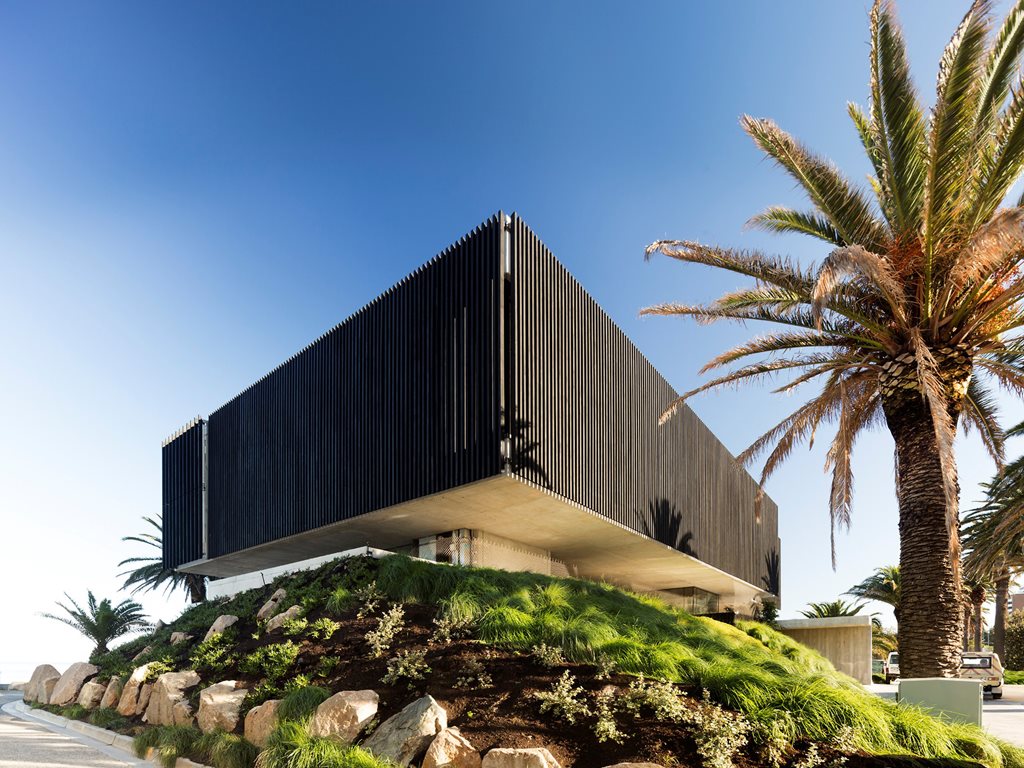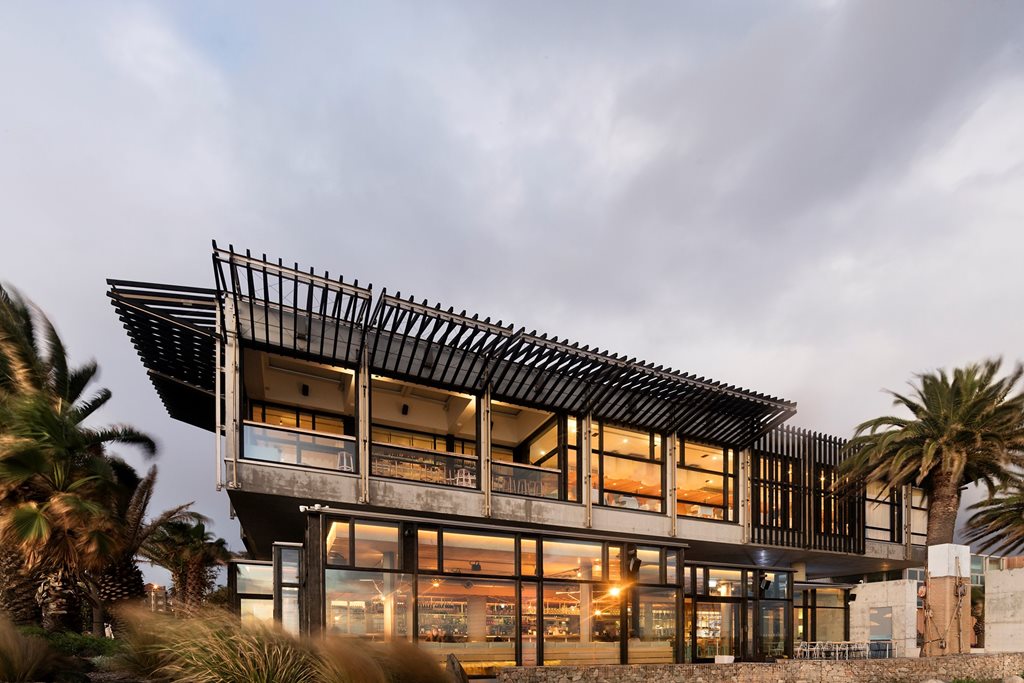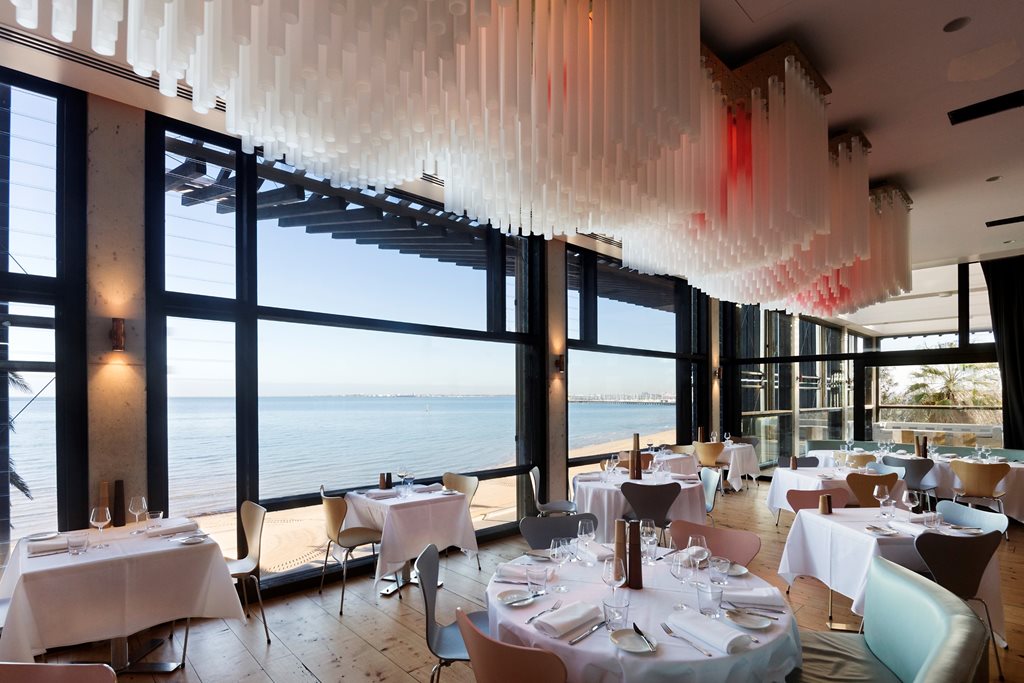In January 2014, a fire tore through one of Melbourne’s most well-known hospitality institutions. For the next 18 months, the site of the old Stokehouse restaurant and bar sat fenced off and unused – except by the builders who were working to bring a new vision of the venue to life.
The re-envisioned Stokehouse, open since late last year, is an entirely different building than the restored 1920s pavilion it replaces. The new build – a collaboration between Robert Simeoni Architects, TILT Industrial Design, the Van Haandel Group, and a number of interior architects – is taller, sleeker, and composed of entirely different forms and materials than the original.
When designs were first revealed to the public, the proposed 12-metre design for the new build drew the ire of locals, one of whom told The Age that it would be “a blot on the landscape”. Although the building is almost three metres taller than its predecessor, the council has defended the increase in height on the basis that it complies with new requirements for climate change-induced flooding and storm surges.

To compensate for what would otherwise have been impacted views, Robert Simeoni Architects left a 1.6-metre gap between the upper and lower levels of the restaurant. This gap also acts to differentiate between the venue’s different spaces and functions. As a result of this suspended design, views from the bay are preserved. The top floor appears to be hovering over the lower, with water views visible through the centre. This illusion of floating is made more pronounced when the restaurant is viewed from the adjacent man-made dunes, which conceal the ground floor from street level. A staircase that links the two box structures opens up panoramic views of the bar for anyone ascending or descending.
The blackened timber-clad façade of the new build pays homage to St. Kilda’s iconic bayside jetties. A series of operable, horizontally bi-folding screens located outside the windows provide sun protection while facilitating views to the interior. All of the building’s external fabricated structural elements are made of marine-grade stainless steel to withstand the rugged coastal elements they will be required to withstand.


The new restaurant is Australia’s first five-star Green Star-rated restaurant, complete with a complex underground geothermal cooling and heating system. This focus on sustainability is evident right down to the items on the menu: all seafood is sustainably sourced, and meat is chosen based on the animal’s prior quality of life. For instance, ducks are supplied by Great Ocean Ducks, a free-range farm along Victoria’s Great Ocean Road where the roaming birds are free to eat whatever seasonal produce is growing wild in the fields.
The new Stokehouse is split into three different venues. On street level is Paper Fish, a takeaway fish-and-chip shop only accessible via the St. Kilda foreshore. The casual eatery shares this street floor with Pontoon, a restaurant that is at a level with the beach. Designed by interior designer George Livissianis, the focus within this space is on raw materials – such as wooden bars and exposed concrete columns wrapped in sand-coloured rope – that reflect both the surrounding landscape and the beach-influenced built environment of St. Kilda.

The top level – where the main bar and restaurant is located – has been designed by Pascale Gomes-McNabb to a slightly more refined brief. The design capitalises on views with black-framed floor-to-ceiling windows, opening up views all the way around the restaurant. Although this section maintains a beach-influenced palette, the woods are darker and more polished, while light installations to the ceiling throw ambient light and add a sculptural element to the ceiling. Interestingly, the pale pink tone of the installations reflects one of the particular focuses on the menu: sashimi.
The new Stokehouse cost approximately $13 million to build, with approximately one-tenth of that going towards achieving a Green Star rating.

