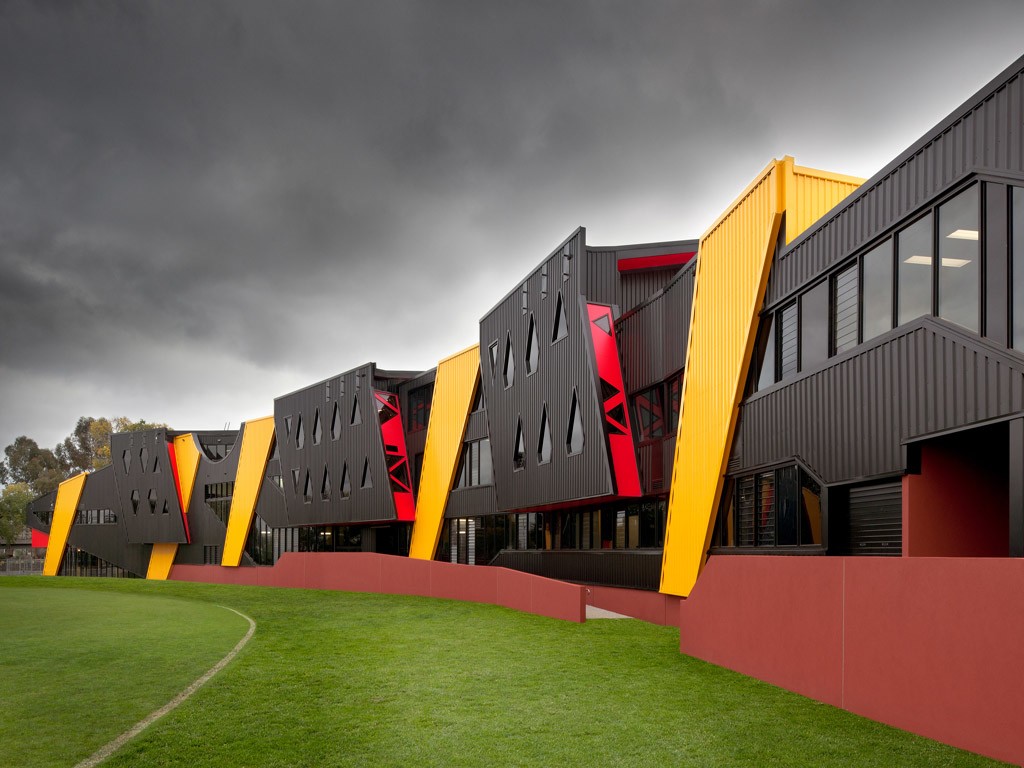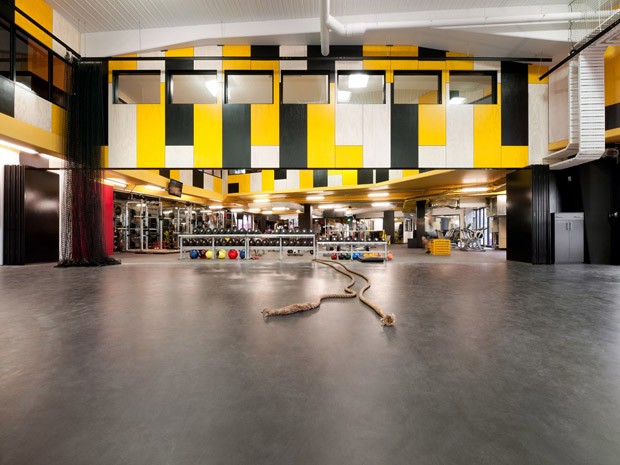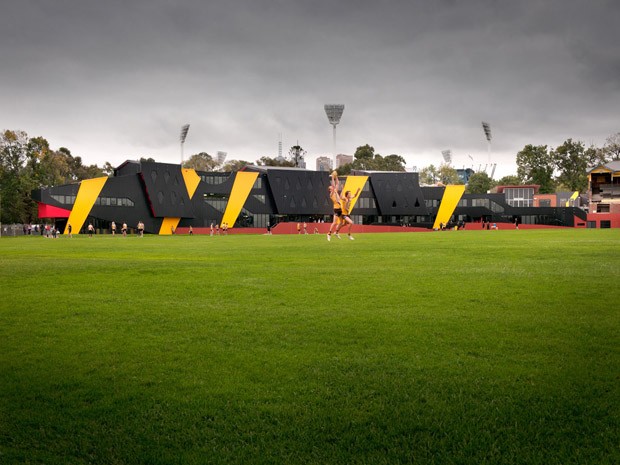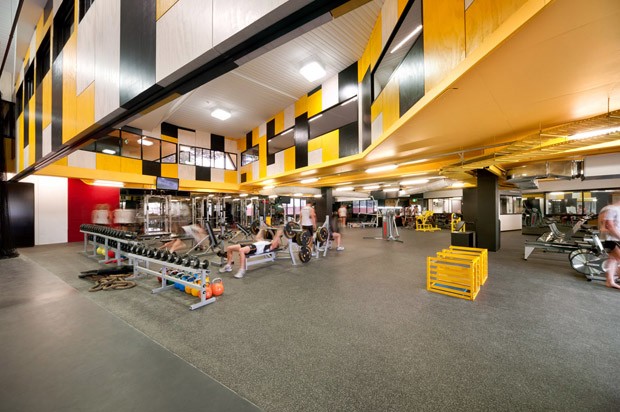Mike McGrath is an architect at dwp|suters, and the firm's Sport + Leisure Leader. Specialising in all types of projects for sport, recreation, aquatics and community, he offers innovative solutions to planning challenges and is especially recognised for his contract delivery.
He is also experienced in the redevelopment of existing facilities and the incorporation of high performance environmentally sustainable design.
We speak to Mike about how he became an architect, what his standard day involves, and the challenges he faced while working on the Punt Road Oval Redevelopment.
Tell us about yourself.
I grew up in Canberra where I studied Architecture at the University of Canberra. In an attempt to escape the cold, I relocated to Brisbane in 2002 and joined the Suters studio in 2003. In 2006, my wife and I moved to Melbourne to be closer to family. That move provided an opportunity to get involved in recreation projects in the Suters Melbourne studio, which has now become my full time focus.
As dwp|suters National Leader for Sport + Leisure, I am involved in exciting projects across Australia. I’m currently working on several elite sports projects, including stadiums and facilities for international cricket, AFL football, netball, tennis and aquatic sports.
Why architecture?
I always enjoyed drawing in my early years and had an interest in engineering and buildings. One thing led to another and I chose to study Architecture. Studying in Canberra, I was inspired by the iconic public architecture including the High Court, the National Gallery of Australia, Parliament House and the National Heritage listed Australian Academy of Science at the Australian National University. And on various trips to Sydney I always loved visiting the Opera House.
What does your standard day involve?
My day begins with an early morning gym class or swim, then breakfast with my family. My work day involves a review of Sport + Leisure opportunities, oversight of the projects active in my Sport + Leisure team. I like to remain involved through a project's life, from the masterplanning and feasibility stage through to project review following completion. Understanding what works and what doesn’t is critical in developing knowledge and expertise, and in pushing the sector in fresh directions. I’m always striving to improve user experience in our sports facilities and build strong relationships with my team and my clients.
What tools and software did you use for the Punt Road Oval Redevelopment?
Punt Road Oval Redevelopment was our first major project using Revit. While it was challenging to use new software on a large project, Revit enabled us to better visualise and hence resolve what is a reasonably complex building form.

The Punt Road Oval Redevelopment for the Richmond Football Club: architecture that speaks to the footy crowd
Did you face any design challenges with the Punt Road Oval project? If so, how did you overcome them?
The greatest challenge involved fitting the facility on a narrow site between eccentrically curving tight boundaries. Shoe-horned between the oval and the lease line in Yarra Park, we had to work closely with the Club’s coaching staff to achieve the functional adjacencies that are critical in an elite training facility.
The fit out demonstrates a high quality of architectural design due to a meticulous concept design process and an innovative use of conventional building materials & methodologies to deliver an iconic building on a constrained site.

What is the favourite part of your job?
Swimming in our latest pool. It’s always pleasing to see the impact our work has on a community.
What is the biggest challenge you face every day?
Juggling work commitments and family life is always the first thing that comes to mind. Within the office, it’s winning the next great project.
Which project of yours are you most proud of, and why?
It’s a close call between Punt Road Oval and Noble Park Aquatic Centre. Noble Park is a fantastic facility that has been flooded with smiling faces since the day it opened. It has set a new benchmark for us in terms of design, quality of finishes and ESD initiatives. We had a great client, in the City of Greater Dandenong, who embraced the idea of collaboration from the outset, and proudly stood by their commitment to provide a community hub that is ‘more than just a pool’.
The Punt Road Oval facility is the next installment in the club’s rich identity. It is a positive image, literally building a winner’s circle, with the elevations drawing inspiration from post-game traditions. We pictured the team standing in a circle with arms intertwined as a TV cameraman spins in the centre, capturing them as they sing: “Oh, we're from Tigerland, a fighting fury, we're from Tigerland!”
The legibility of the architecture speaks to the footy crowd, one driven on identity, tiger pride and loyalty. It’s a project I’m really proud of.


Punt Road Oval Redevelopment by dwp|suters. Images: Emma Cross
Any advice for emerging architects or architecture students?
Remember that you never stop learning; don’t be afraid to ask questions, and finally every problem presents a solution / opportunity.

