From the architect:
6 Hassall Street, for joint clients Charter Hall, Western Sydney University, and UNSW, breaks new ground by combining an education facility for two universities and an A-grade commercial space.
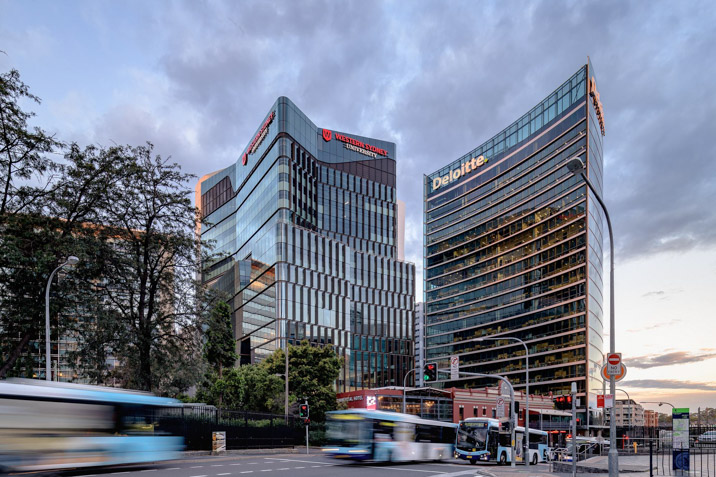
The design future proofs technology innovations and changing tenant requirements. A true smart building, the design is driven by cutting edge knowledge of well-being for work and learning environments. The building also represents leadership in sustainable building design and construction, achieving a 6-star Green Star rating.
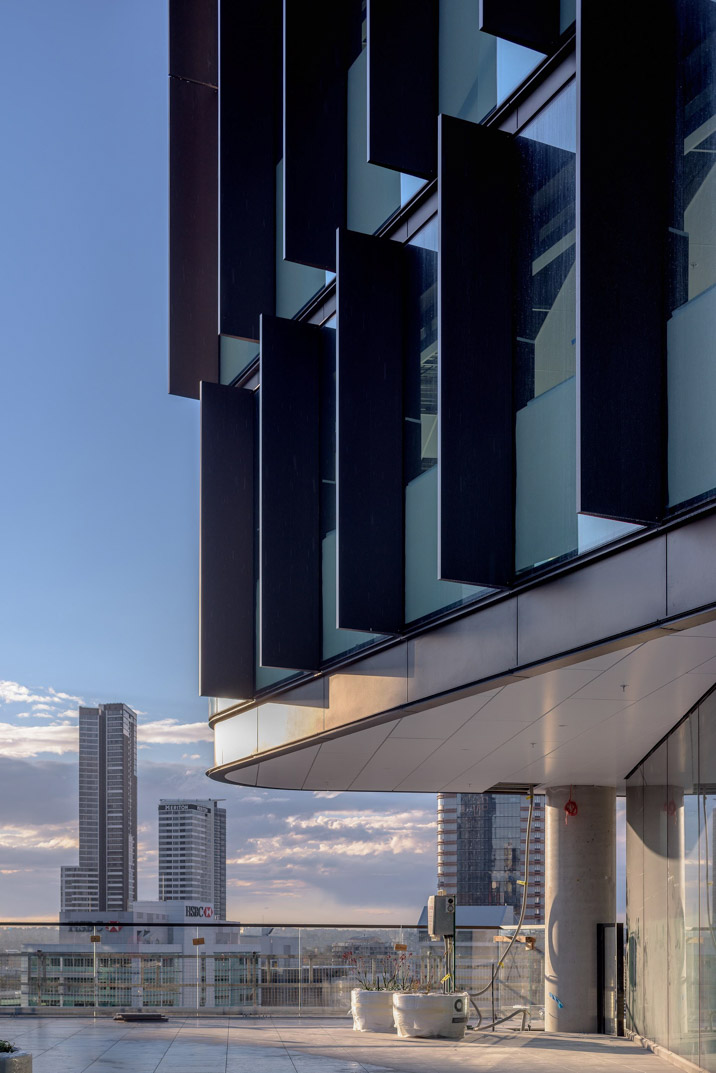
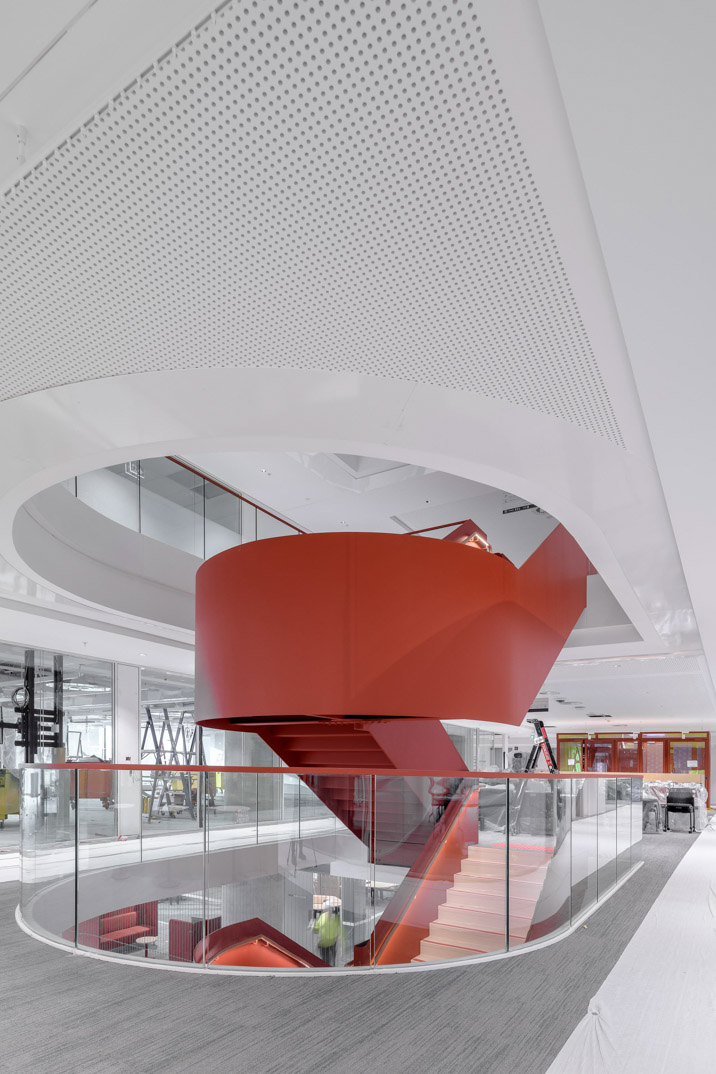
Blight Rayner and Tzannes' scheme was selected from a design excellence competition and has since become a benchmark for state significant developments in Parramatta. Along with the architecture, a distinctive approach to placemaking that went beyond the brief to establish a wider urban design vision was central in the jury's decision to select this scheme.
6 Hassall Street is lifted to create a new public plaza and future connection between the historic Lancer Barracks and Parramatta City Square. In this new public space, cafes, and restaurants sit opposite an atrium and glazed auditorium that showcases education activities to activate the public domain.
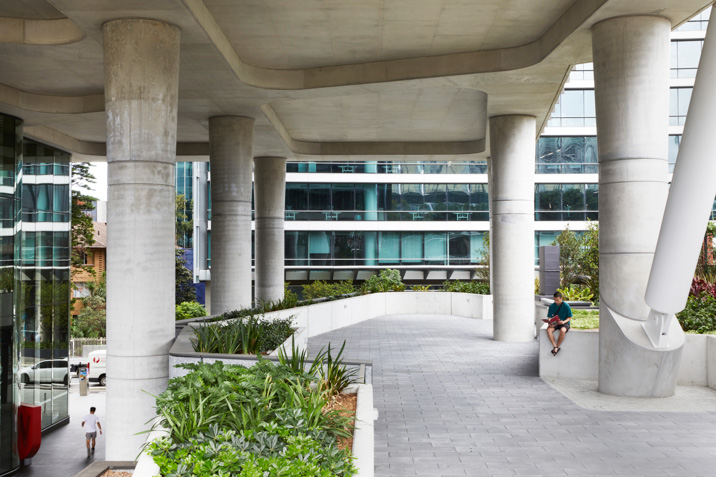

Innovative design-thinking inspired by the brief was continued through to the delivery phases of the project. The design adapted existing and readily available construction processes systems and technologies to deliver the project on time to a record-breaking program, and on budget during the Covid-19 pandemic.
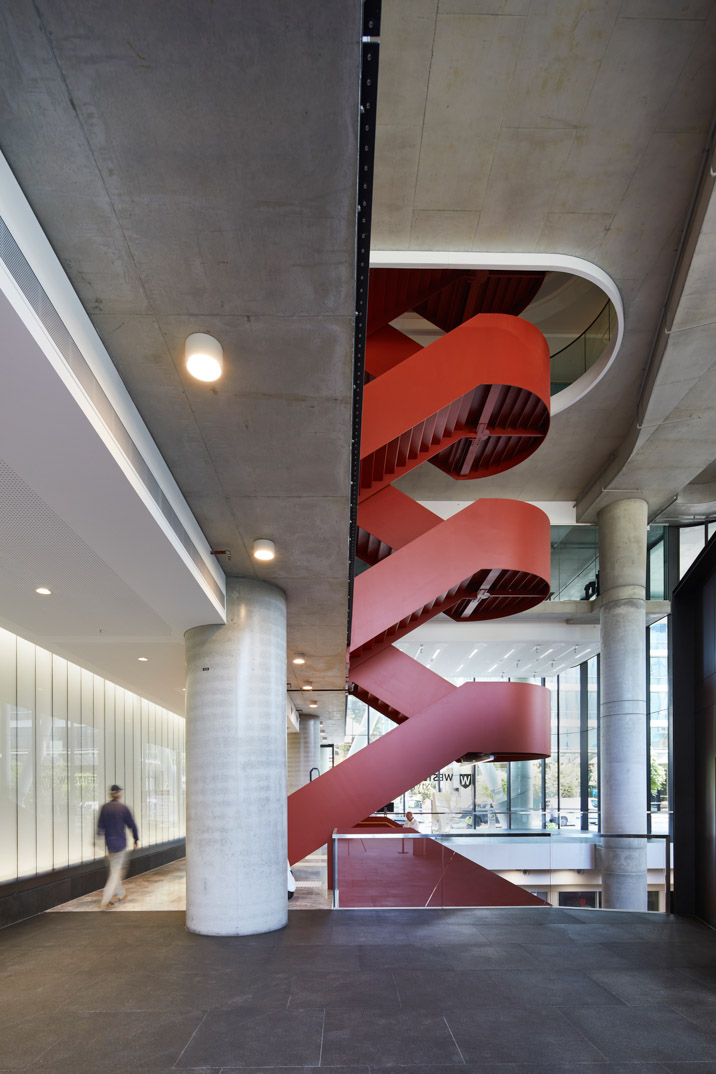
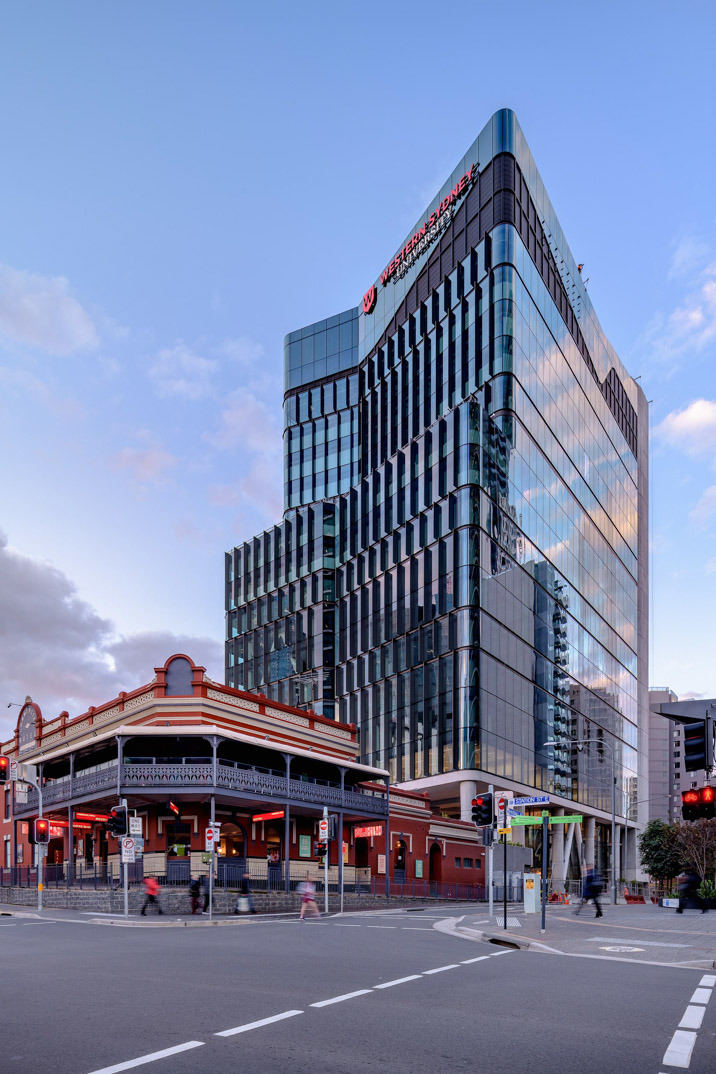
6 Hassall Street demonstrates the benefits of excellent collaboration between clients, the builder and the combined expertise of a large team of consulting specialists led by joint venture architects Tzannes and Blight Rayner.

