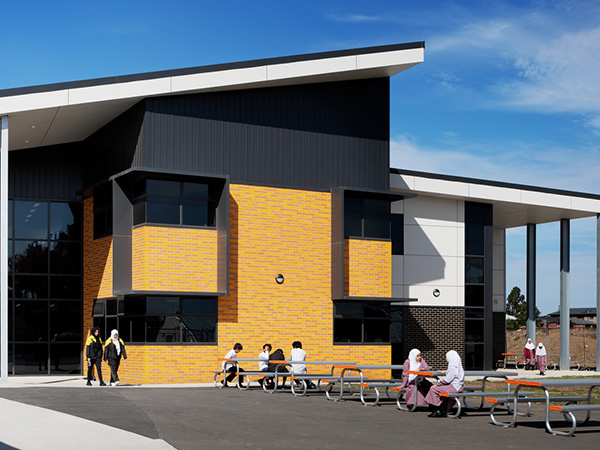From the architect:
Gray Puksand has been working with Al Siraat College since 2010 to develop their Epping North campus to realise a modern Islamic college for 1,200 students.
Al Siraat College serves a culturally diverse community and provides education to Muslim children from Foundation through to Year 12.
As such, the college has a diverse range of students from approximately 28 nationalities, with 31 first languages other than English spoken at home.

From its inception, with an initial enrolment of 80 students, the college now offers a full curriculum programme and continues to require the development of new learning spaces.
In that time, from the initial site and a range of adjoining land acquisitions, the campus has grown from a 4 acre site to a substantial 11 acre campus.
Through a comprehensive and ongoing iterative masterplanning process, our team works with Al Siraat annually to review their ongoing asset requirements, refining their development strategies and progressively delivering innovative, cost effective new spaces for learning.

The most recent project to be realised through this masterplan process is the new Year 3 – 6 Learning Hub. Designed as the first phase of a three stage construction project, the new two level Learning Hub forms the core of what will be a major new Middle School Learning Hub.
Sited alongside the banks of Findons Creek and nestled between several river red gums, the new learning hub has been sited to provide an outlook across the creek to the eastern parklands and capture the city's views to the south.
It has been oriented to optimise utilisation of this part of the college grounds, being visually adjacent to their Junior Learning Hub and primary age external recreation spaces.

As the first part of a three stage project, this new building was required to provide core amenities such as student services, amenities, communications hub and the main elevator.
As such, the project has been designed as an anchor to which future stages are able to be added without duplication of core facility areas, aiming to minimise redundancy of building façades and infrastructure at the interface of each stage.

To achieve this, the project was planned and designed as one major asset of over 7,000 sqm, then deconstructed into three distinct projects. This solution was required to align with funding provisions and satisfy the school's immediate needs to provide additional capacity for their upper primary school cohort.
Our design ensured each phase's functional and operational integrity as a standalone project, whilst acknowledging the imminent additions that would be made for subsequent stages.
These solutions included ensuring physical connections between each stage were seamless, and that each stage was afforded unobstructed outlooks and optimal site orientation.
The roof design was planned as a series of elements that could be interconnected as each stage of the project was constructed, avoiding the removal of the existing structure and minimising impacts to roof sheeting.
In addition, functional planning required a focus on egress requirements for each stage, whilst also considering how these would operate once all phases of the project were completed.

An external stair required for the initial stage was able to be seamlessly incorporated in the second phase of construction, as a key internal design element of the central void space.

